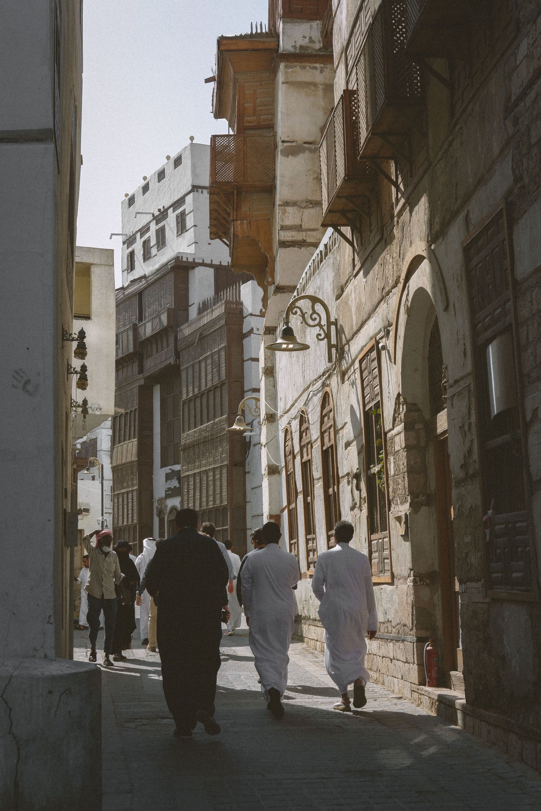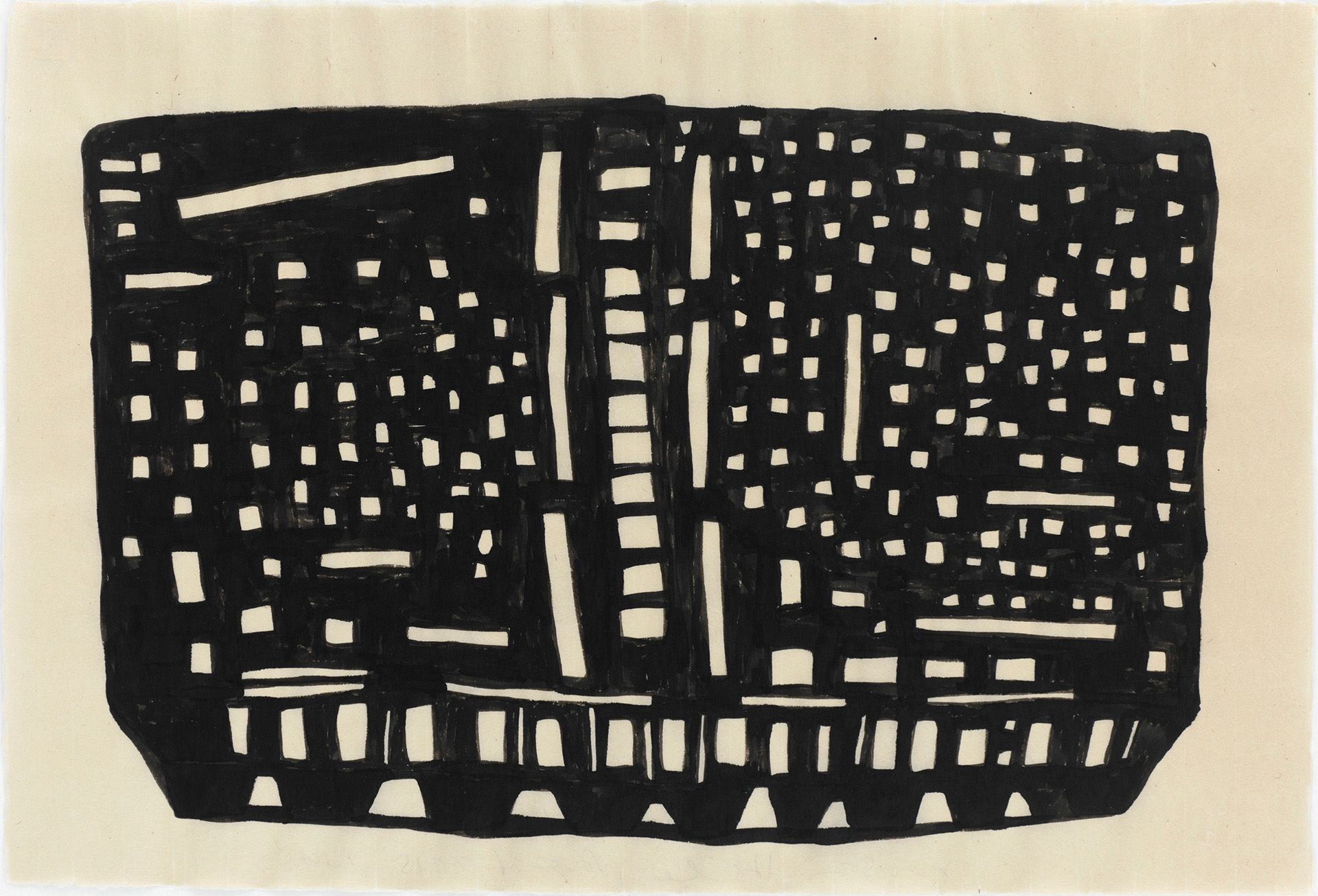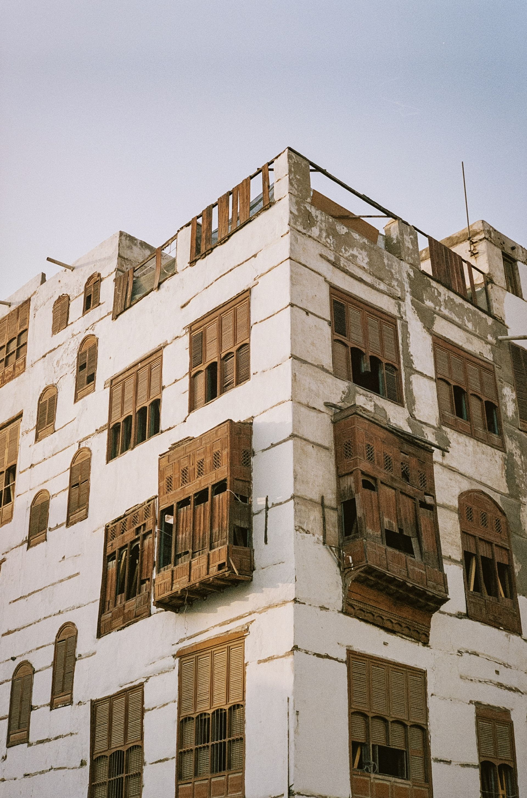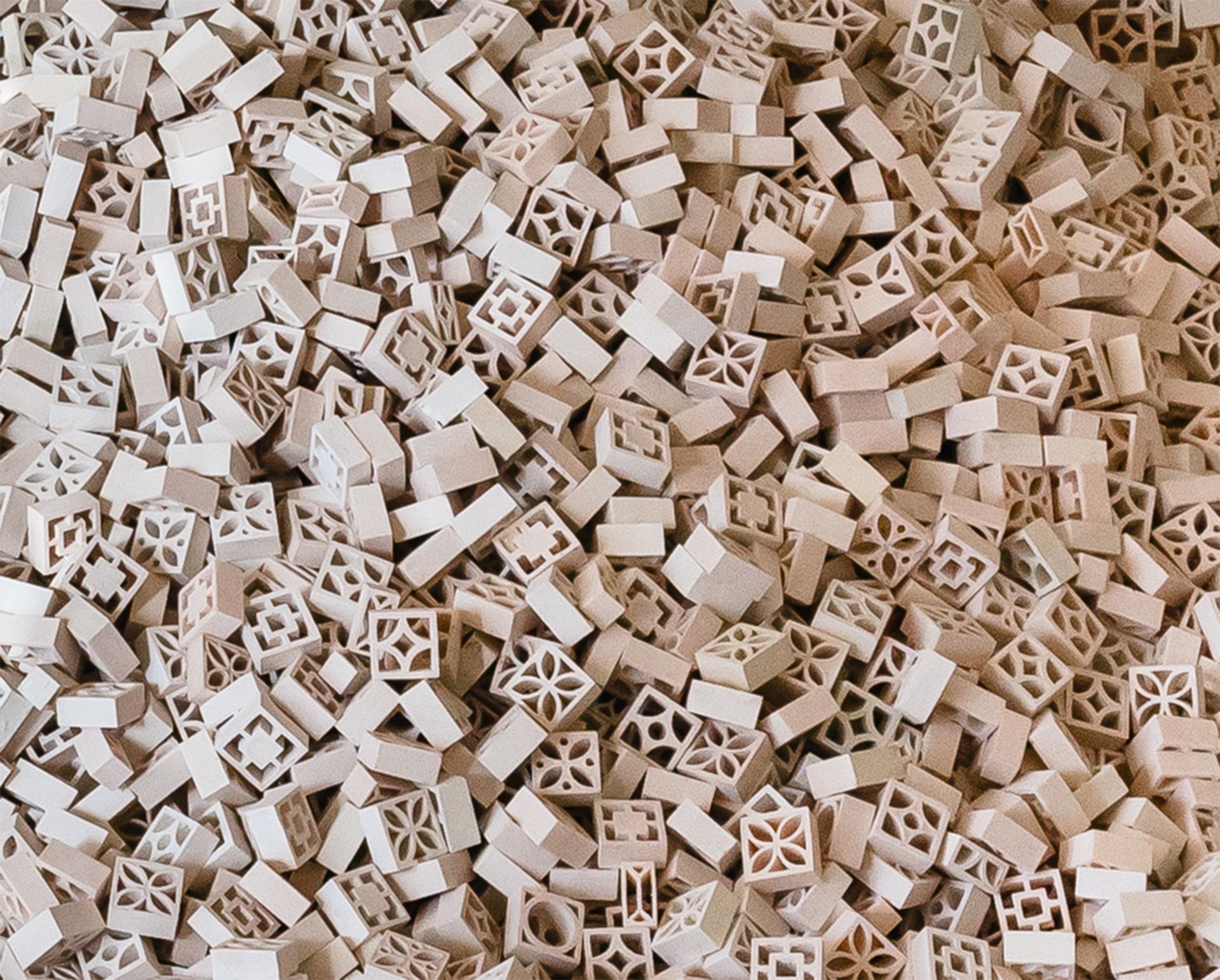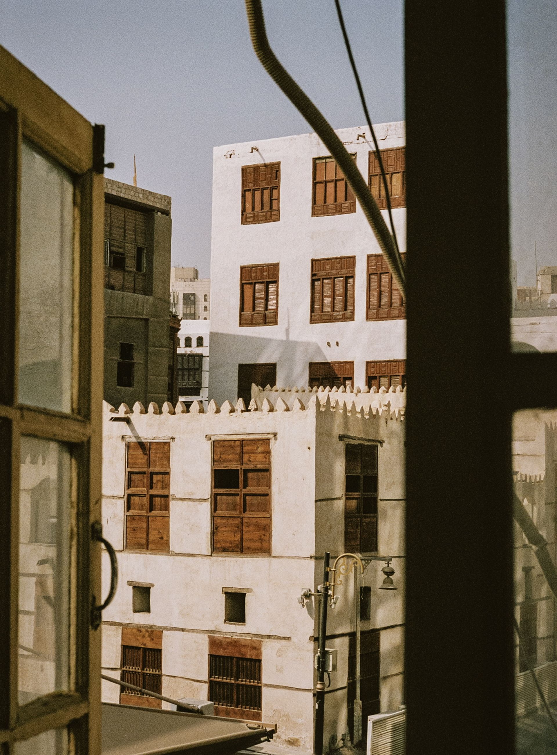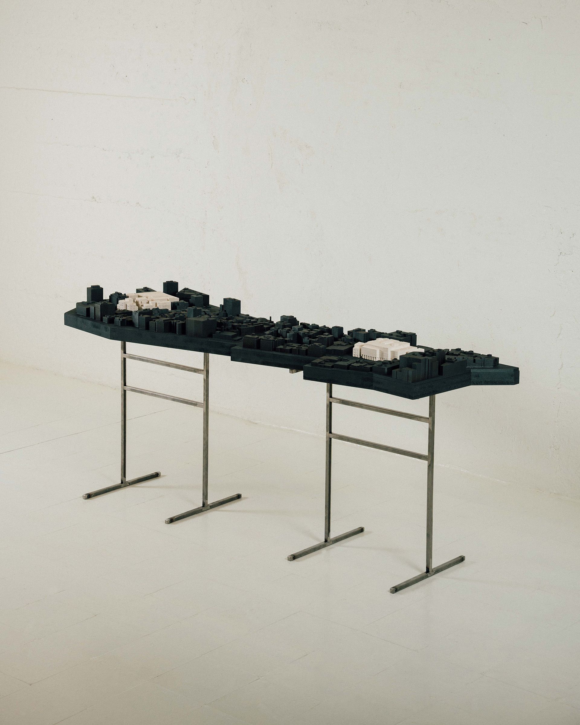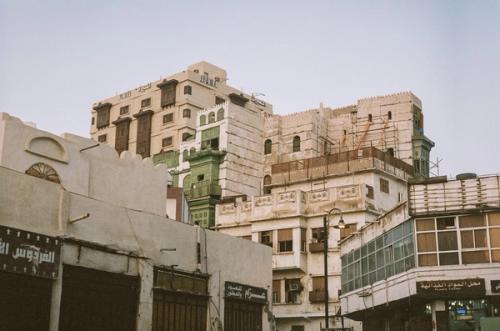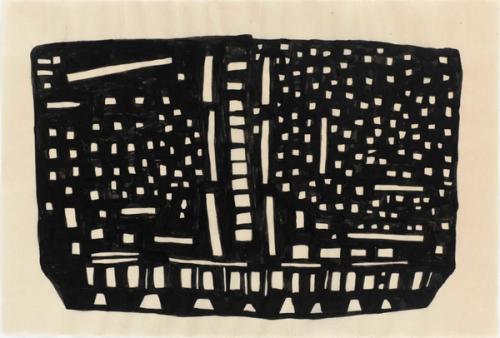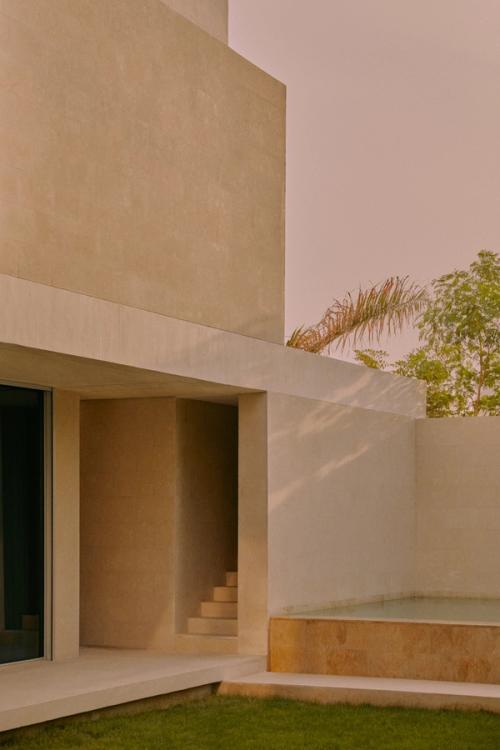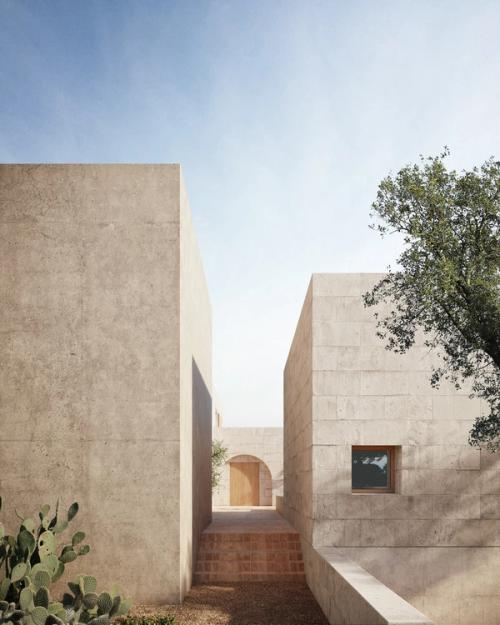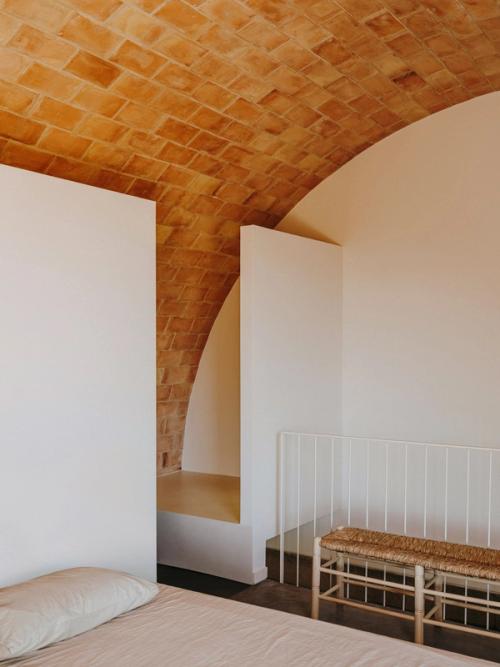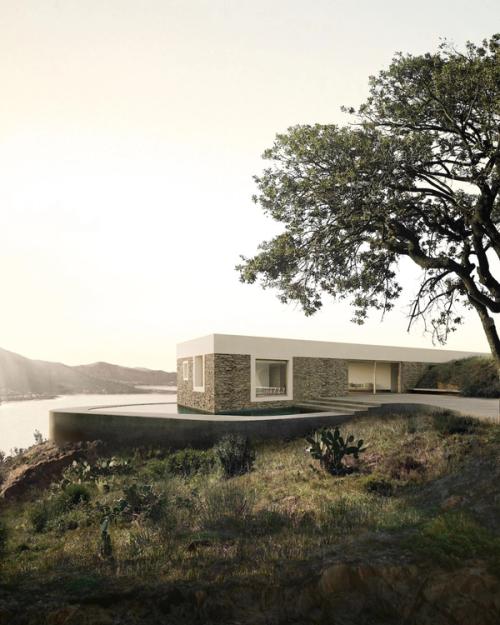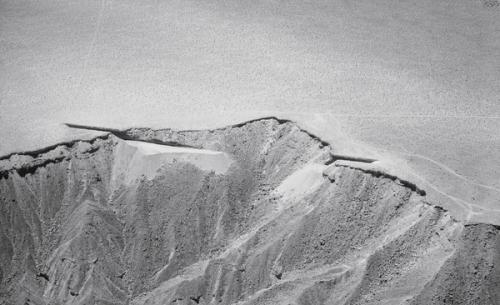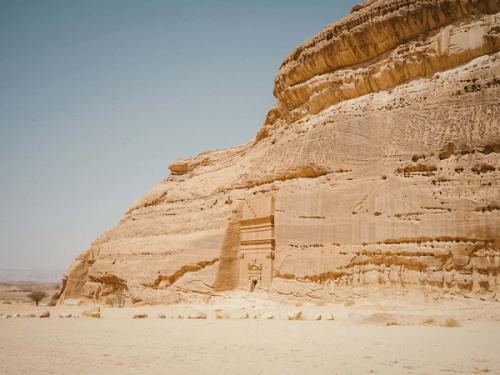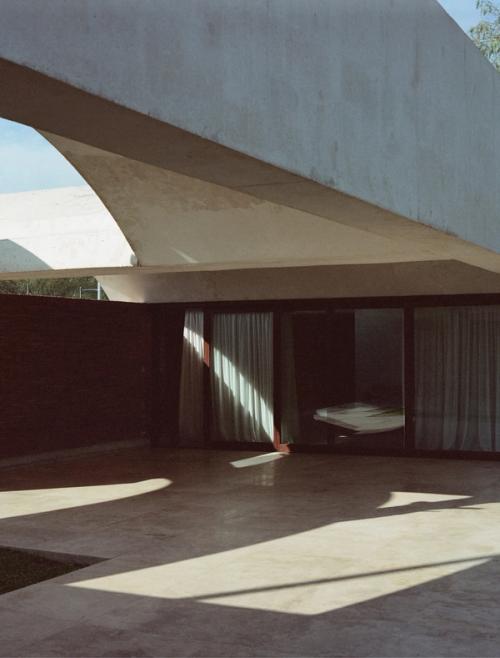Al Bukhariyah Lane
The character of Al Balad is the result of a rich history of international exchange, local craft and climate—it cannot be attributed to a single style, method, or time period. After being named World Heritage Site by the UNESCO, the local government is working to foster public spaces for the community to revive the neighbourhood. As part of this ongoing project, we were commissioned to develop the area of Al Bukhariyah Lane, with a total built area of 25.000m2.
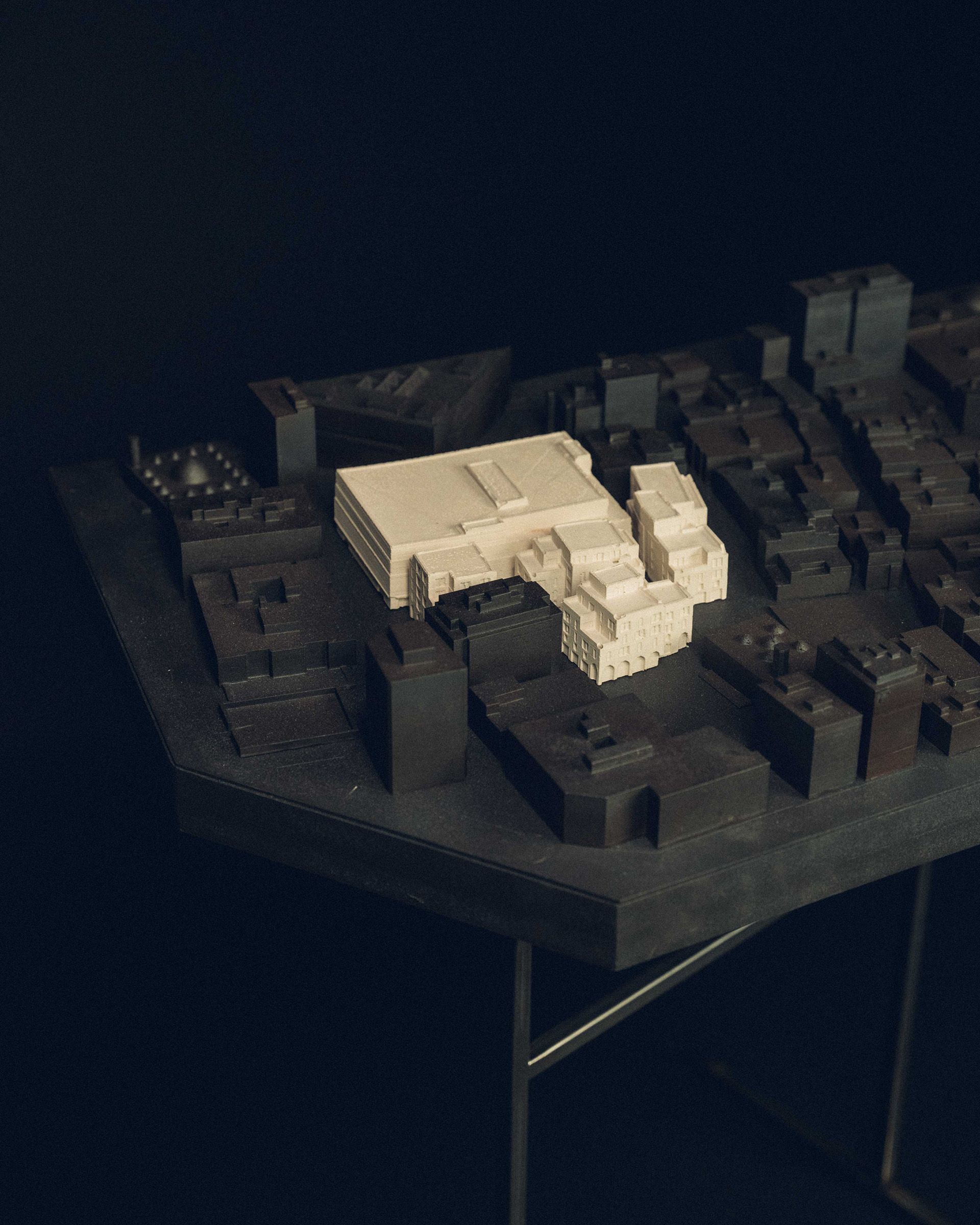
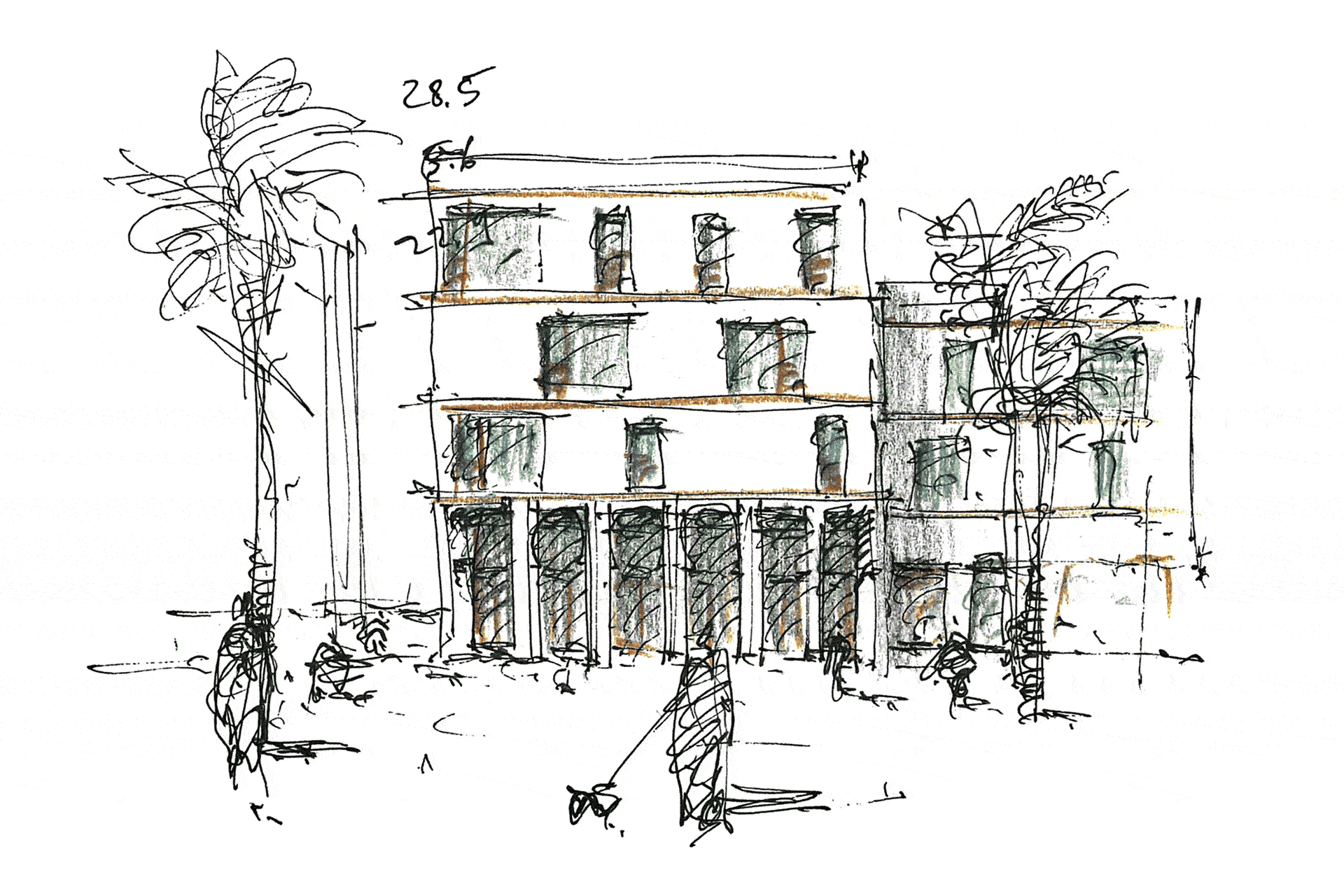
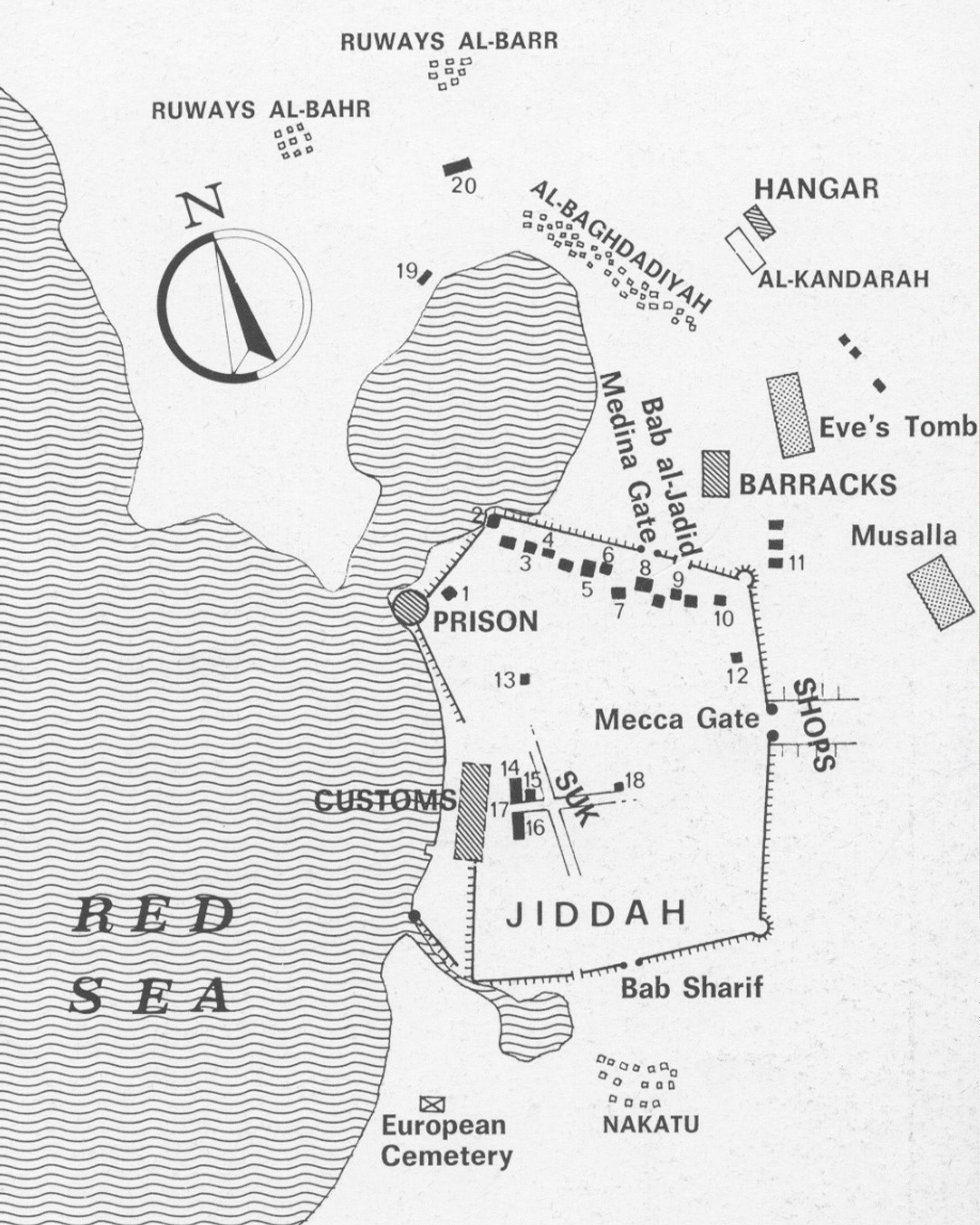
Al Balad: Jeddah's Old City
Over time, Jeddah has been shaped by various forces and agents. It has evolved from a fishing hamlet to the Middle East's primary commercial centre, exceeding many's expectations. It holds great historical significance and stands at the core of Saudi Arabia's modernization.
As a part of the region of Al Hijaz, the city holds a unique architectural style developed through centuries of trade and pilgrimage to Makkah and Madinah. This cultural exchange has adapted to local conditions, giving rise to a melting pot where Asian and African cultures intersect with Arabia. In Al Balad, the historic neighbourhood and our area of action, this architecture gives the district its urban essence and character.
In 2014, despite years of neglect, UNESCO recognized Al Balad's cultural significance by designating it as a World Heritage site. As a result, the area was given special protections, which placed various constraints on preserving its heritage.
Currently, the government aims to elevate its status and foster creative spaces for the community to revive this district. As part of this ongoing project, we were commissioned to develop the area of Al Bukhariyah Lane.
→ Map of Jeddah. Drawn by the Italian orientalist Carlo Alfonso Nallino in 1938.
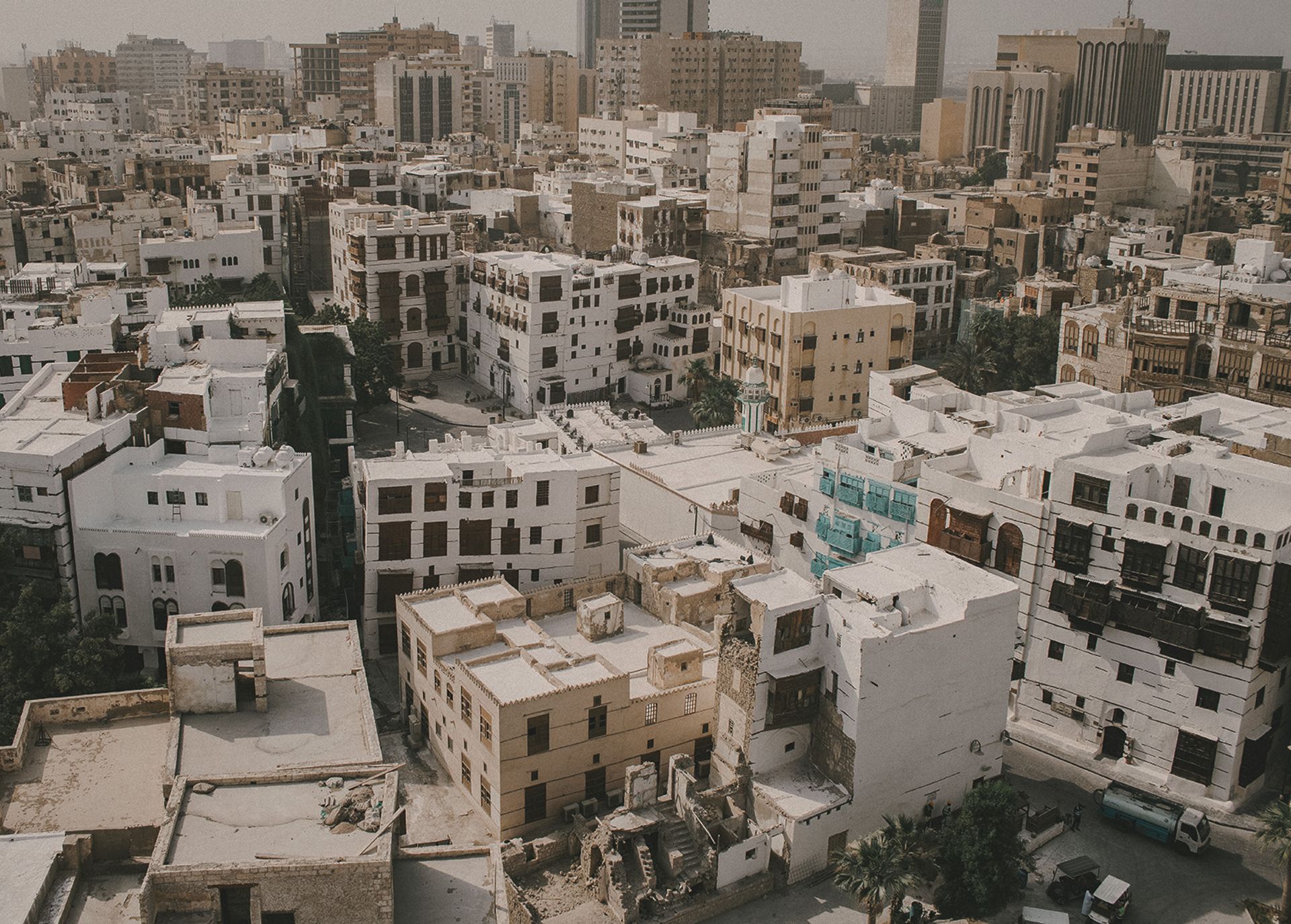
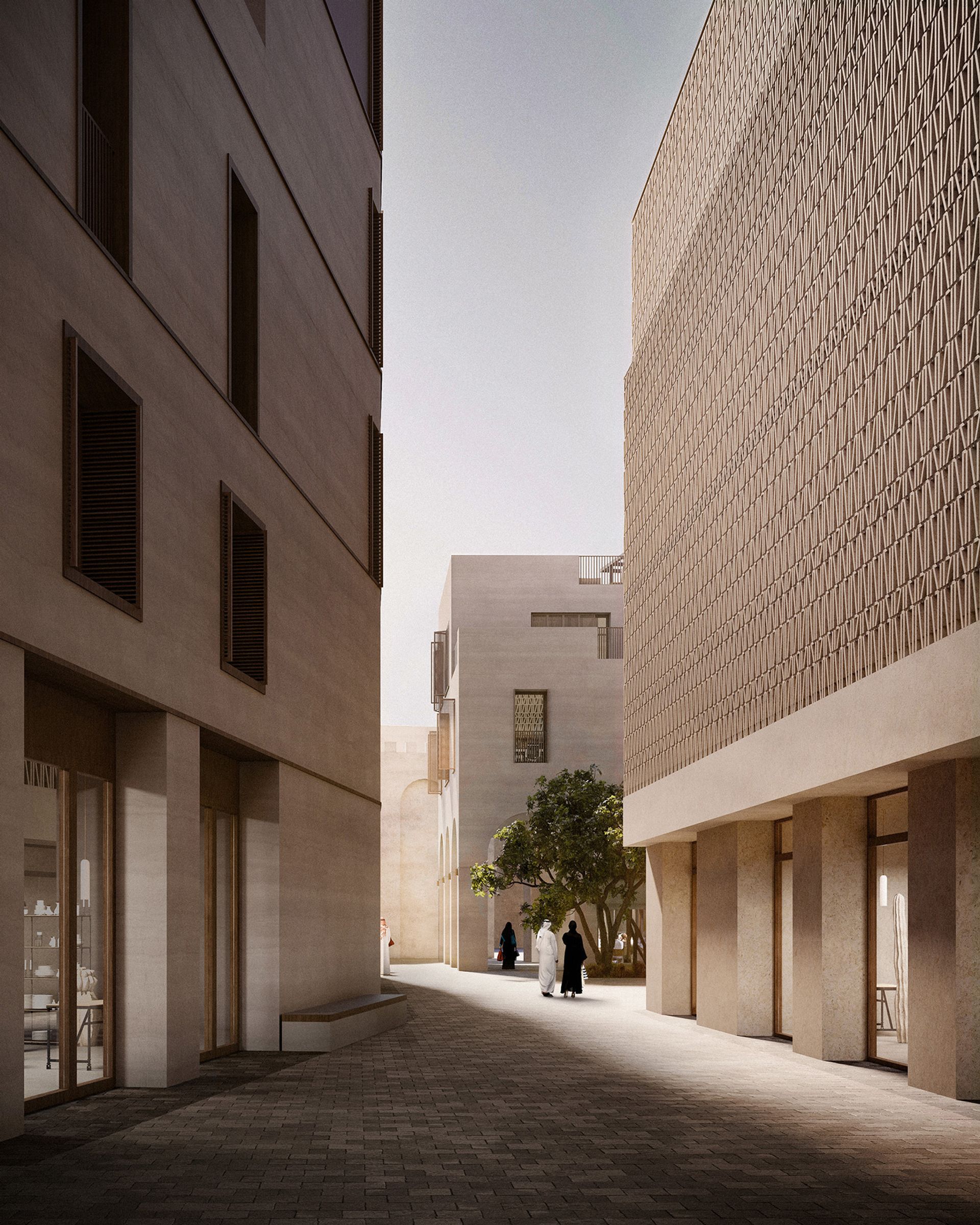
Protecting and Revitalizing the Community
In the late 1970s, Jeddah's municipality launched the first campaign to protect Al Balad. In the 1980s, it was discovered that over a thousand historical structures had managed to endure the passage of time. Out of these, about half were identified as "buildings of architectural and historical significance" and were recommended for preservation and protection.
After years of work establishing Al Balad's building regulations, the municipality's current master plan aims to restore the lost setting of historic buildings, repair the urban fabric, and revitalise pedestrian connections through strategic new constructions and landscape design. A key goal is to foster a lively and dynamic environment promoting pedestrian activity and community engagement. Every new establishment is dedicated to cultivating a vibrant street atmosphere, supporting local enterprises, and prioritising outdoor areas for social interaction and leisure.
Moreover, there is a desire to attract new generations of local artists and craftspeople. To do so, the planning includes building the needed platforms for cultural events and festivals to celebrate the unique heritage and traditions of Al Balad, enriching the community's social fabric.
↑ Top diagram: (1) Project Situation Plan, (2) UNESCO Nominated Property Boundary, (3) Main Historical Spaces, (4) Main Pedestrian Axis, and (5) Al Balad's Current Mass.
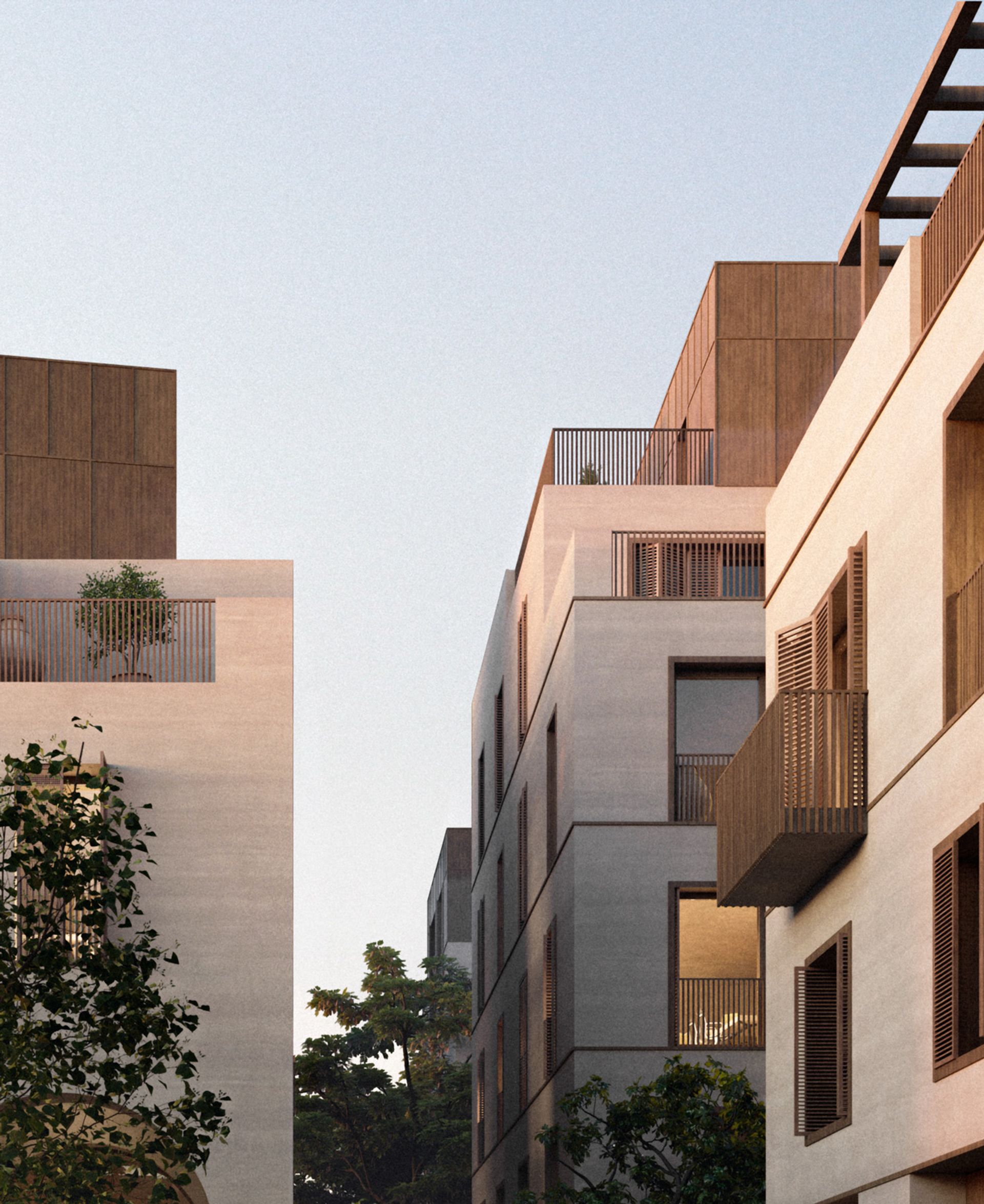
Reinterpreting Hijazi Architecture
Jeddah is influenced by the vernacular architecture of Al Hijaz, which is reminiscent of far-off regions in Africa and the Arabian Peninsula. This architecture is characterised by the use of stone and intricate façades adorned with Roshans, which are elaborately carved wooden screens used for decorative and protective purposes. The buildings typically stand tall, reaching up to seven stories, and create narrow streets. They are designed to face the prevailing wind, drawing cool air through the streets, which helps to maintain comfortable temperatures indoors.
In Jeddah's case, this style is defined by the local geography and climate, characterised by the salty, humid coastal air. It uses a specific coral stone called Mangabi as the primary building material, reinforced with lime renders and plasters to combat heat and erosion.
To ensure the project maintains high design standards and preserves the local character, our development of Al Bukhariyah Lane takes a contemporary approach to Hijazi architecture, incorporating modern building techniques and materials while respecting traditional elements. As the interior spaces were not defined, we refrained from using Roshan and worked on projected balconies with terraced broken cubic volumes instead. The building features include teak wood elements such as railings, shutters, and wood screens. Additionally, reinterpretations of the traditional timber 'taklilat' horizontals (used for providing tensile stability for the walls) were used to design the facade's openings.
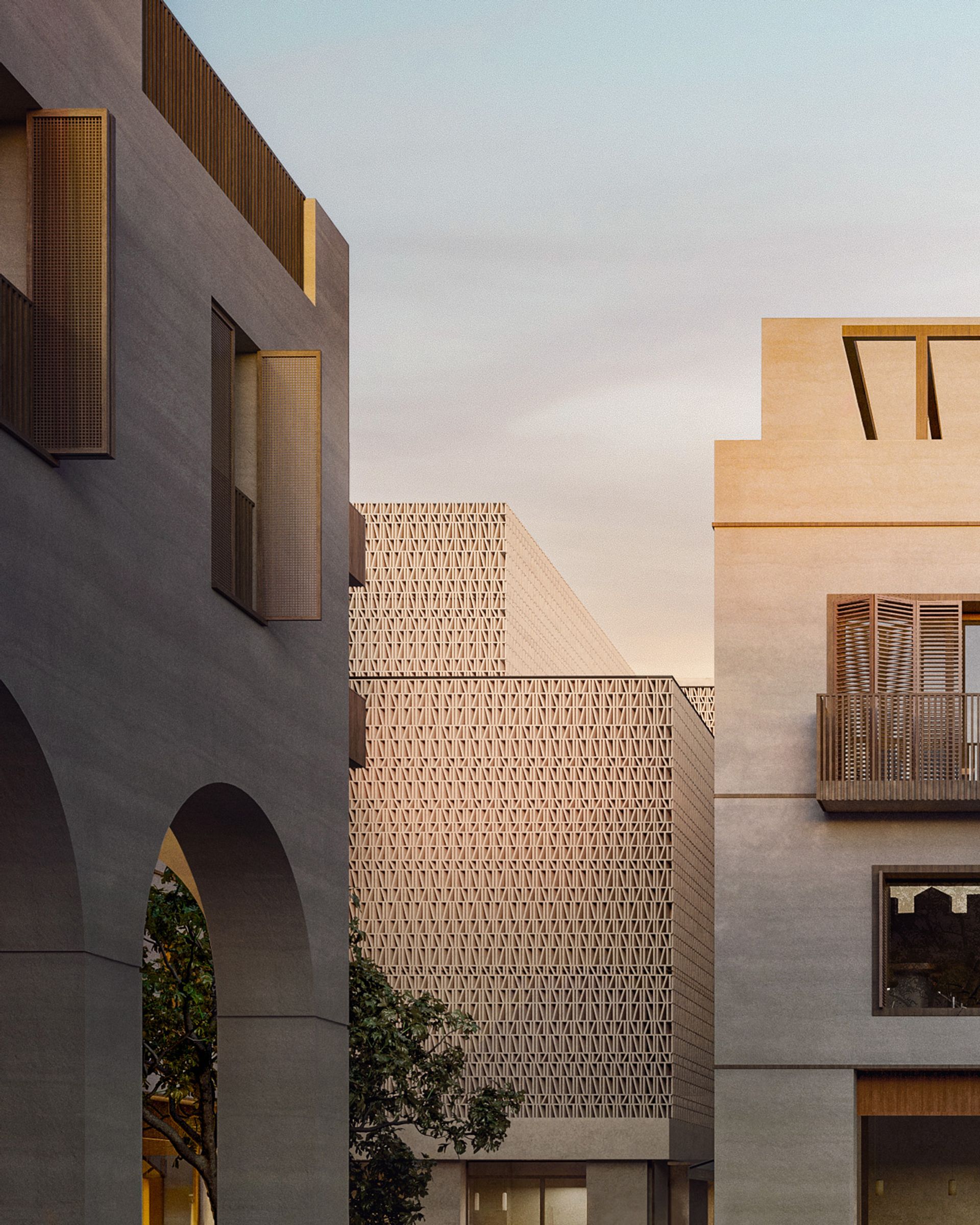
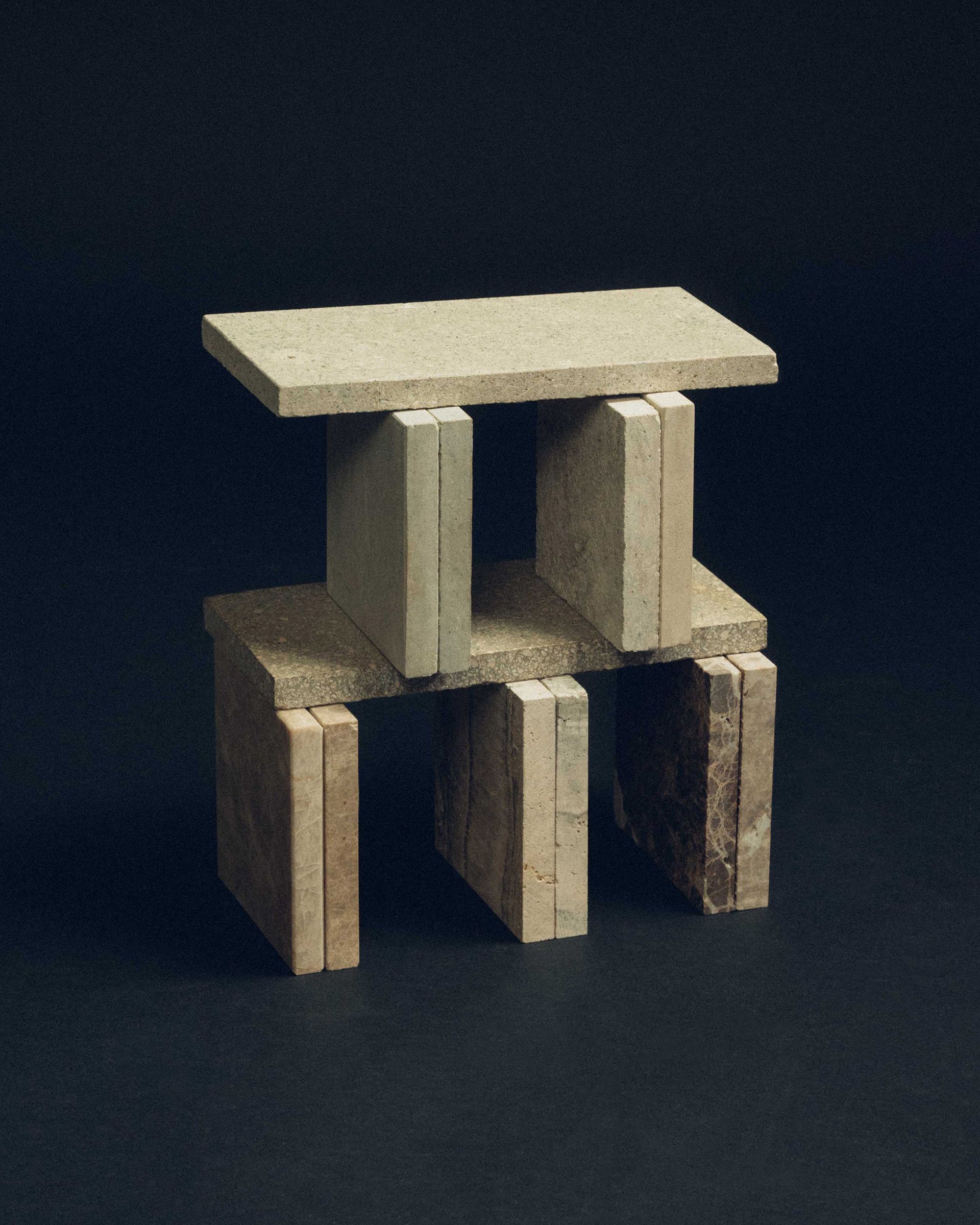
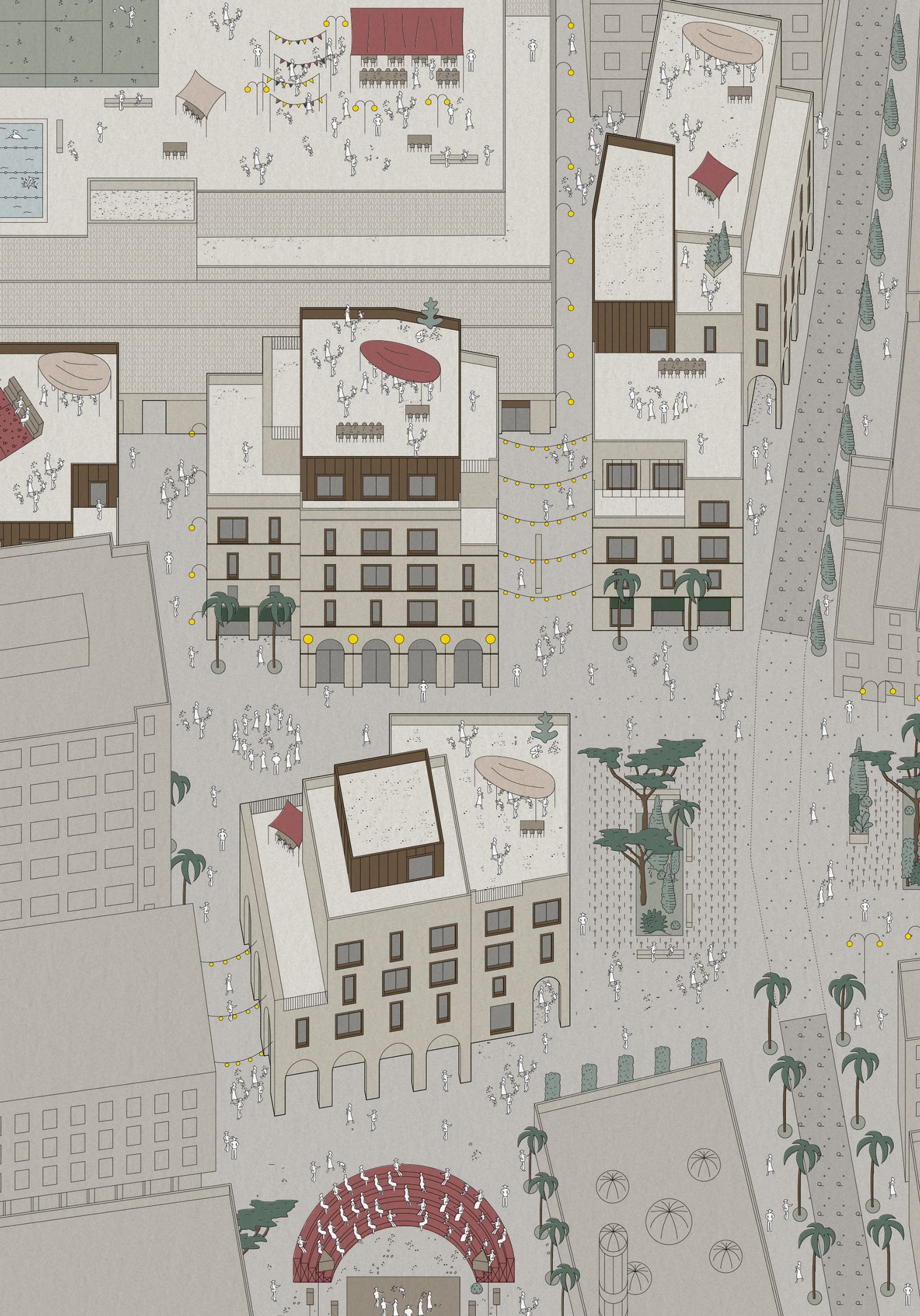
Strategies for the new Al Bukhariyah Lane
Al Bukhariyah Lane aims to create new spaces, blend in with the urban landscape, and preserve the area's historic character. Following these basis, our main challenges were to build new office and public spaces and to address the issues related to vehicle use and insensitive roadworks. To accomplish this, we analysed the urban dynamics of Al Balad, which highlighted two significant characteristics:
(1) The old town's intricate urban fabric features a dense complex framework of narrow alleys occasionally opening up to generate communal spaces, fostering natural social interactions.
(2) The volume and allocation of vehicles are chaotic due to the unstructured growth of the area. Cars are overused, and public parking facilities are insufficient.
On the one hand, the first point served as inspiration for how to encourage social engagement. Instead of designing conventional plazas, we decided to reinterpret the open spaces in Al Balad's urban fabric. To activate them, we incorporated storefronts, workshops, and food services on the ground floors of buildings, featuring expansive openings, high ceilings, wooden frames, and shutters. Additionally, urban furniture, landscaping, lighting, and other design elements were carefully considered to cultivate a vibrant atmosphere.
On the other hand, our focus was on rethinking the use of cars. We aimed to flatten street platforms to create a more leisurely pedestrian-friendly environment, enhancing accessibility and inclusivity—a notable challenge in Al Balad. To address street cluttering, we introduced a parking structure wrapped in a ceramic latticework veil, concealing vehicles while offering ventilation and serving as a lantern at night.
Jeddah, Saudi Arabia
Mixed: Offices, Retail, and Masterplan Activation
Mesura
