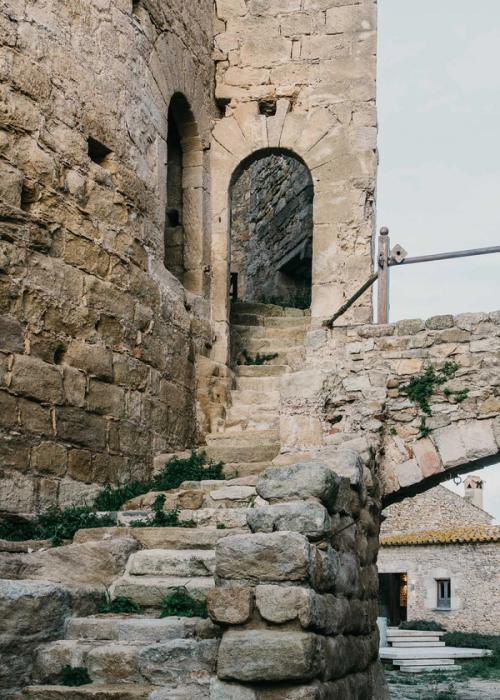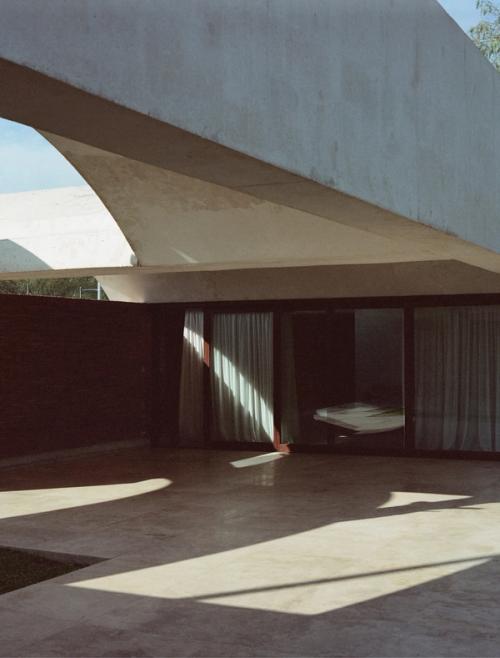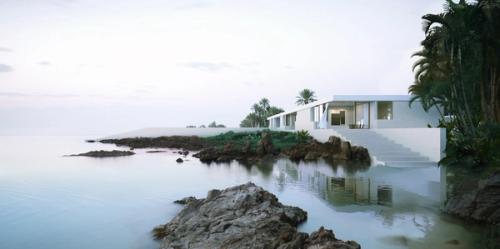Casa Balma Murada
There are landscapes capable of capturing human eagerness. Characters so strong you are found listening to what they ask for, and there is no option rather than complying. Casa Balma Murada is placed within an exceptional intersection of nature that brings together a natural reservation, the Mediterranean sea and a unique stream of wind.

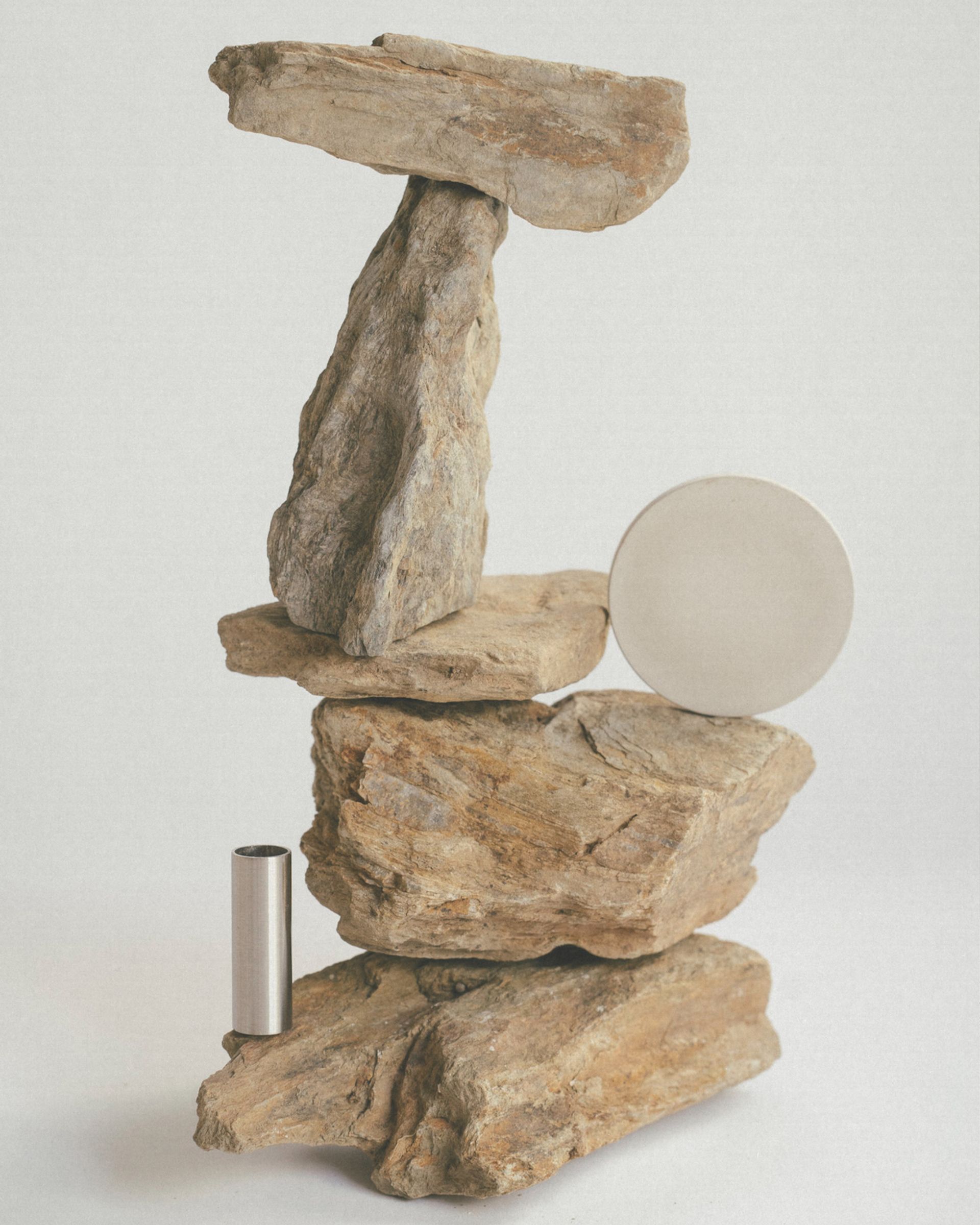
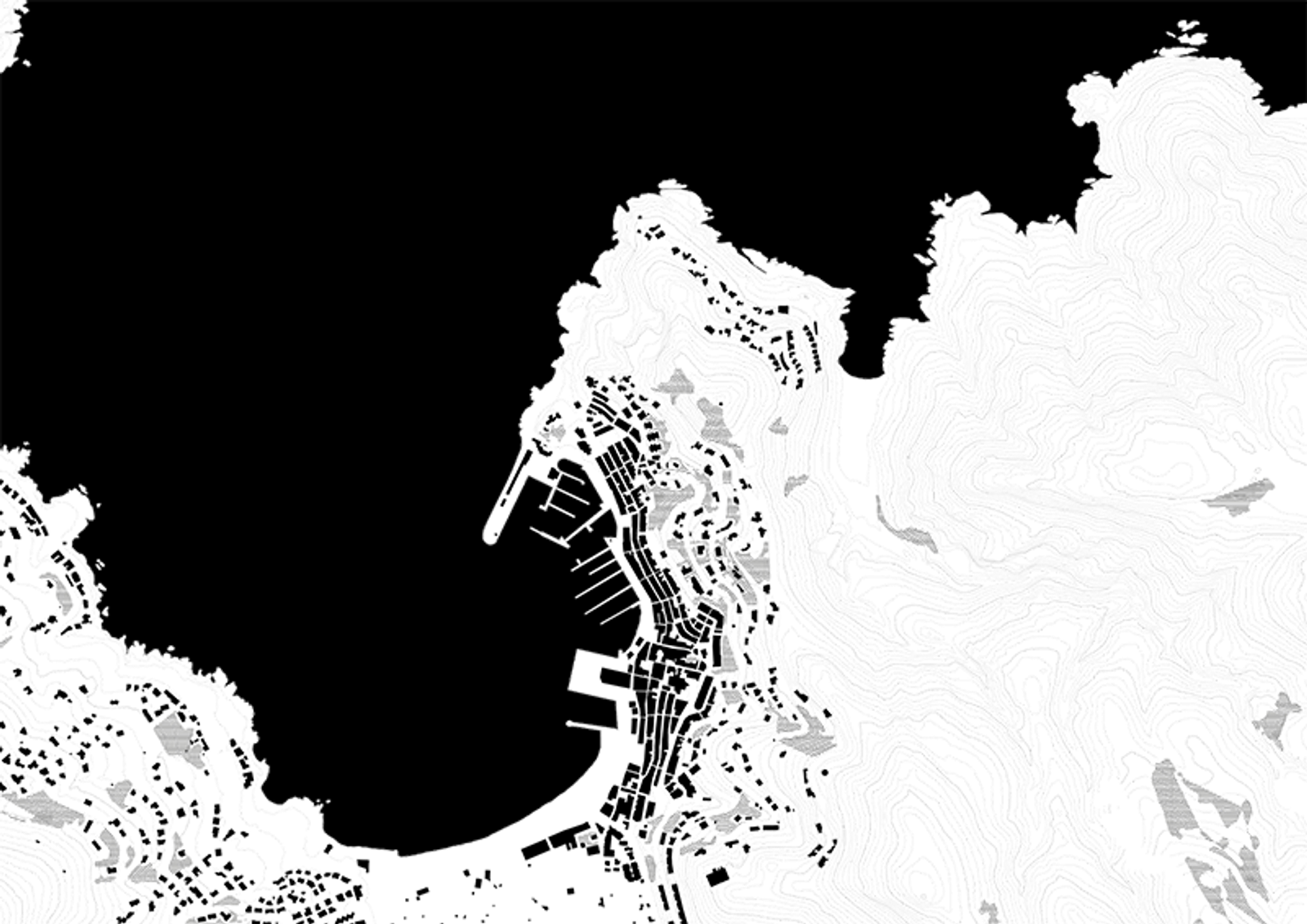
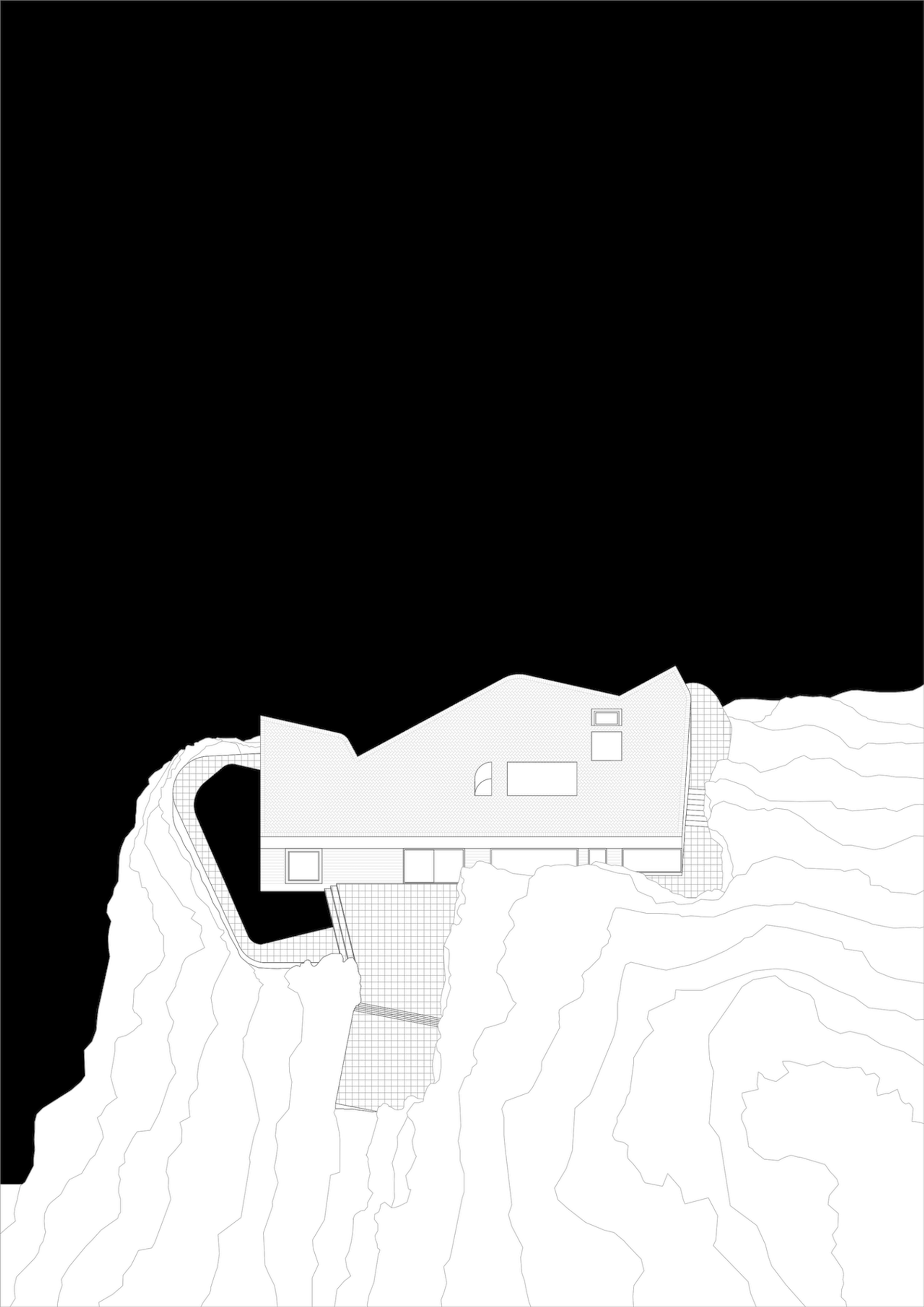
Understanding The Topography And Finding a Way to Welcome Natural Adversities
The natural reservation in which the house is located is an area of pure and rough beauty defined by the wind streams, which have given a strong perception to the nearby localities.
Rather than looking for ways to avert these natural conditions, Casa Balma Murada is willing to understand and embrace them; it’s an exploration of how to accept and welcome a hostile landscape. The house itself has been thought of as a single ground floor structure according to the local aesthetics and law, and its irregular shape comes from a will to make the wind flow through its walls, not hitting them, accepting its existence instead of trying to avoid it.
The wall structure of Casa Balma Murada aims to delve into the environment and embrace the natural surroundings. All windows have been placed with a purpose: looking north, they seek to enclose the fascinating views of the natural reservation, while on the other side, windows give an intimate view of what is occurring within the house limits and a glimpse of the inside when approaching it.
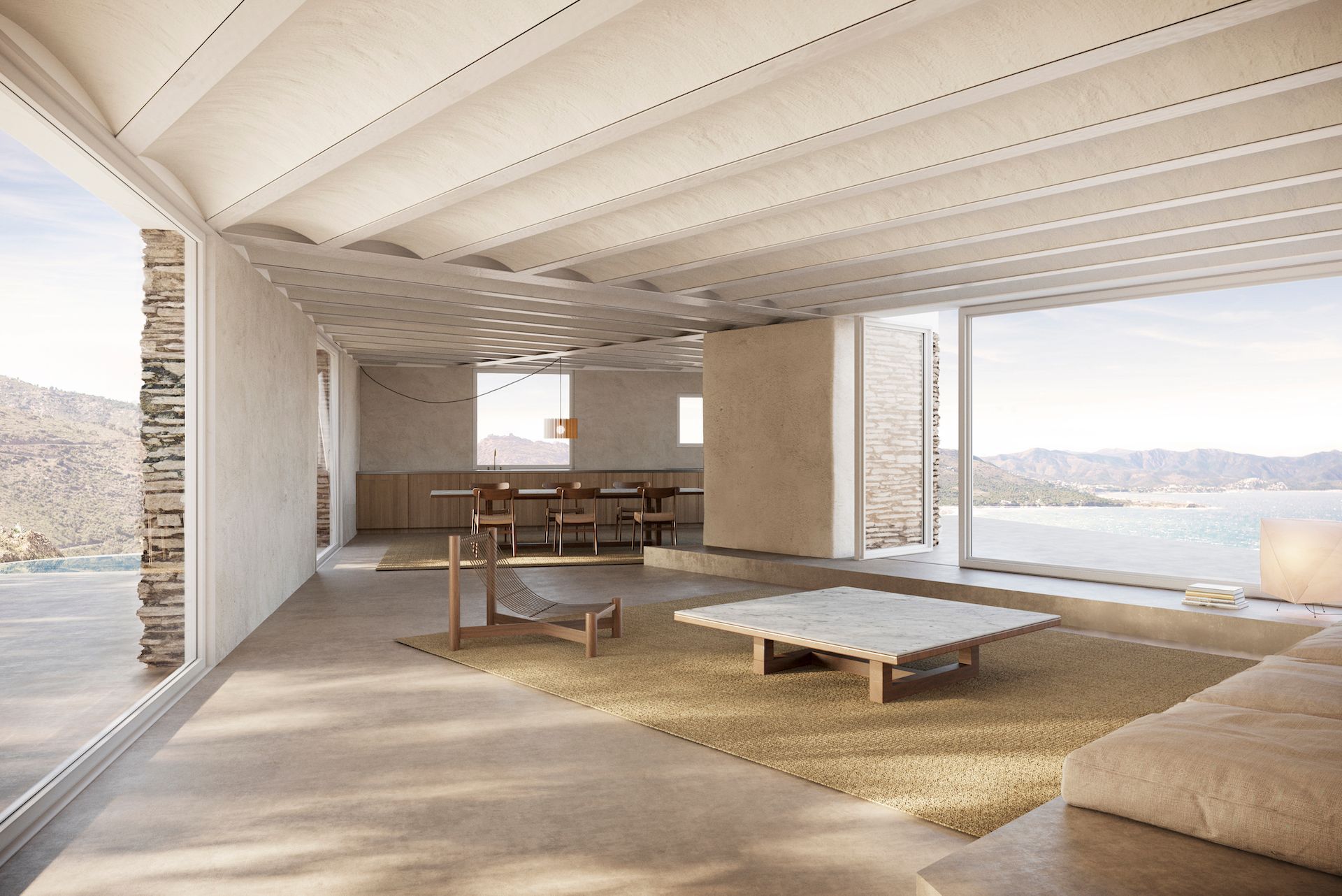
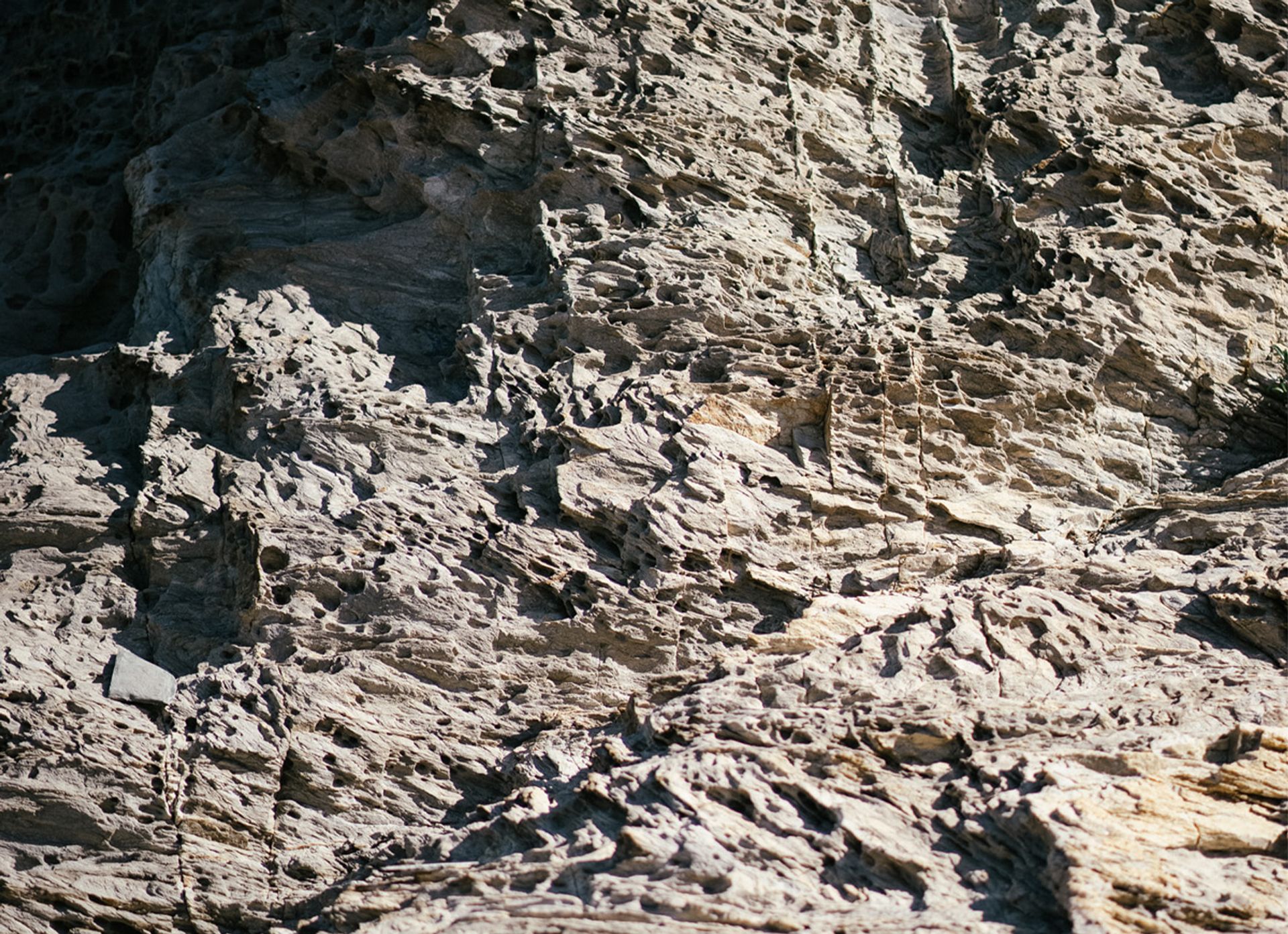
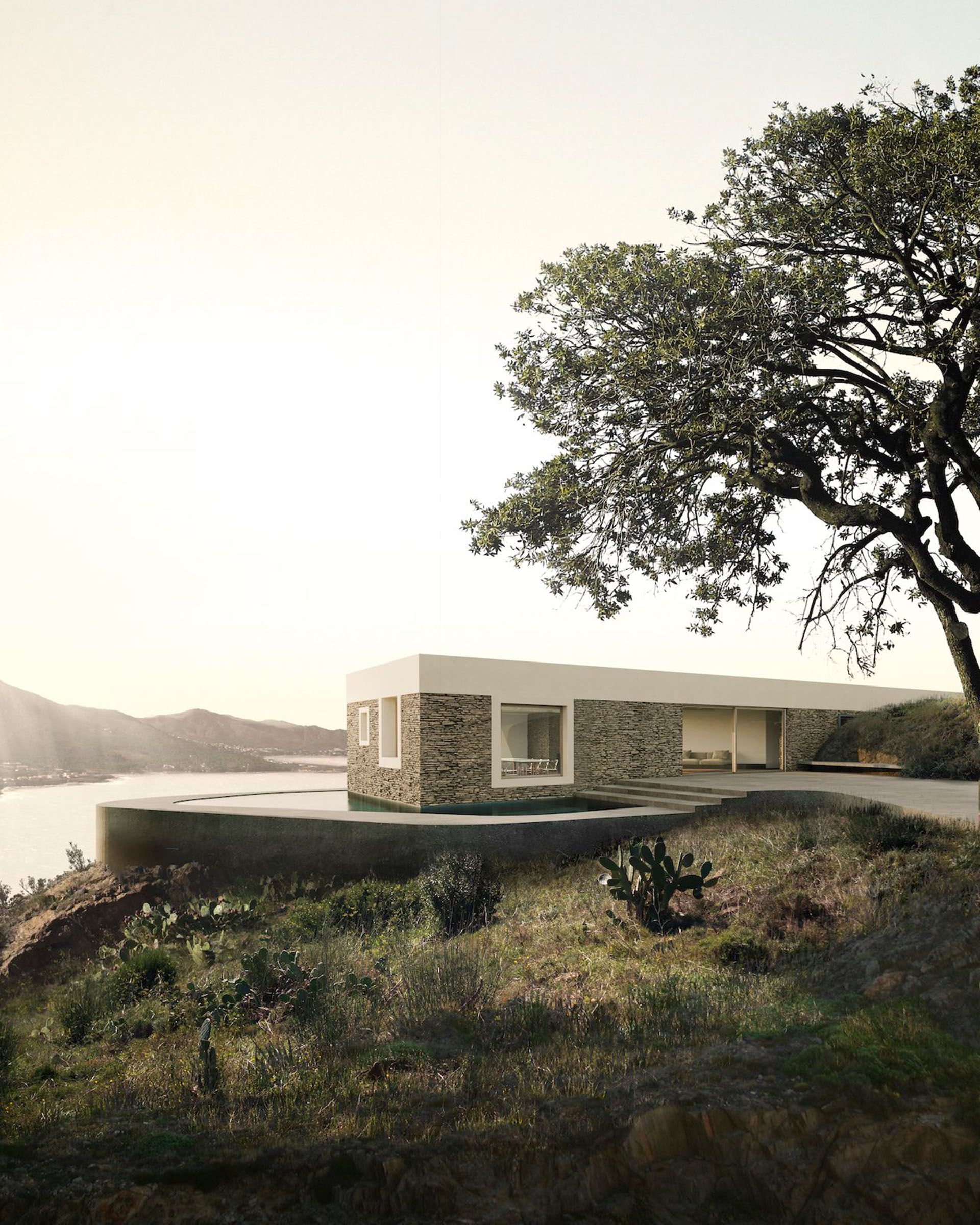
Getting Around The House And Welcoming Guests
Casa Balma Murada has been designed to craft different experiences depending on the end-user. As a result, it comes off as functional and comfortable to its owners but welcoming and inspiring to its guests. Two entrances have been created to help shape these perceptions: the primary and the secondary access.
The way to get around the house daily is through the secondary access: the garage. It’s on the opposite side of the main access, which happens to be the lowest part of the house. It’s an immediate entry that allows a more convenient use of the space and facilitates day-to-day life.
On the other side, the house aims to set visitors into the delving environment. When arriving, they follow the same path as owners but eventually take on the primary access. This entrance has been thought of as a way to experience the beauty of the landscape and its severity through a set of stairs that climb up the rock formation where the house is placed. When reaching the top, visitors are welcomed by the terrace area and the pool, which overviews both sides of Casa Balma Murada.

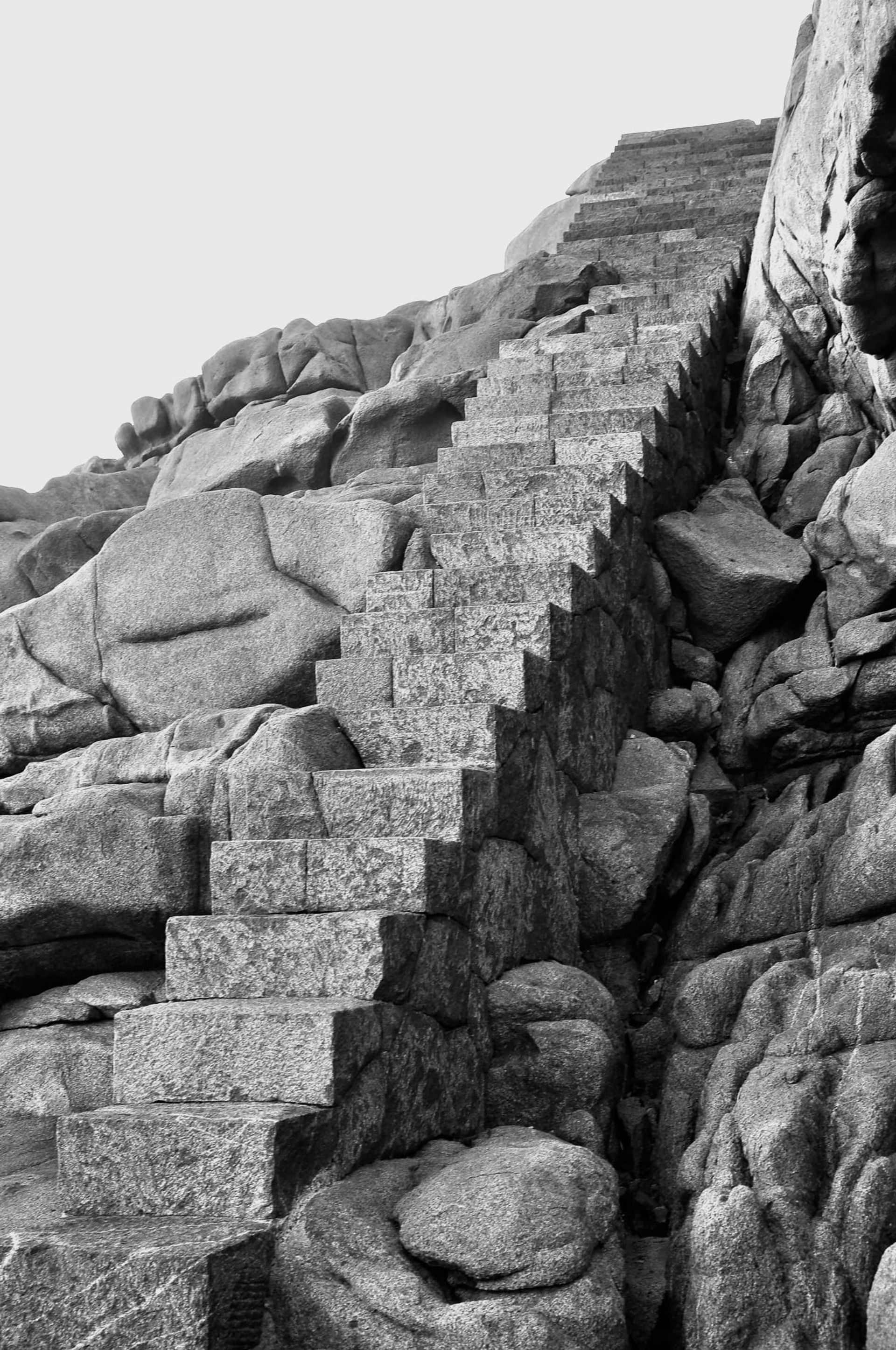
An Ode To Stone: Using Local Materials And Construction Traditions
For centuries, the Mediterranean rural landscape has been shaped by the dry stone construction system, which holds aesthetic, historical, and ethical values.
In order to follow the local construction traditions and regulations of the area, Casa Balma Murada walls are built using this methodology. In this type of architecture, stone pieces fit together by their own weight and present different construction typologies. It is a simple and immediate method usually based on the use of local materials found near the construction site.
The stones used in Casa Balma Murada’s walls come from the abundant excess of rocks extracted from the garage, which not only complies with the tradition and laws of the area but allows the house to have a low environmental impact during its building process as well.
For chilean landscape designer Teresa Moller, "exploring the landscape in order to fully appreciate what is existing in the site, is always my first step. This involves physically spending time in the site to fully understand its moods, changes throughout the day and if possible the seasons.”
Private
In collaboration with Nora Batlle Belonging Interiors
Play-Time
