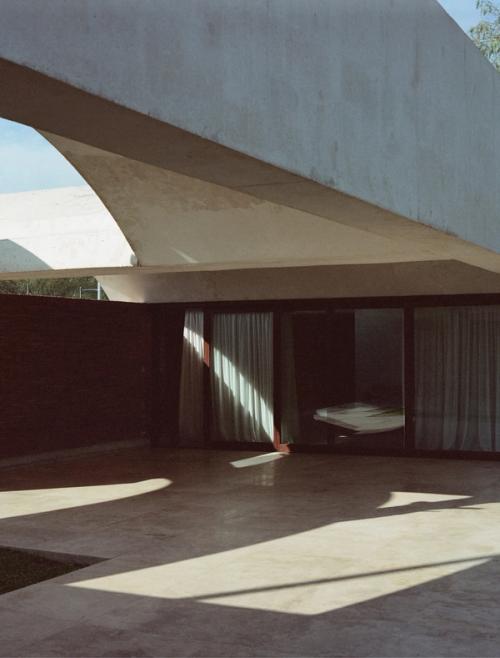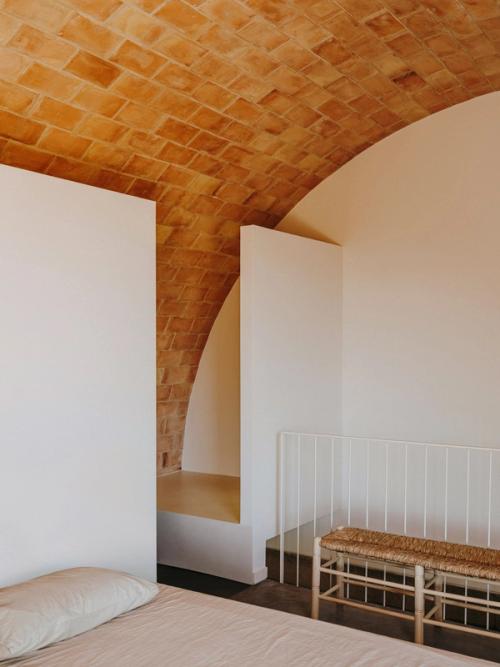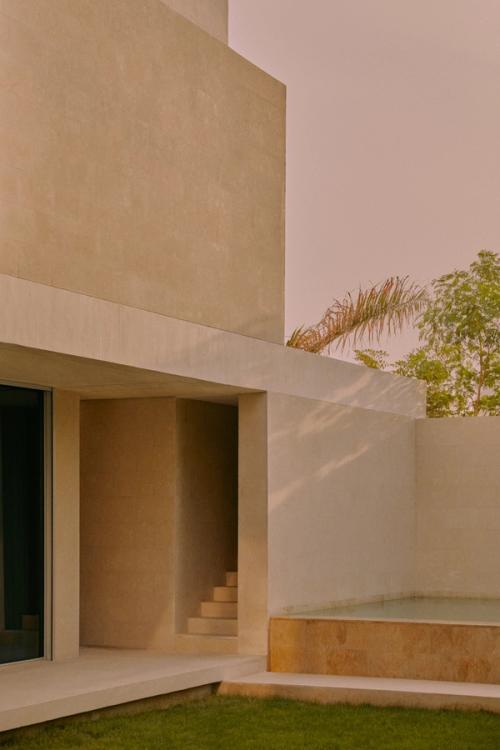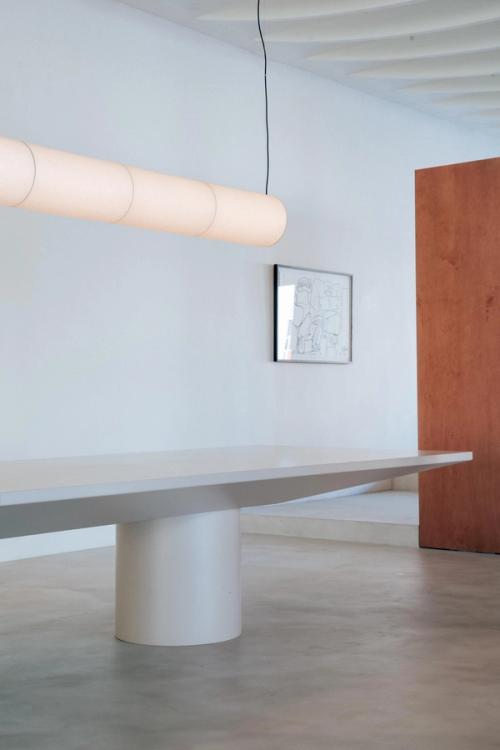Torre Llimona
Different schools of architecture have written and philosophized on how we should intervene or add to existing architecture. Yet, consensus was hard to be found between their points of view. While some vouch for a pastiche–like integration of the new inside the old, others speak of an architecture in which several styles from different periods can coexist and intertwine, creating symbolism and additional layers of meaning. In Torre Llimona, we followed the premise of the latter while still highlighting the essence of the building.

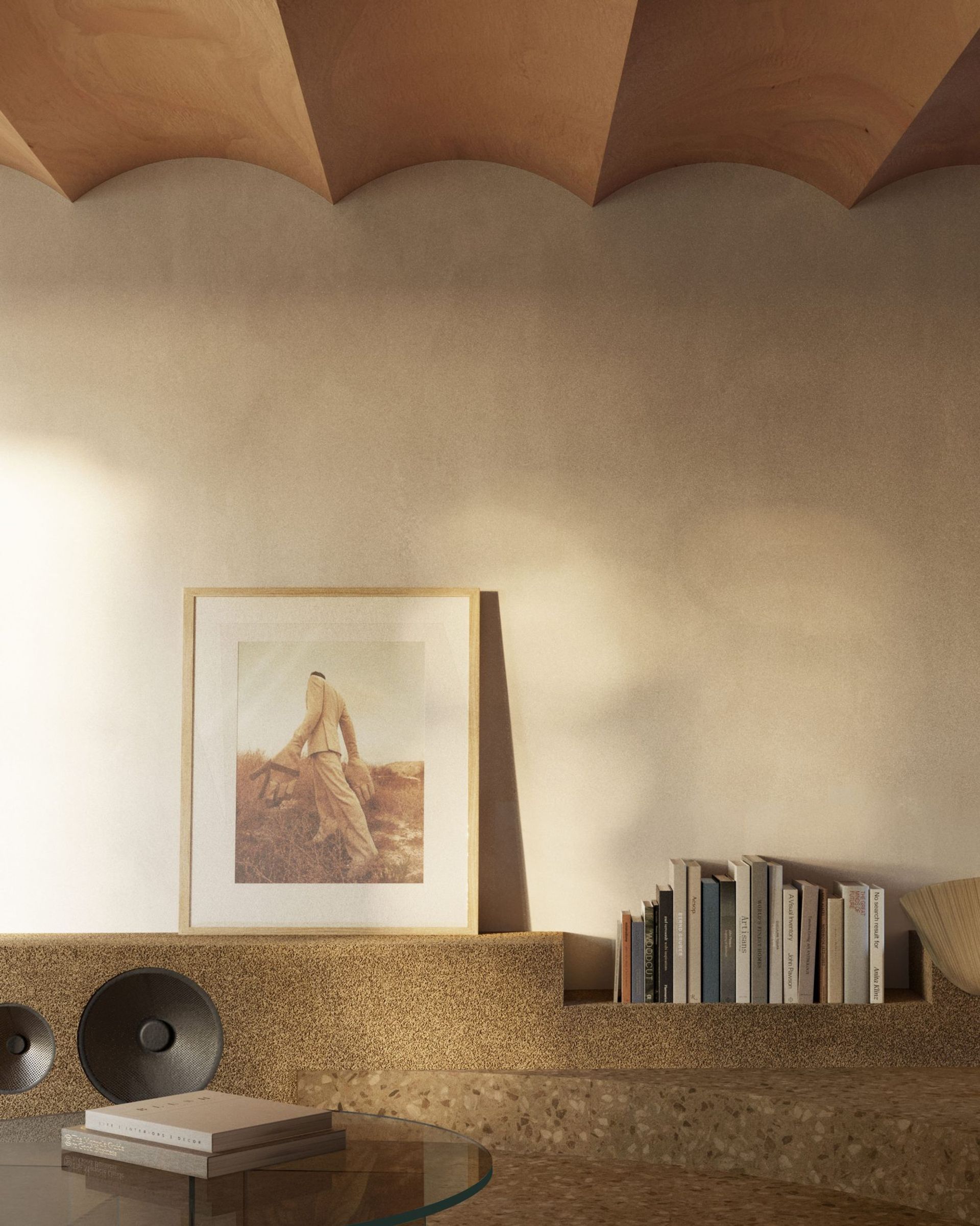
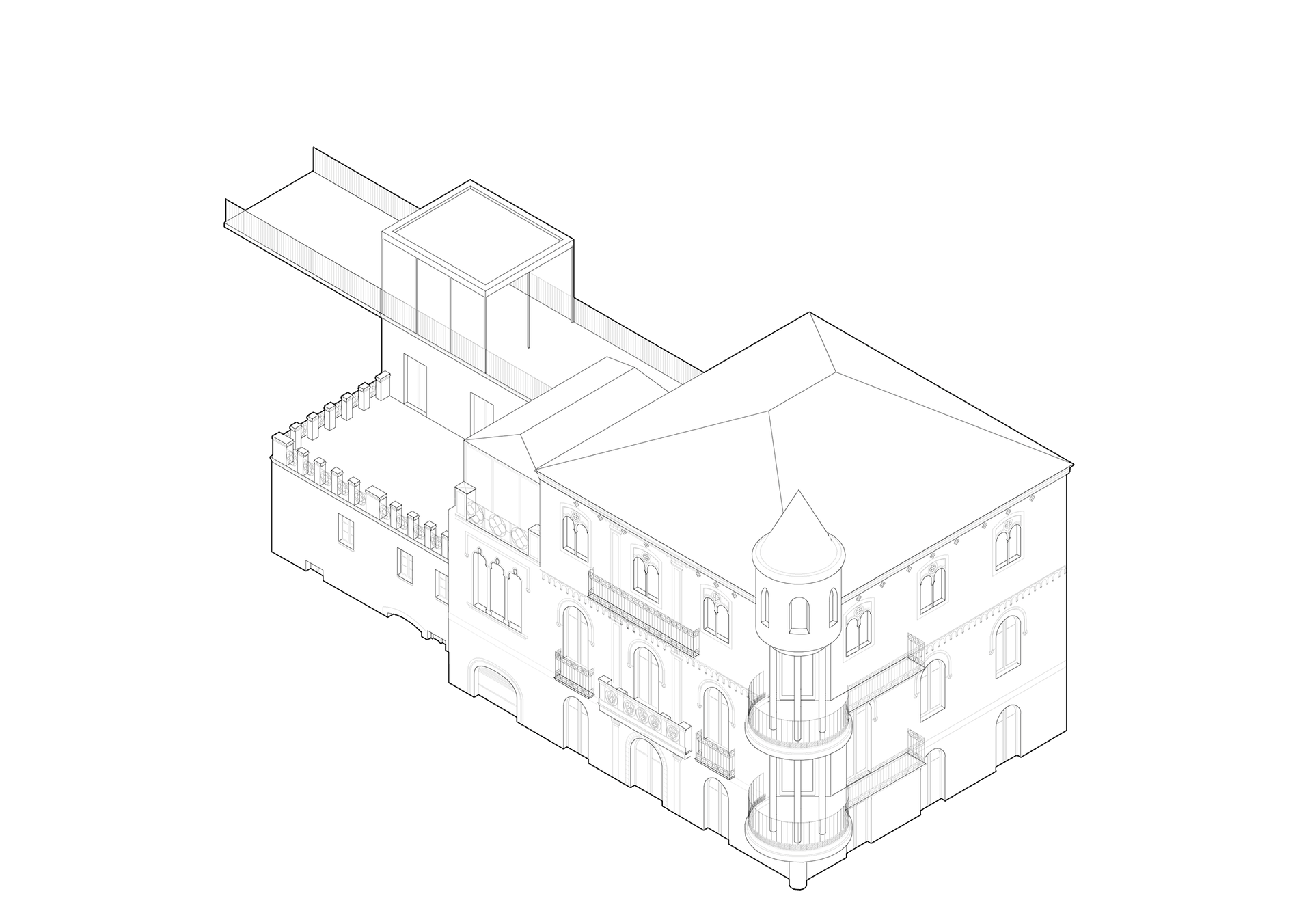
Keeping Torre Llimona's Identity
Torre Llimona was built three centuries ago by nobleman Joan Llimona following the vernacular architecture of Catalonia, known as “masia,” and using local materials and techniques. Over time, it underwent two more renovations: in 1909, during the Catalan modernism era and in 1989, when architects Lluís Clotet and José Antonio Martínez la Peña added functional spaces for modern living.
Today, the building’s traits are to be cherished and reinterpreted into the contemporary world so, when the new ground floor owners commissioned us to adapt the space to meet current needs four years ago, we focused on enhancing comfort and maintaining architectural integrity.
Unfortunately, the pandemic struck once the construction works were about to start, forcing the project to be postponed and the clients to move in without refurbishing the space. Nonetheless, this period made the owners grow fond of Torre Llimona’s original features and, three years later, we’re adapting the previous project to emphasize its existing features and demonstrate that original structures can seamlessly meet contemporary ways of living.
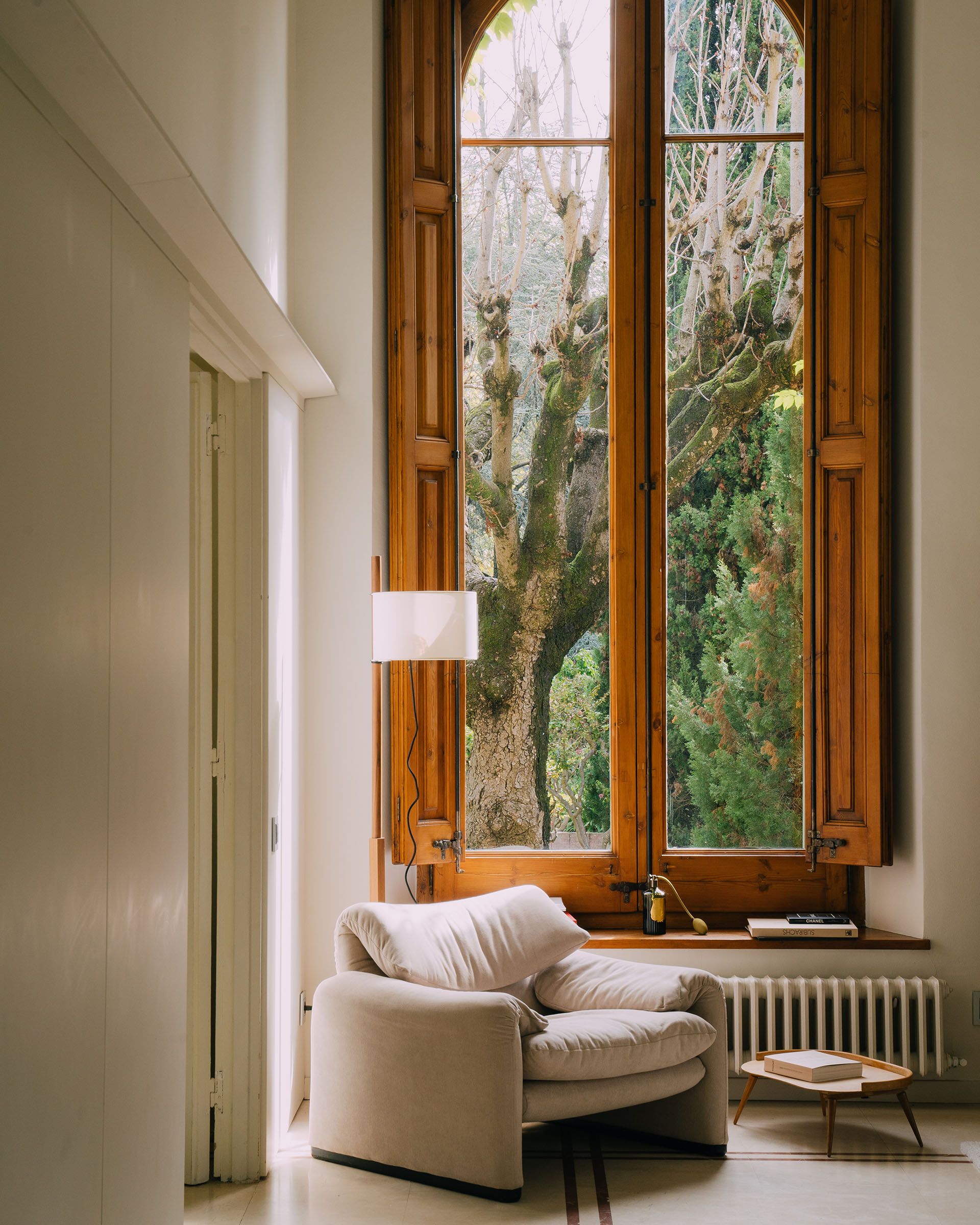
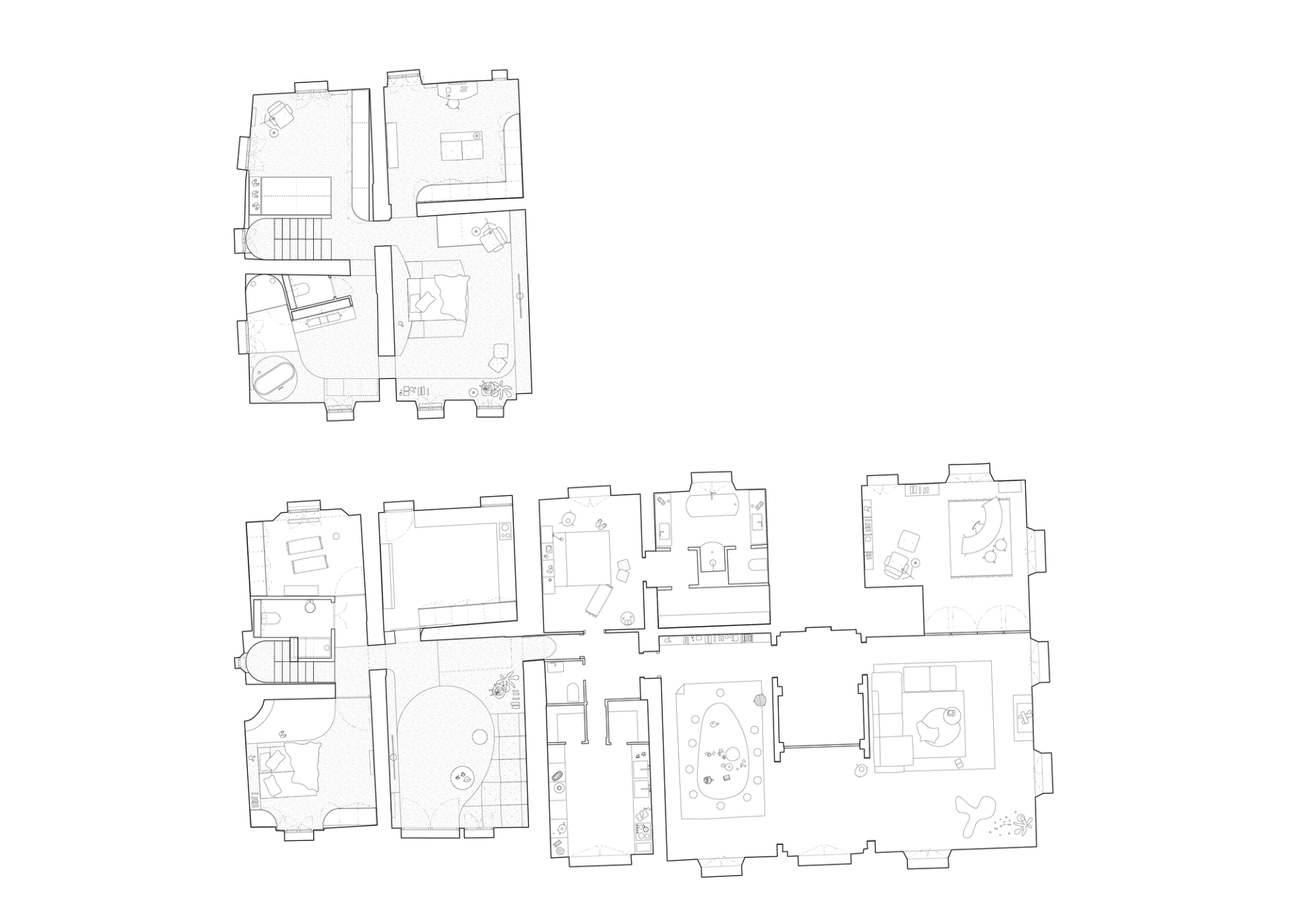
Going Back To The Catalan Masia's Structure
Traditionally, the Catalan “masia” is divided into three floors: a ground floor for animals, an upper floor for housing, and an attic to store and dry agricultural products. In our case, the intervention focuses on the client’s area: the ground area, which accommodates two floors.
In the previous project, the fundamental decision was to design a large wooden furniture piece running along the entire floor to divide high-ceiling rooms into functional spaces with movable doors. However, this concept is no longer carried forward in the current proposal, seeking a simpler intervention that preserves its key features.
This decision was taken after the owners found how they used the space during the pandemic to be utterly different from the original project. Following their desire to keep it this way, the floor is now divided into two areas: the modernist section embracing its existing architecture and the “masia” area, which we have adapted to the users’ way of living. This means that the master bedroom has been moved to the upper floor, adding two dressing rooms and a bathroom, maintaining the setup from recent years. On the lower floor of this area, we find the guests’ bedroom, a living room, a gym, and a multi-purpose room. This new take also keeps the building’s high ceilings but transforms the old staircases’ space for skylights, enhancing natural light in darker areas.

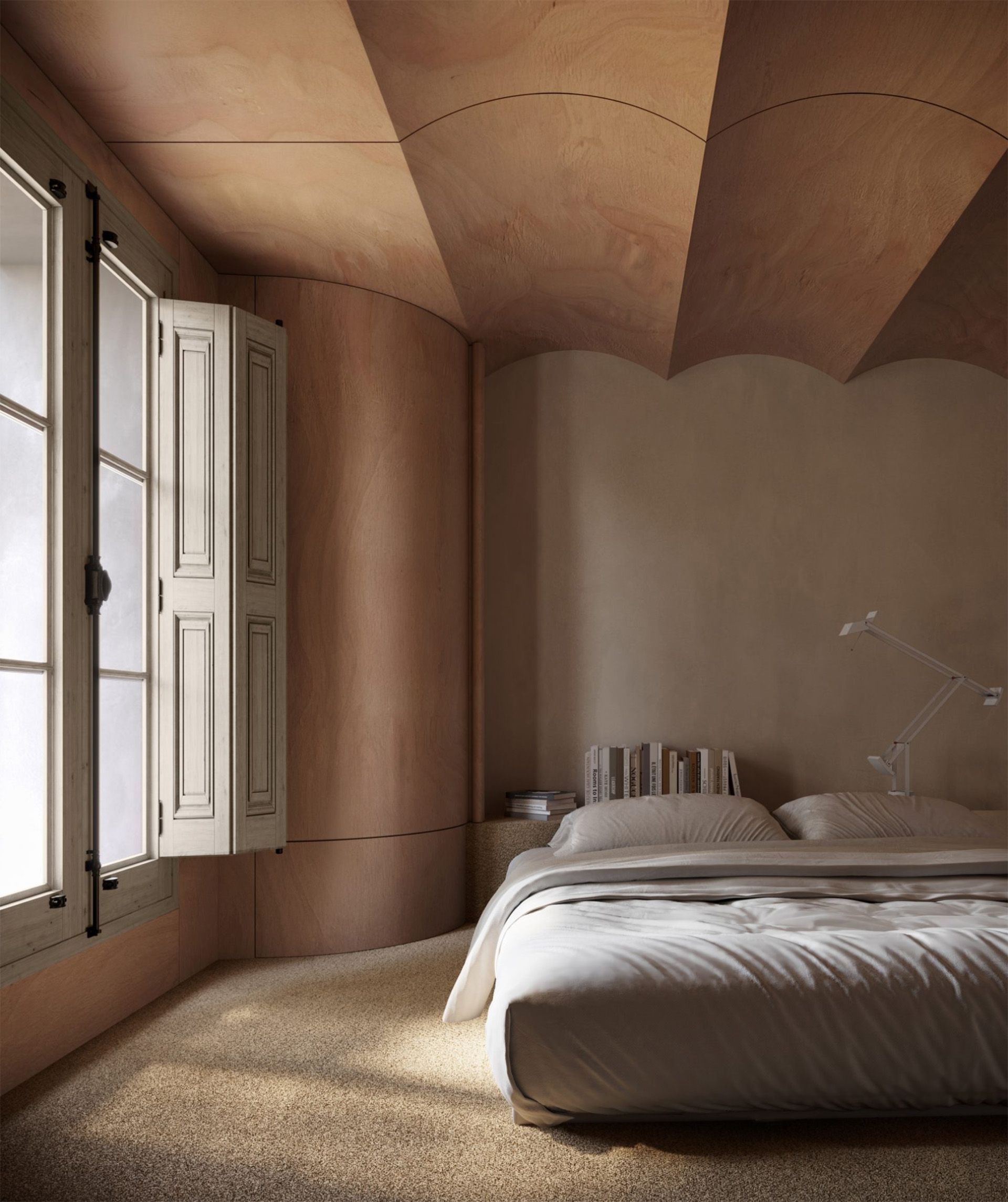
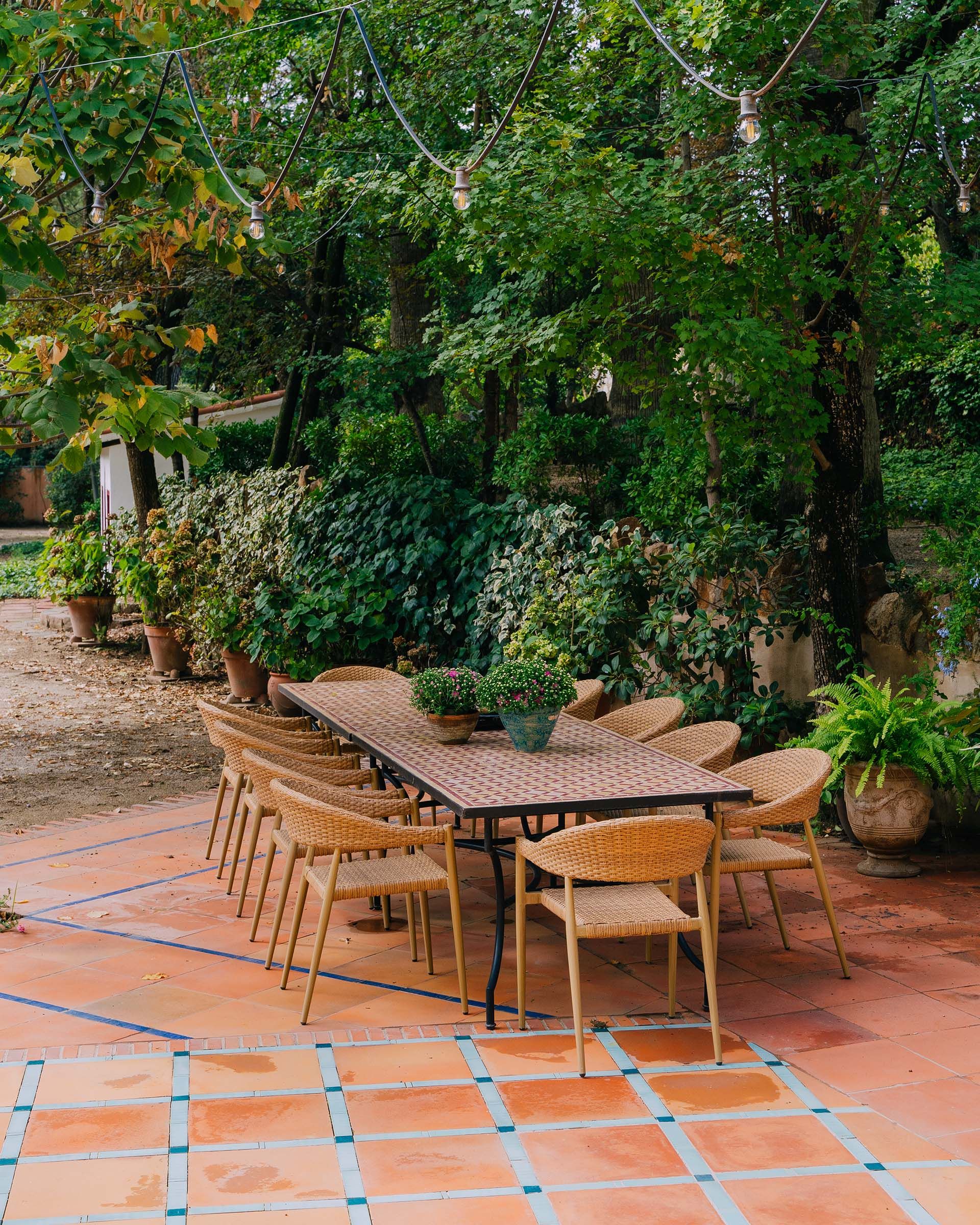

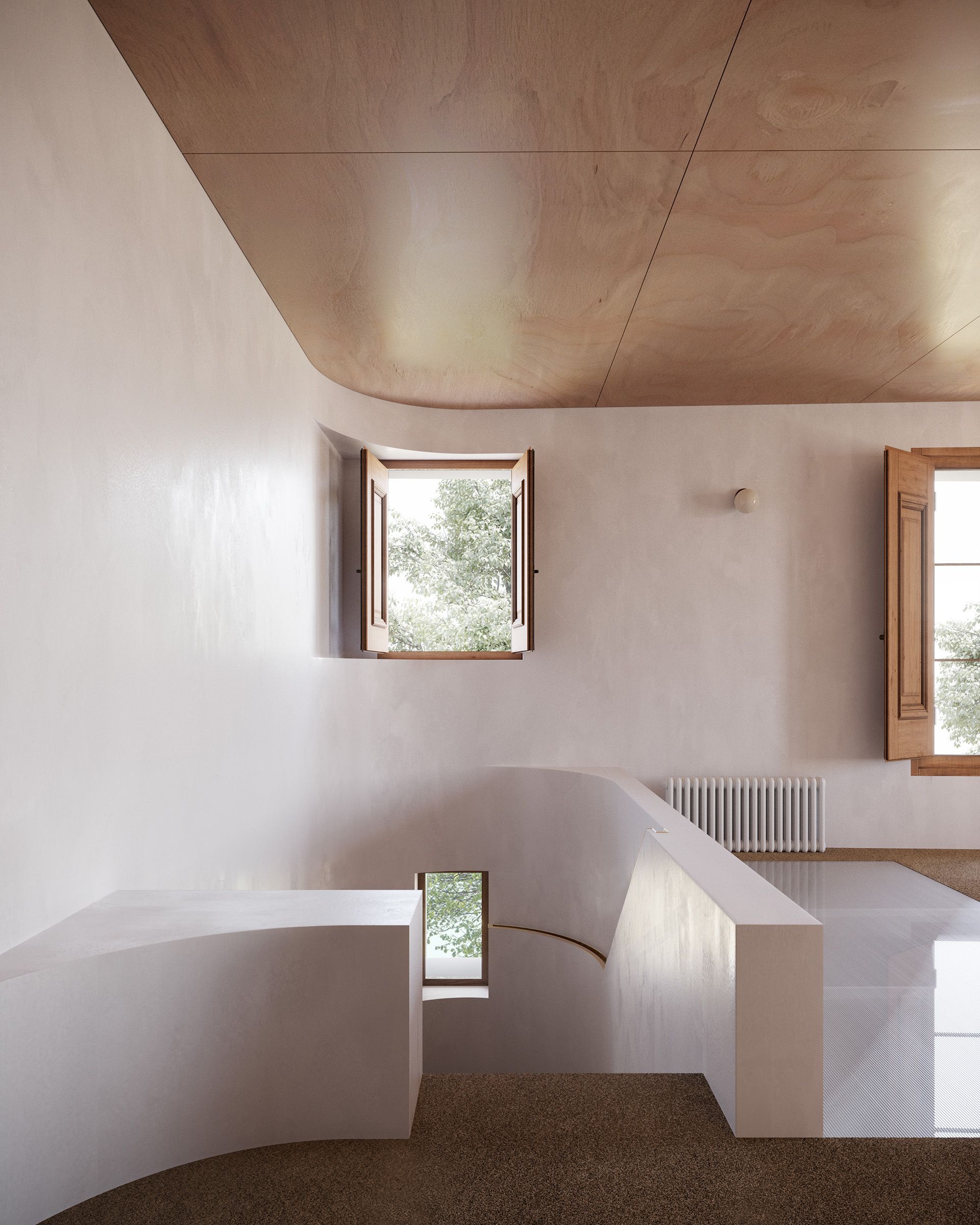
An Element Of Surprise To Shape The Interior Topograpy
Following Torre Llimona’s modernist organic shapes, we’ve adapted carpet throughout the entire floor (lower and upper) of the “masia” area, resulting in an interesting interior topography that spans uninterrupted. This material allows for a very flexible continuity of each space, giving it different atmospheres, feelings and qualities even if the finishing is always the same.
The specific use of carpet, which is not common in the vernacular architecture of Catalonia, comes more from a nod to one of the owners’ origins: England. A decision that takes them back to their roots and creates a surprisingly well-paired contrast with the modernist aesthetic of Torre Llimona.


Private
Play-Time Barcelona
Alexia Iborra Wicksteed
