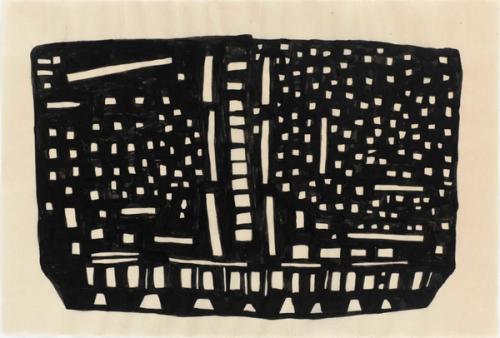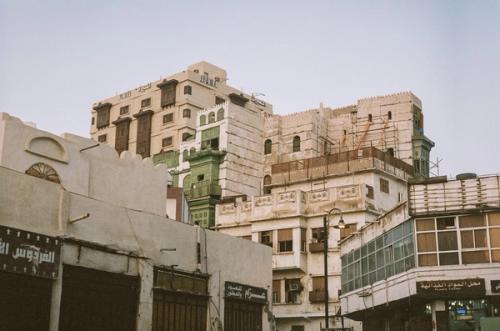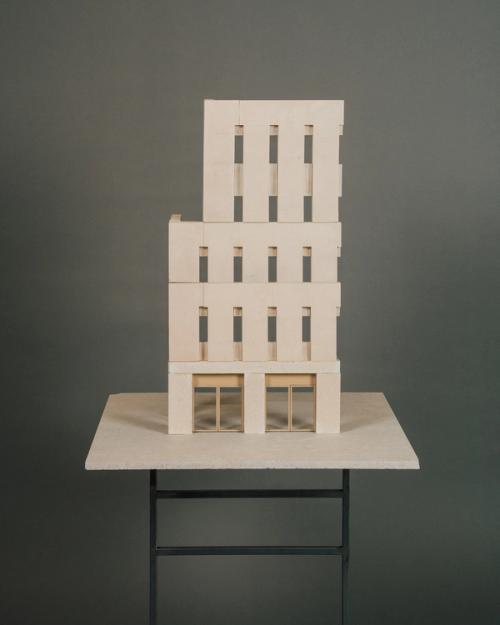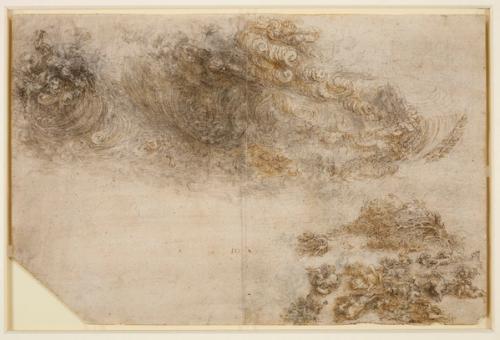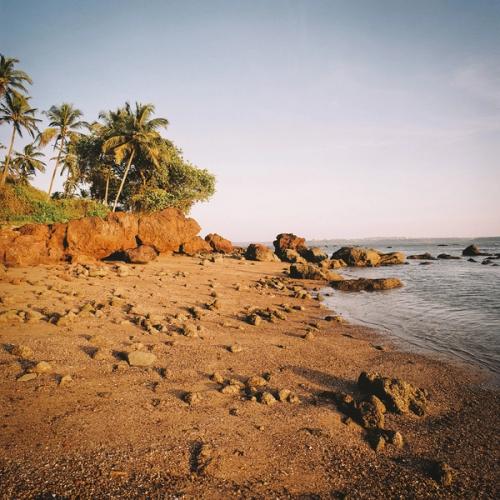Jeddah: Gate to Makkah and Hijazi Architecture
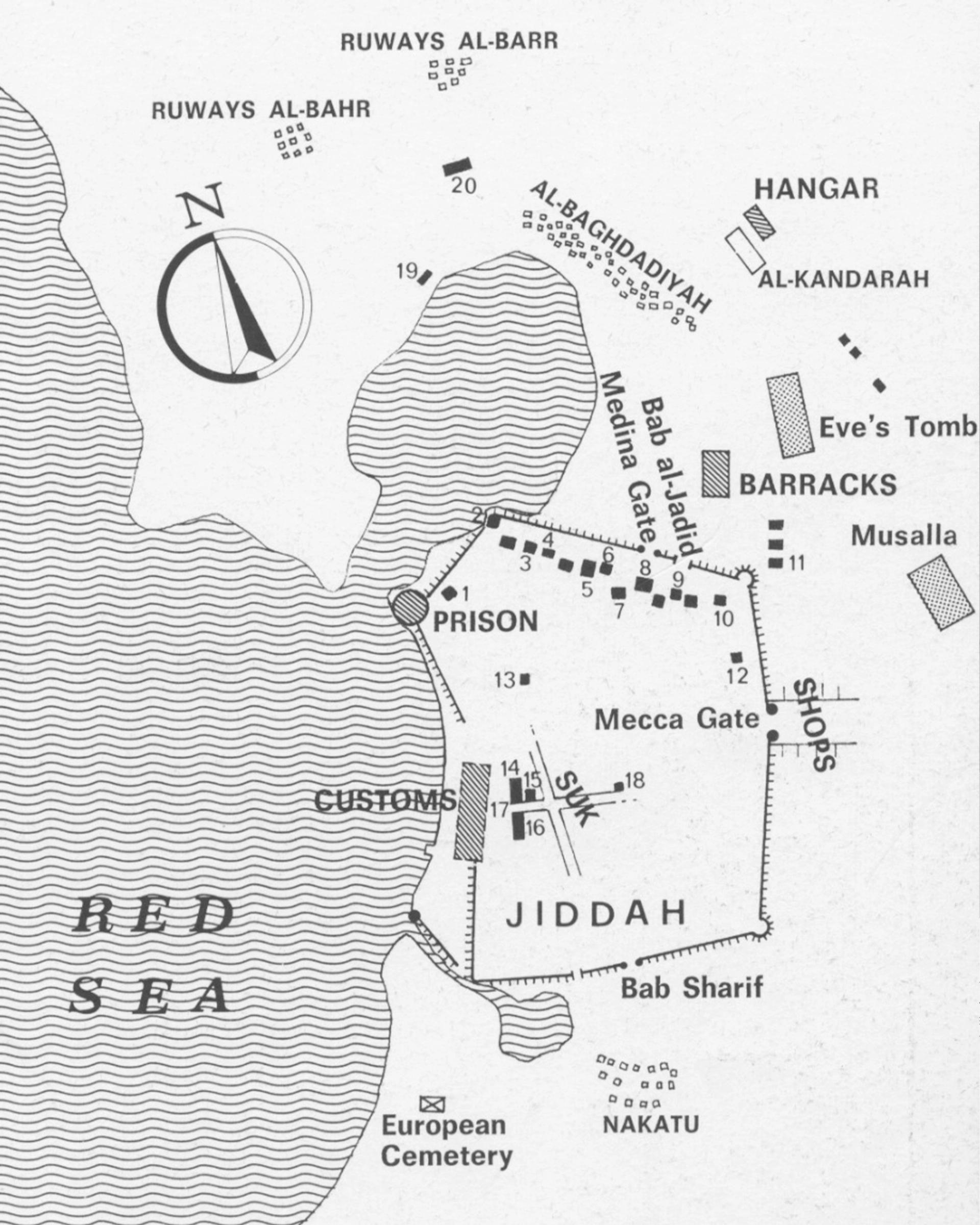
Plan of Jeddah in 1938, redrawn from C.A. Nallino L'Arabia Saudiana ed. by M. Nallino, Rome, 1939, p.305
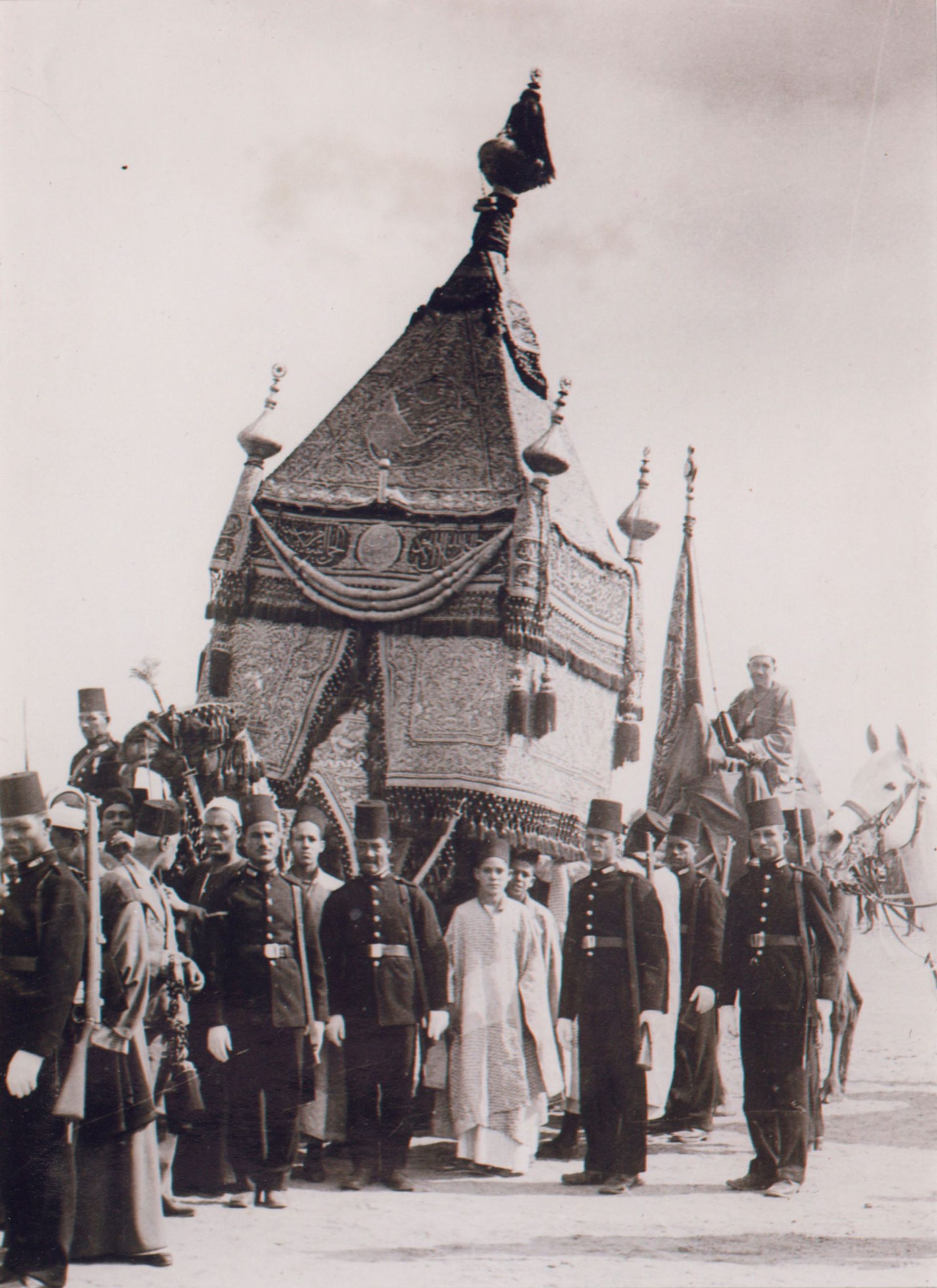
Photograph of the Procession of the Mahmal, 1930s
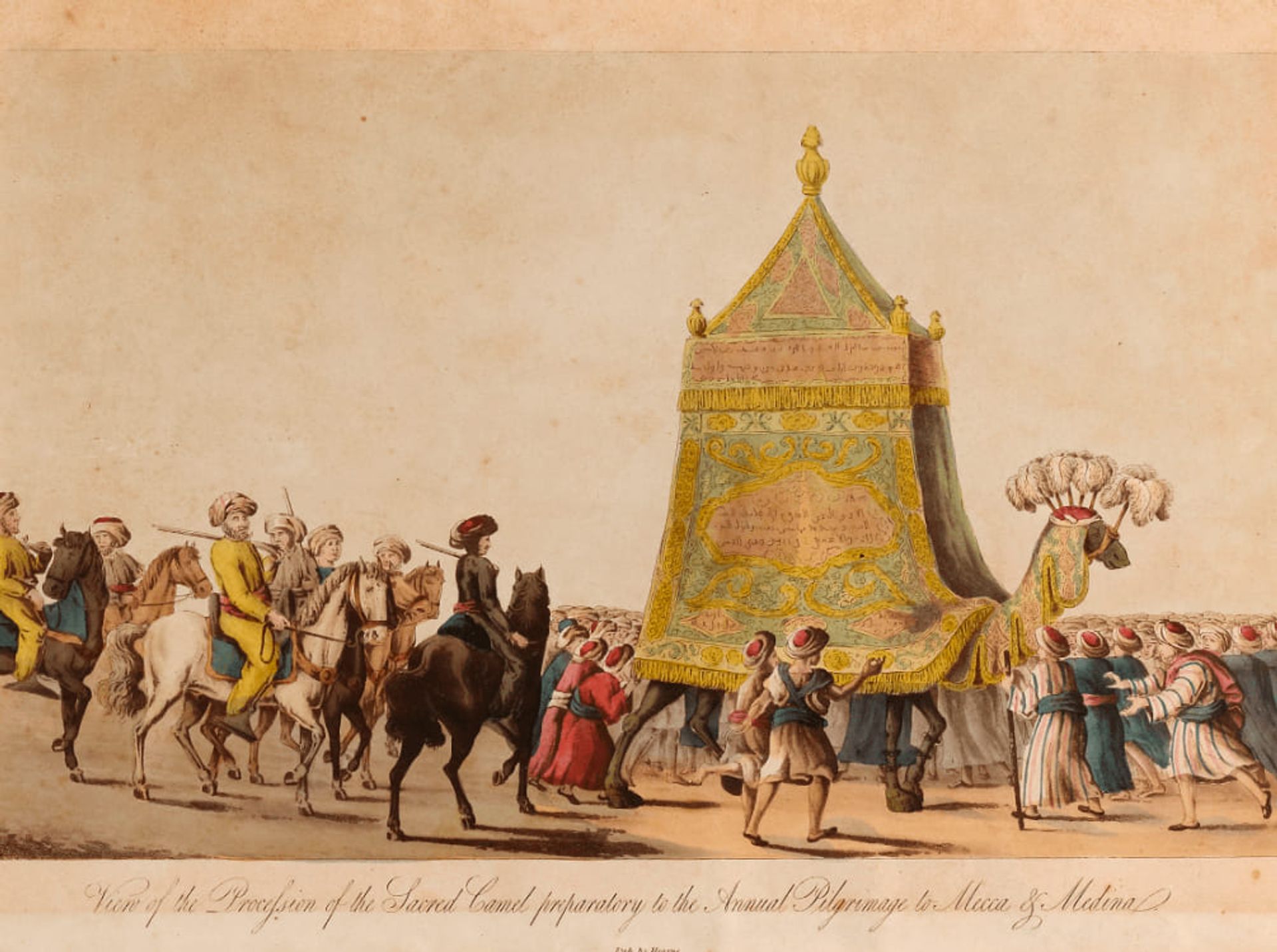
The mahmal passing through Cairo, Late 18th. The holy Camel when it passes along the town of Cairo in the very extraordinary annual procession preparatory to the setting forward of the great Caravan in the pilgrimage to Mecca and Medina
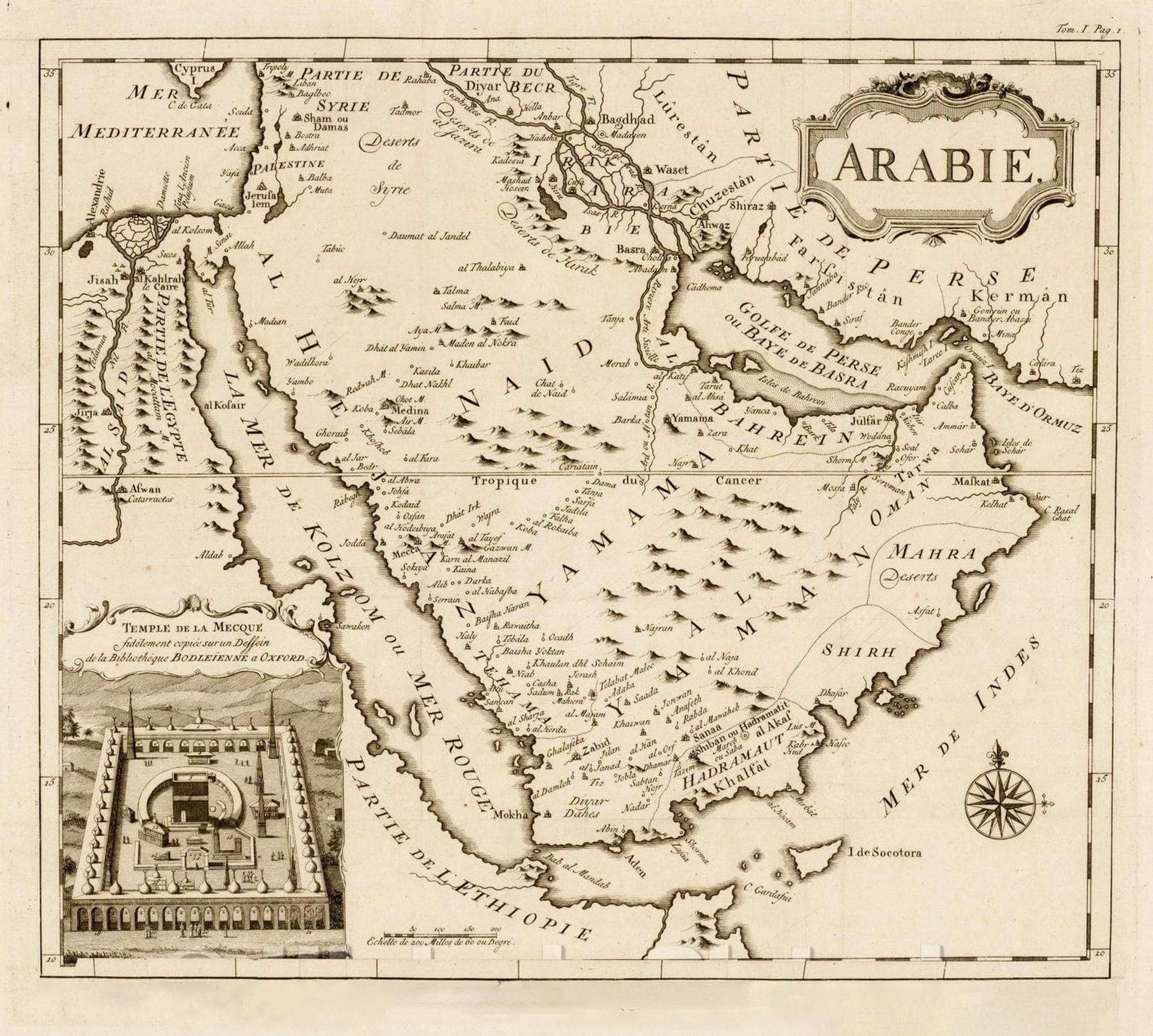
Historic Map - Arabie (inset of the Temple of Mecca), 1740, Anonymous
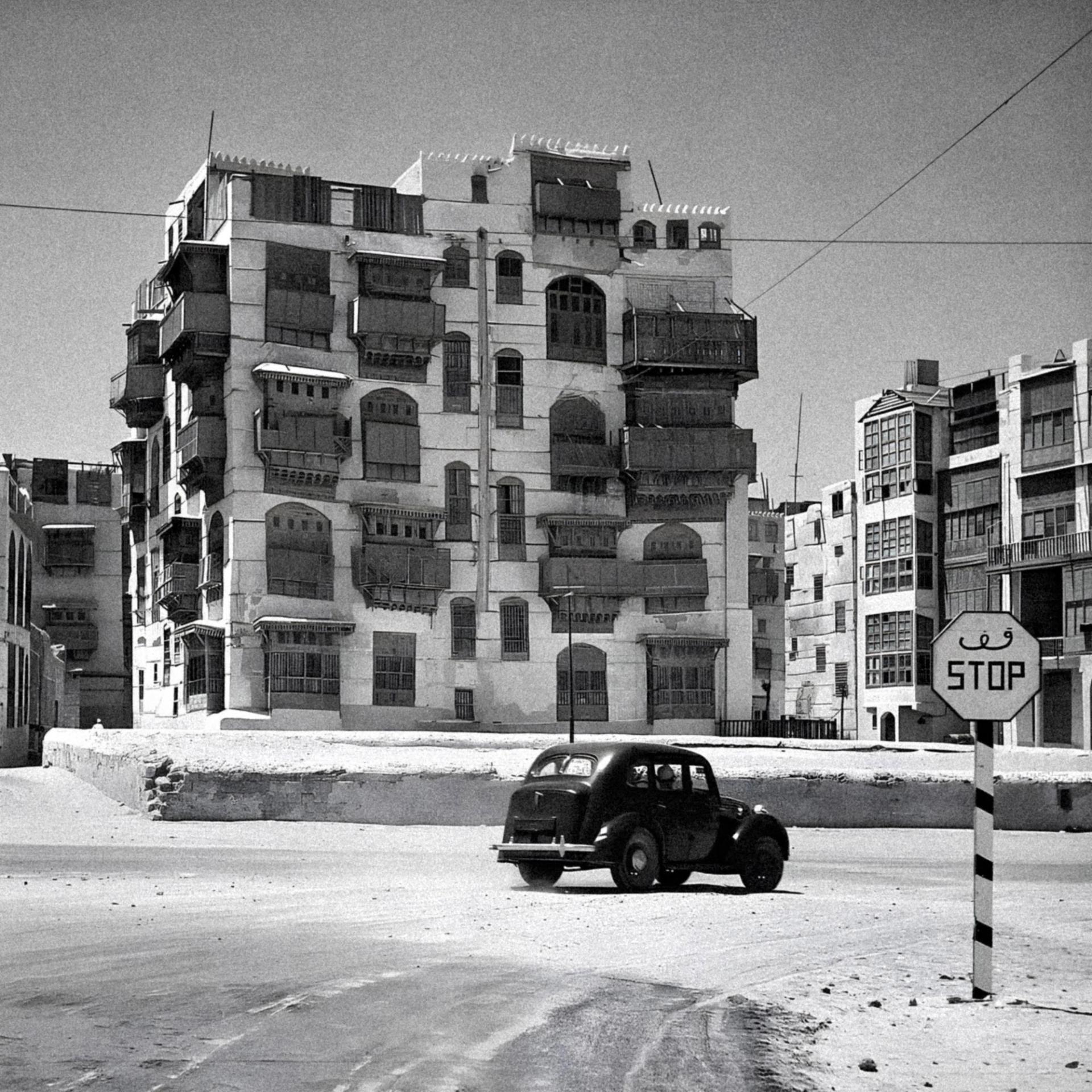
Jeddah, Saudi Arabia 1948. Historical Saudi
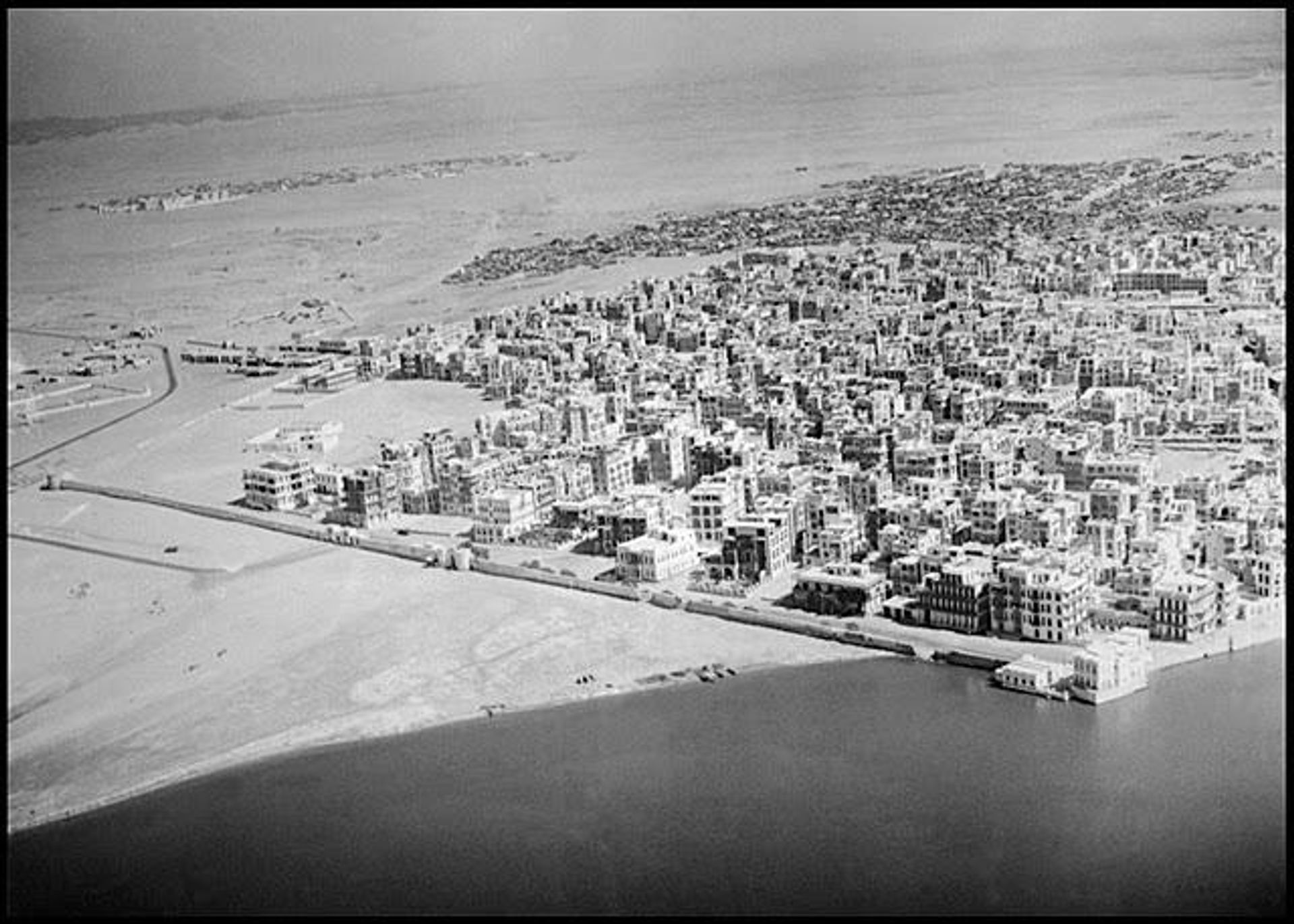
Historic Jeddah, Al Balad. Around 1938, unknown source
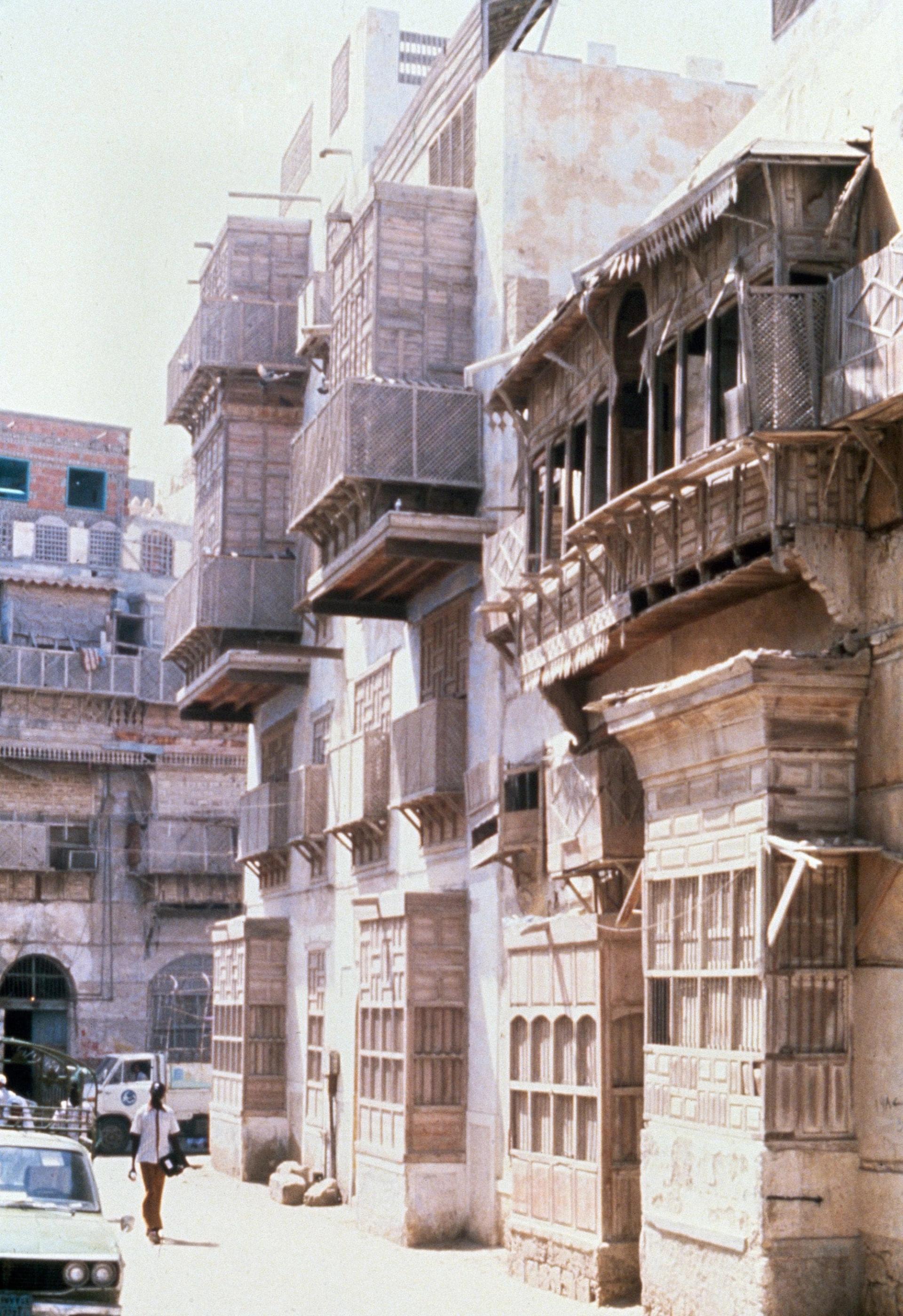
Vernacular Architecture in Al-Balad, Jeddah. Unknown. Exterior view of housing; showing carved wood mashrabbiya, 1975. Perry King Neubauer/TAC, The Architects Collaborative
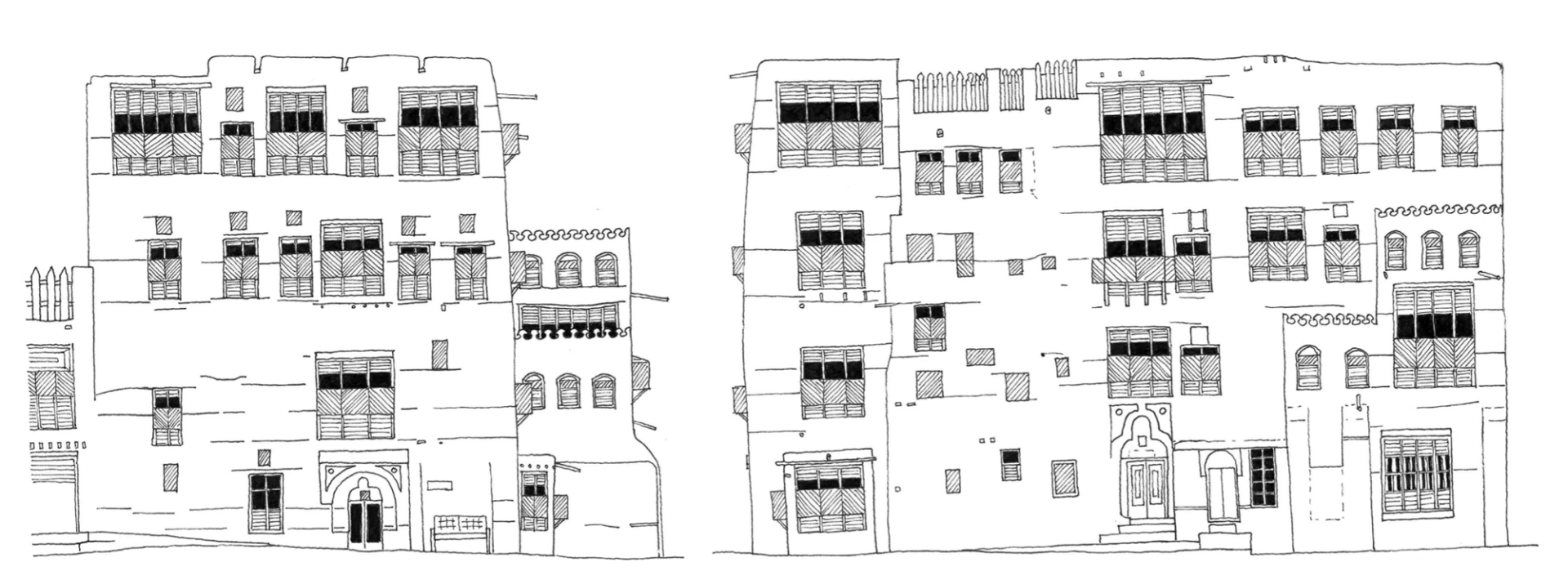
Al Balad, Jeddah, Elevation sketch
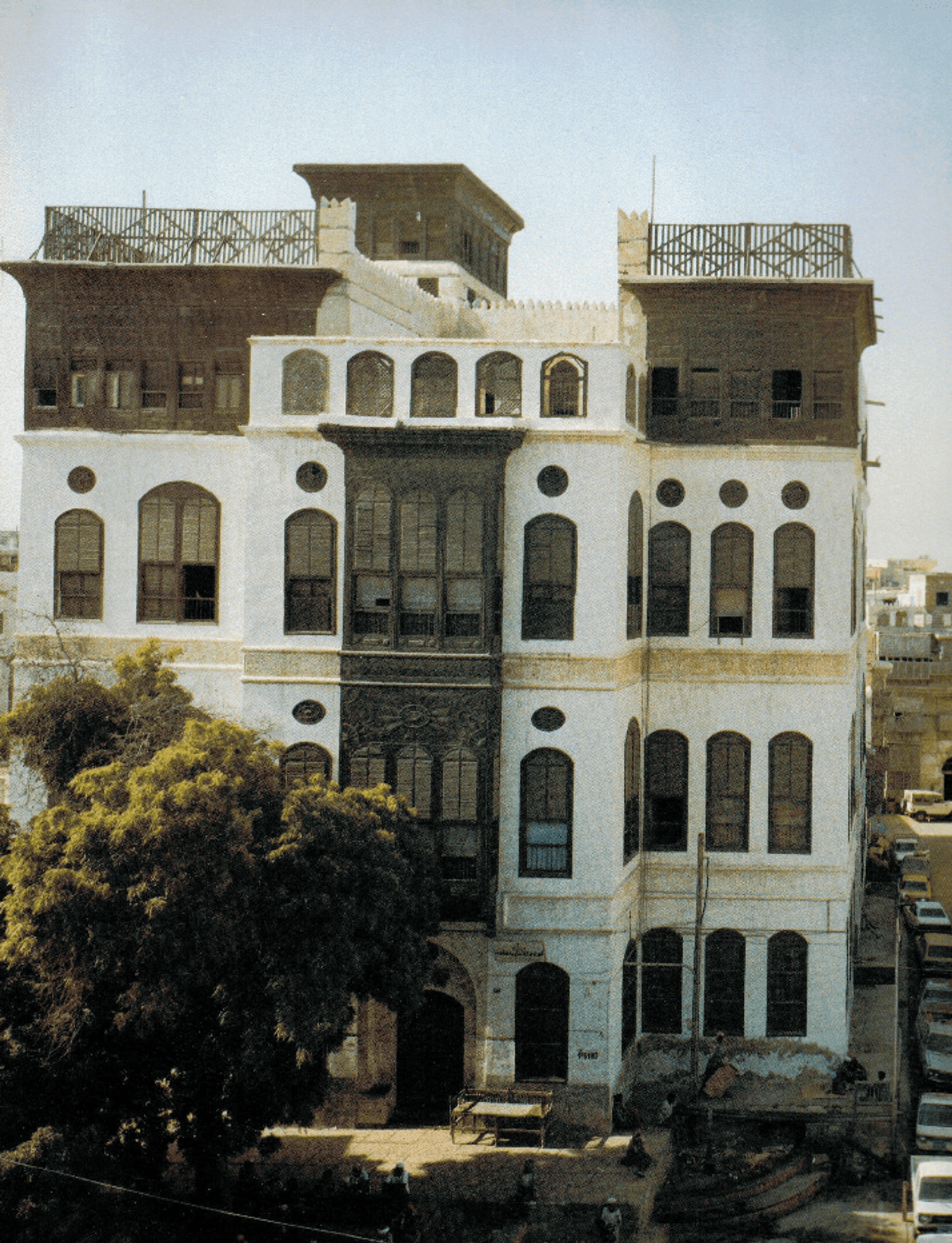
Located in the Old Town of Jeddah, Al Balad, the historic Nassif House was constructed in the late 1800s for Omar Nasseef Efendi, and has served as a museum and cultural center since 2009. It is also called "The House with the Tree"
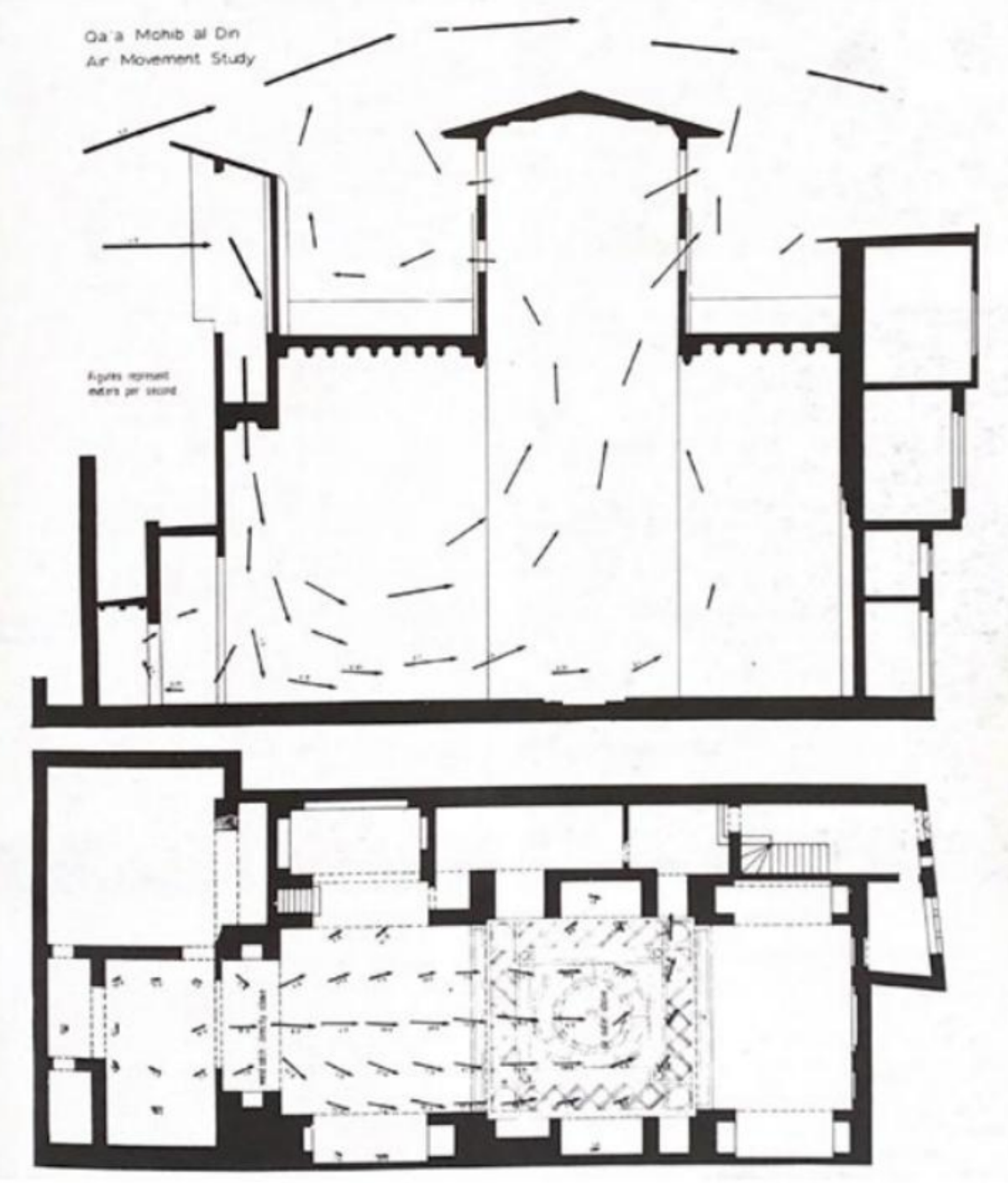
Air Movement Study, Palace of Muhibb Al Din, Cairo, Egypt (Steele, 1988)
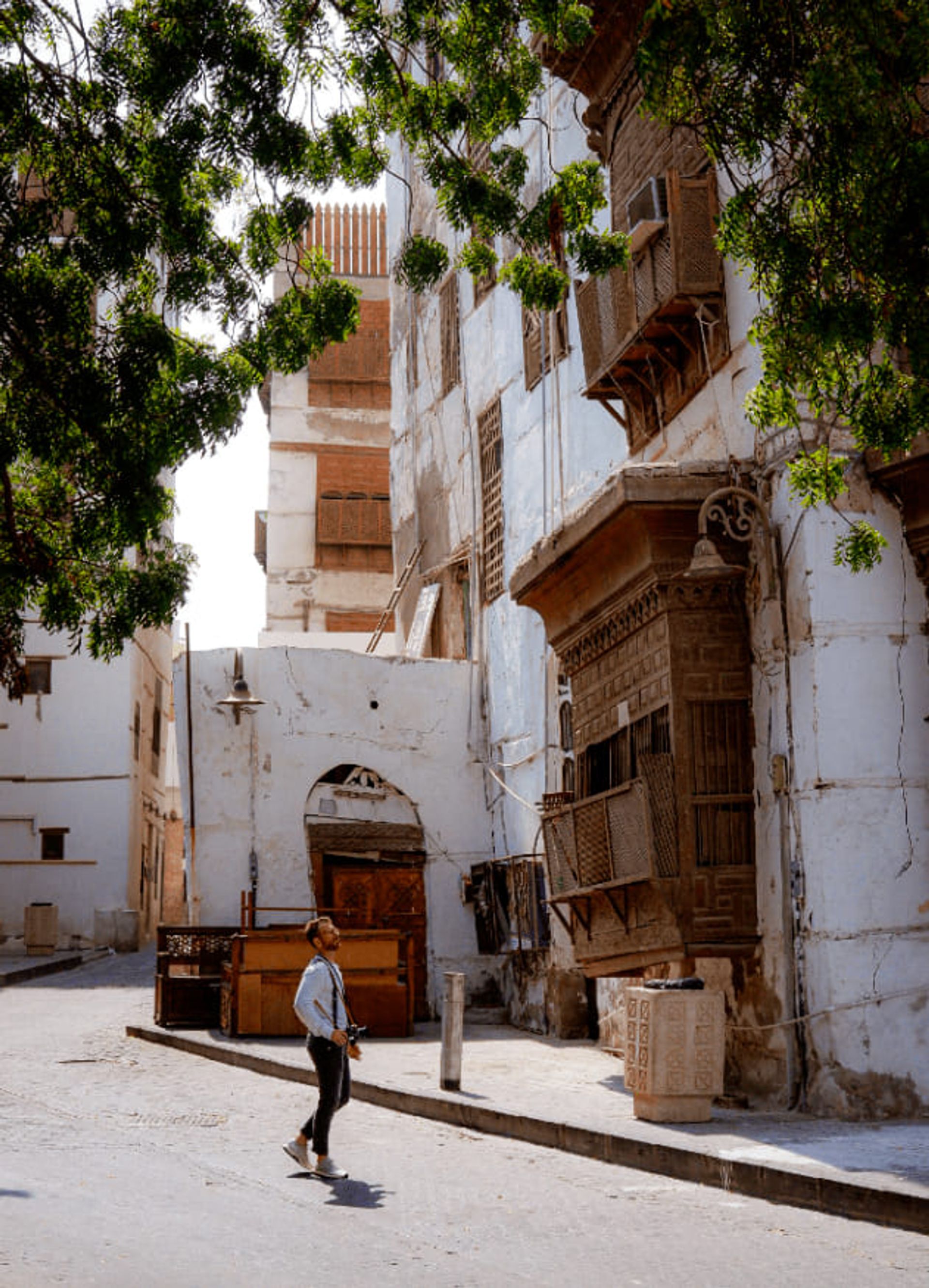
Site visit by MESURA
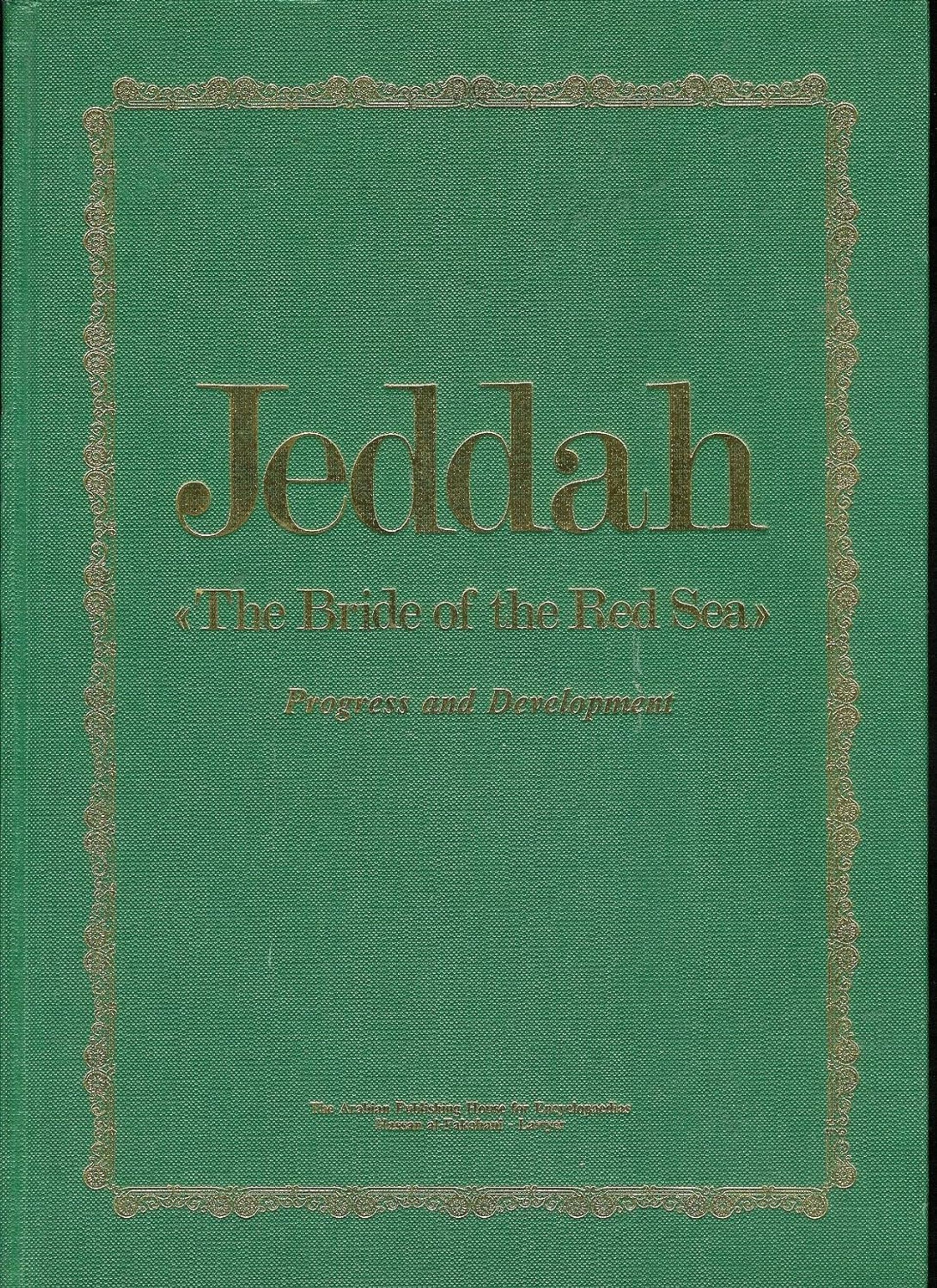
Jeddah, The Bride of the Red Sea, Progress and Development., Published by The Arabian Publishing House for Encyclopaedias
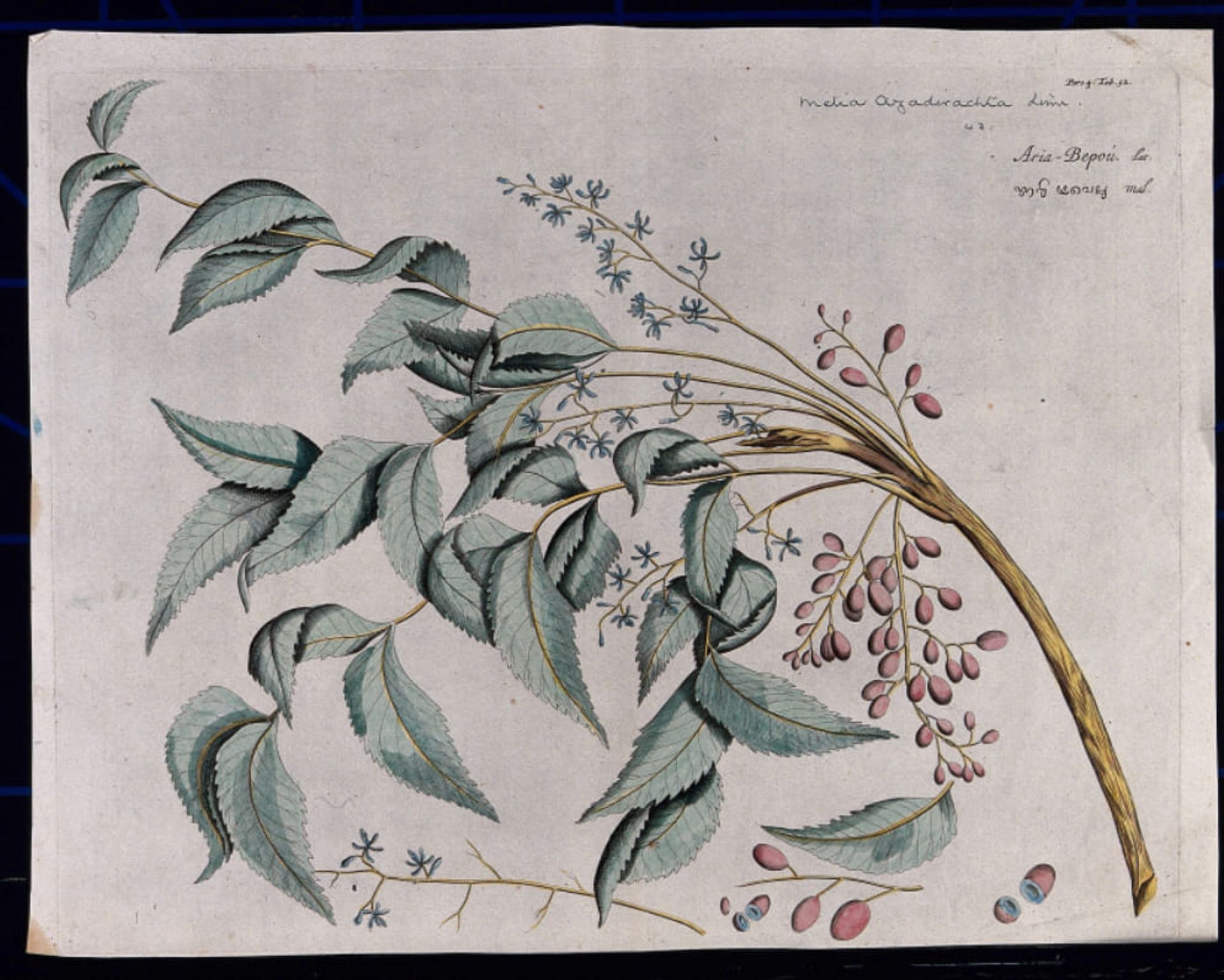
Margosa (Azadirachta indica A.Juss. Neem Tree)
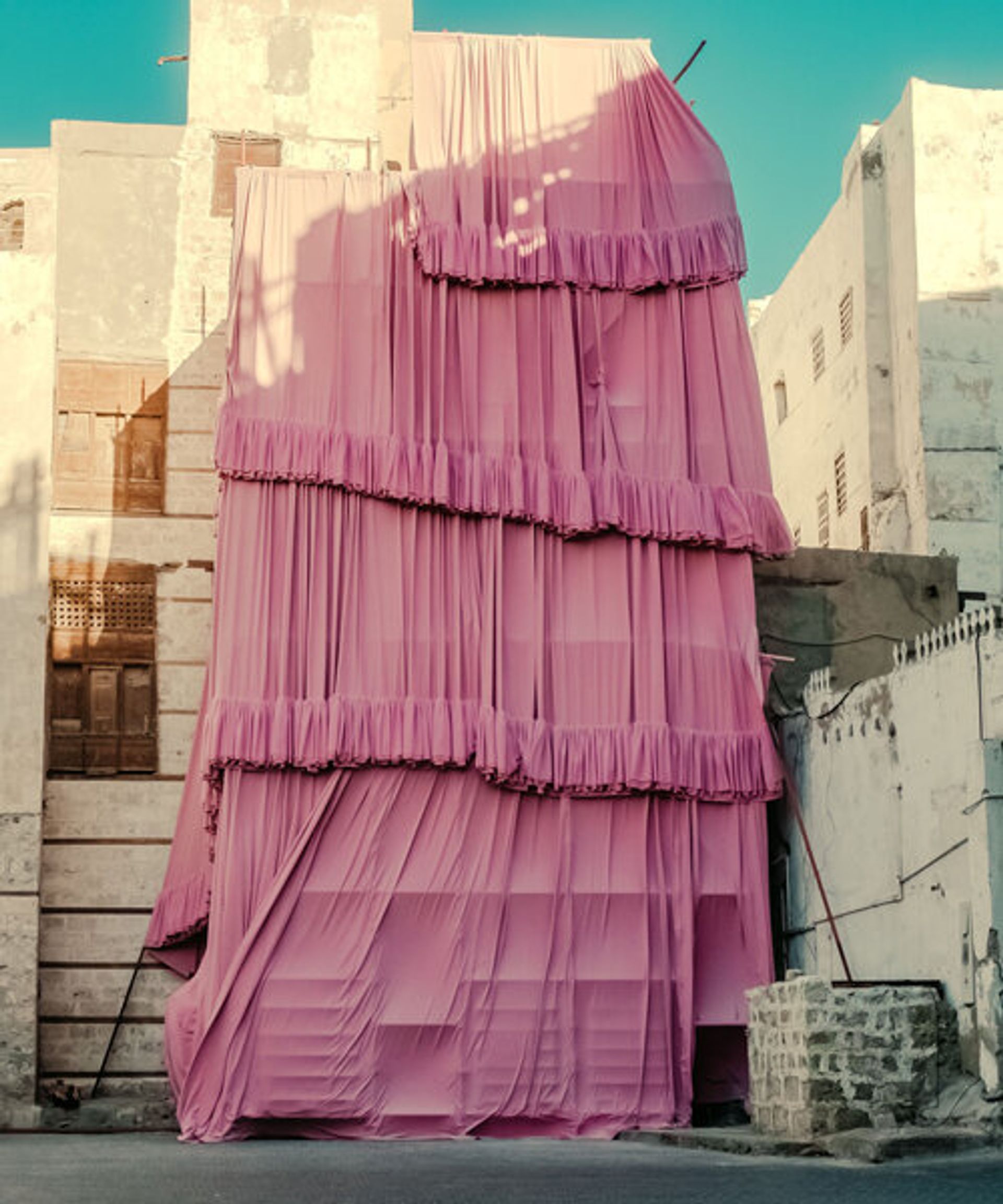
Andres Reisinger’s ‘Take Over Jeddah’ was unveiled at Balad Al-Fann as part of the ‘Matters through Matter’ exhibition. Image, Mohammed Ali
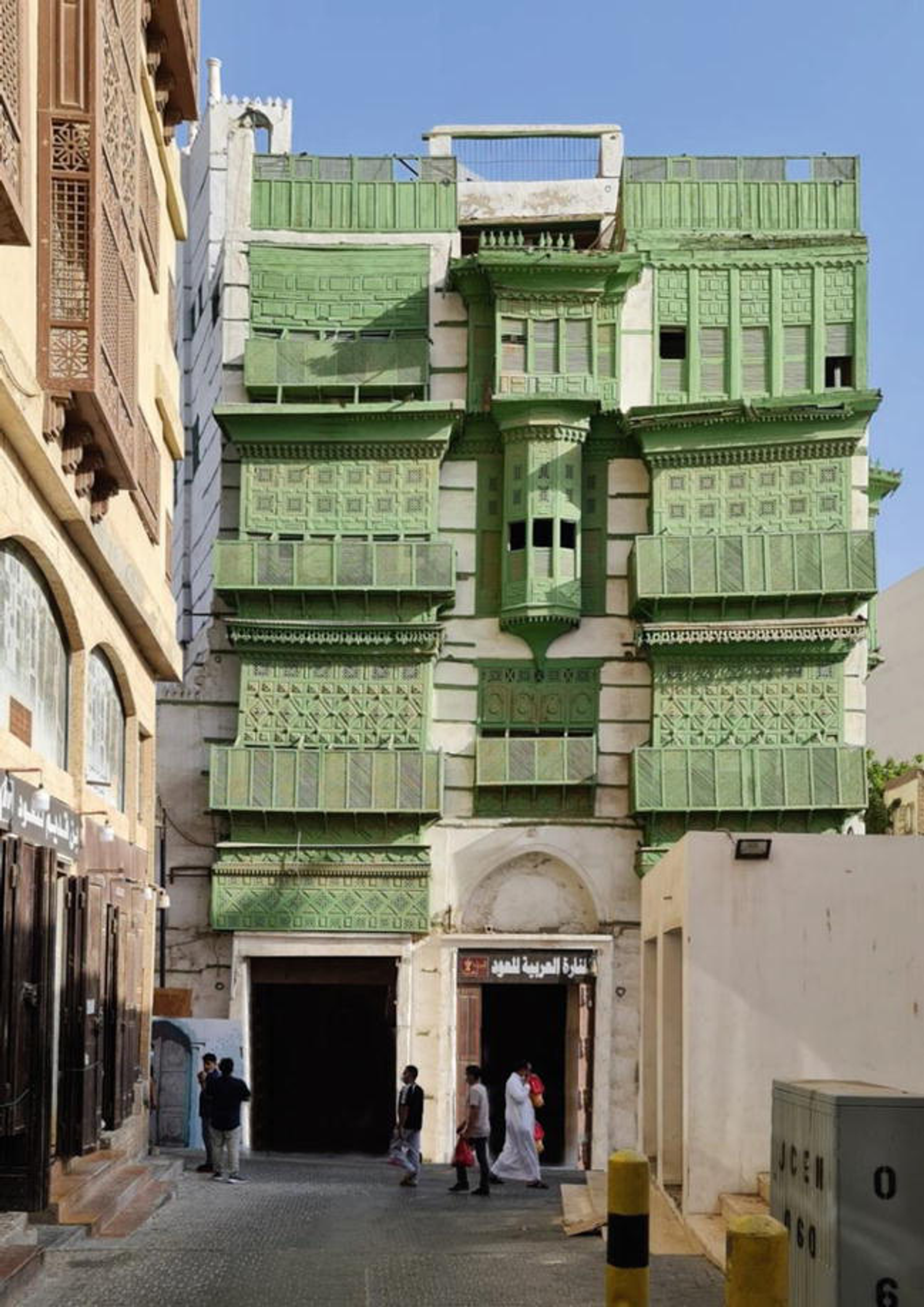
View of historical rawshan, Noor Wali house
Plan of Jeddah in 1938, redrawn from C.A. Nallino L'Arabia Saudiana ed. by M. Nallino, Rome, 1939, p.305
Photograph of the Procession of the Mahmal, 1930s
The mahmal passing through Cairo, Late 18th. The holy Camel when it passes along the town of Cairo in the very extraordinary annual procession preparatory to the setting forward of the great Caravan in the pilgrimage to Mecca and Medina
Historic Map - Arabie (inset of the Temple of Mecca), 1740, Anonymous
Jeddah, Saudi Arabia 1948. Historical Saudi
Historic Jeddah, Al Balad. Around 1938, unknown source
Vernacular Architecture in Al-Balad, Jeddah. Unknown. Exterior view of housing; showing carved wood mashrabbiya, 1975. Perry King Neubauer/TAC, The Architects Collaborative
Al Balad, Jeddah, Elevation sketch
Located in the Old Town of Jeddah, Al Balad, the historic Nassif House was constructed in the late 1800s for Omar Nasseef Efendi, and has served as a museum and cultural center since 2009. It is also called "The House with the Tree"
Air Movement Study, Palace of Muhibb Al Din, Cairo, Egypt (Steele, 1988)
Site visit by MESURA
Jeddah, The Bride of the Red Sea, Progress and Development., Published by The Arabian Publishing House for Encyclopaedias
Margosa (Azadirachta indica A.Juss. Neem Tree)
Andres Reisinger’s ‘Take Over Jeddah’ was unveiled at Balad Al-Fann as part of the ‘Matters through Matter’ exhibition. Image, Mohammed Ali
View of historical rawshan, Noor Wali house
Hijazi architecture in Al Balad, the historic district of Jeddah, Saudi Arabia, reflects a blend of cultural influences, notably Ottoman and Hejazi styles. Characterized by coral stone buildings adorned with intricately carved wooden balconies (mashrabiyas) and decorative elements, it epitomizes the region's architectural heritage. The structures feature narrow streets and winding alleys, fostering natural ventilation and shading from the scorching sun. Courtyards and wind towers (barjeels) enhance airflow, creating a comfortable environment in the arid climate. This research is part of the development of the Al Bukhariyah Lane and Banajah Corner projects.
