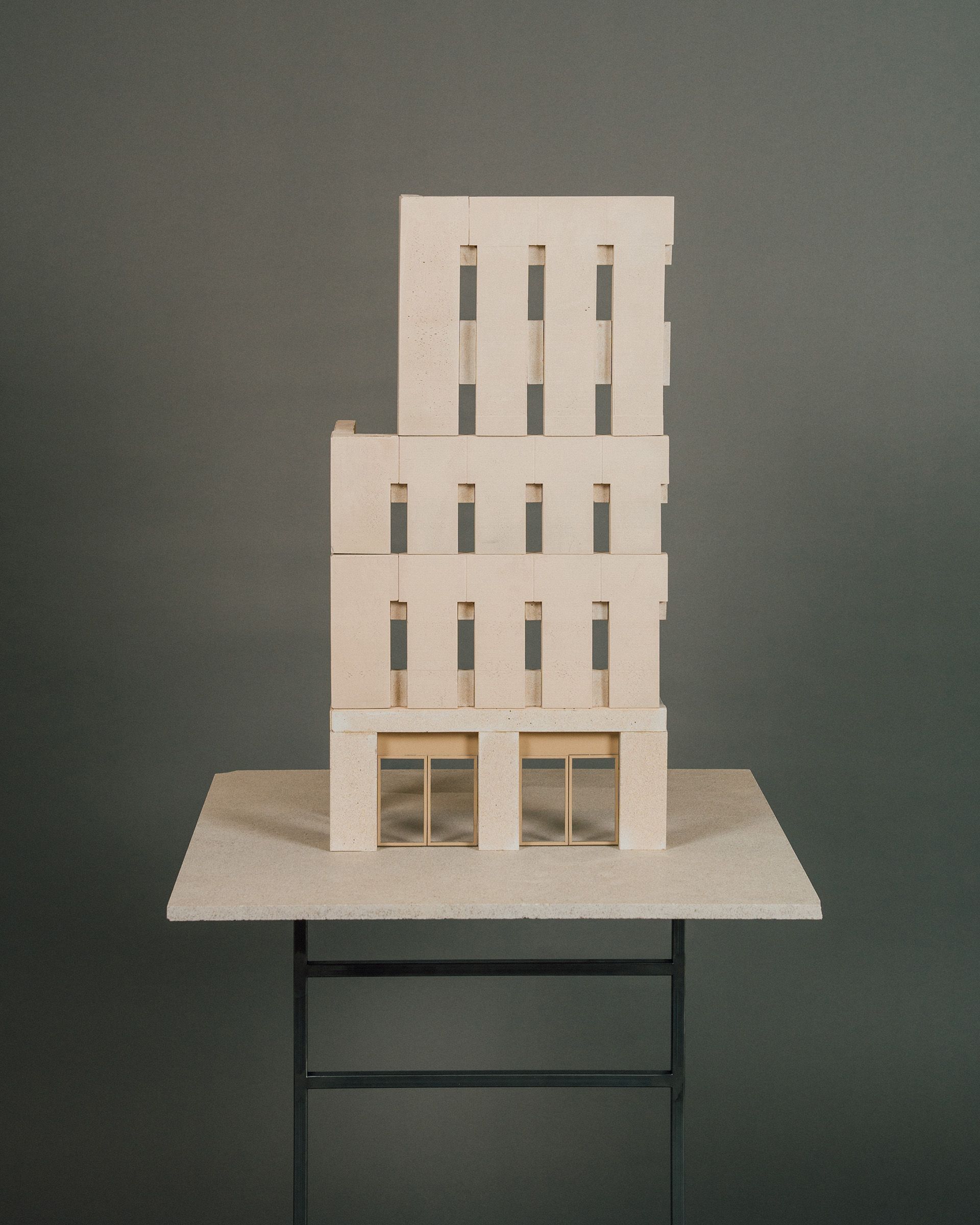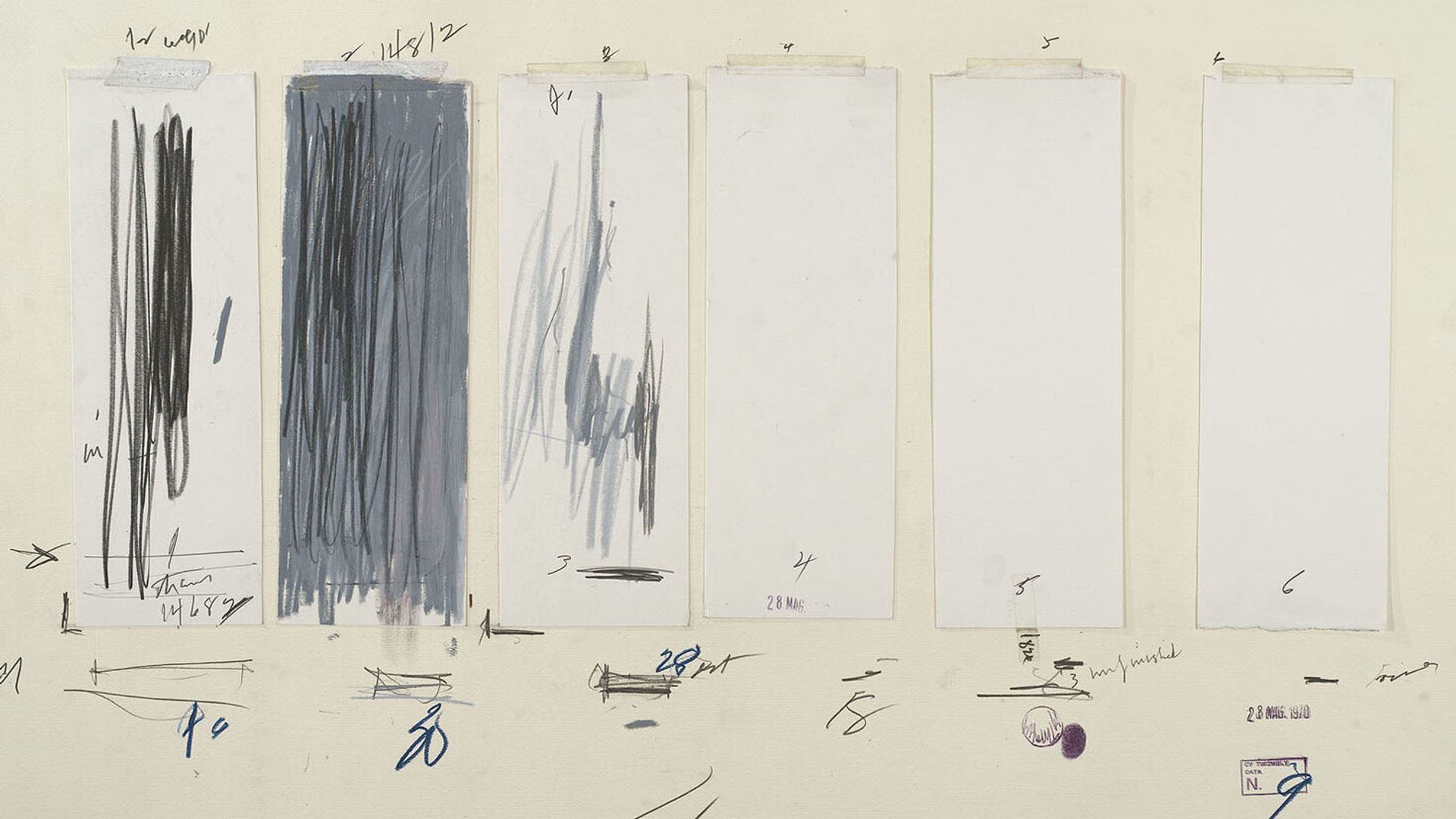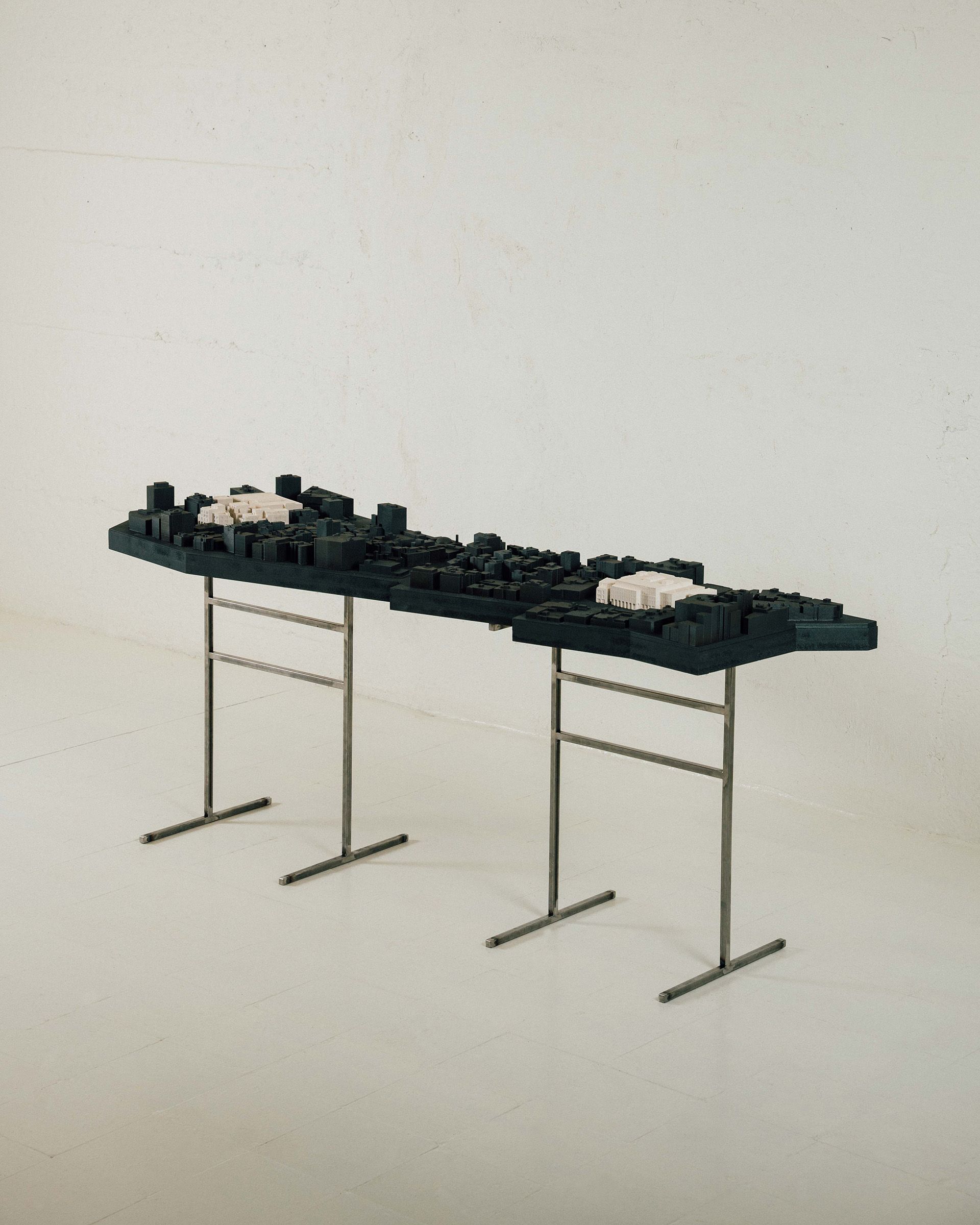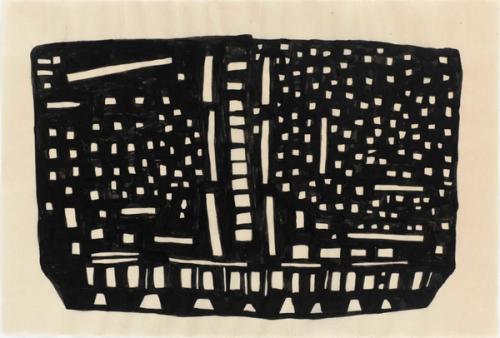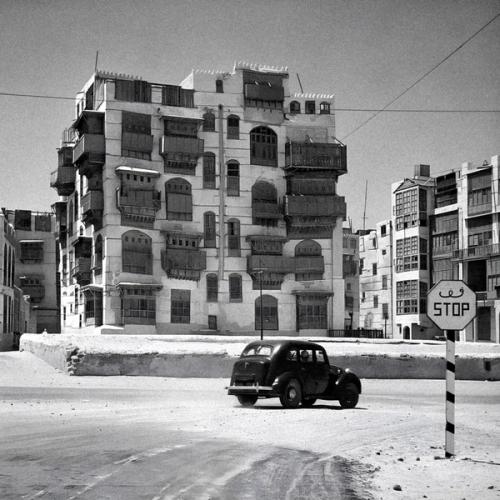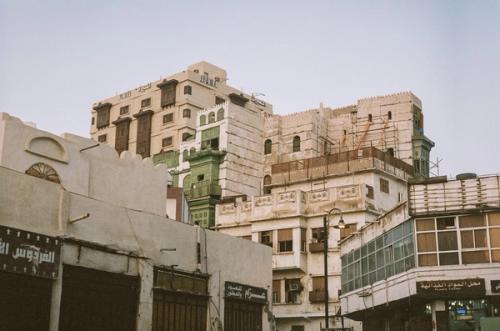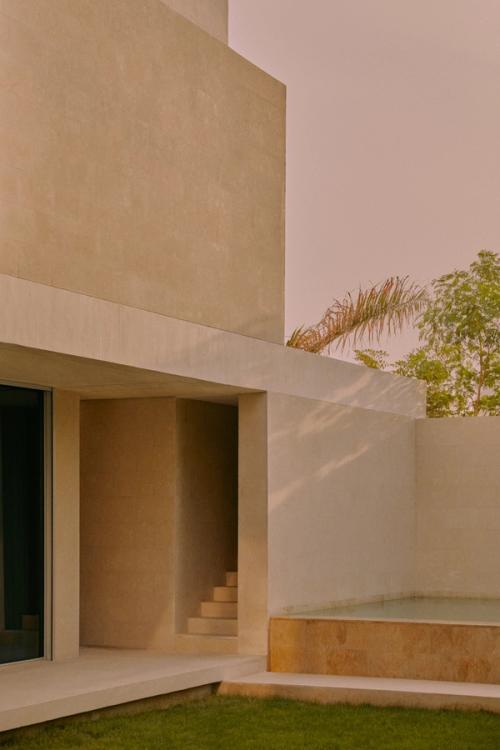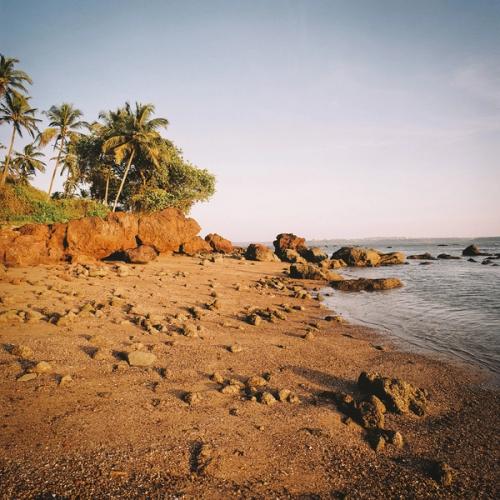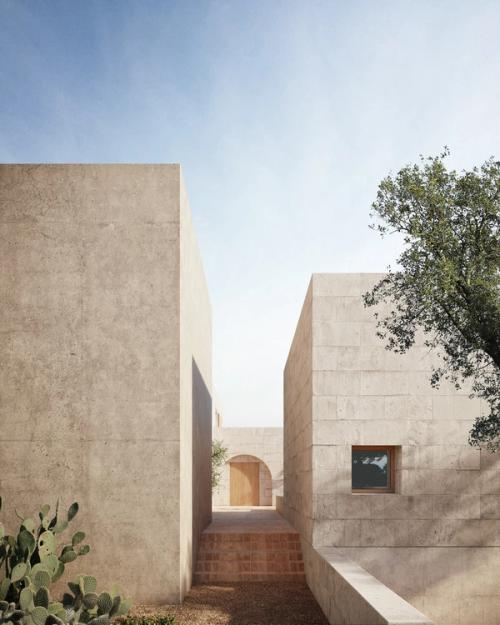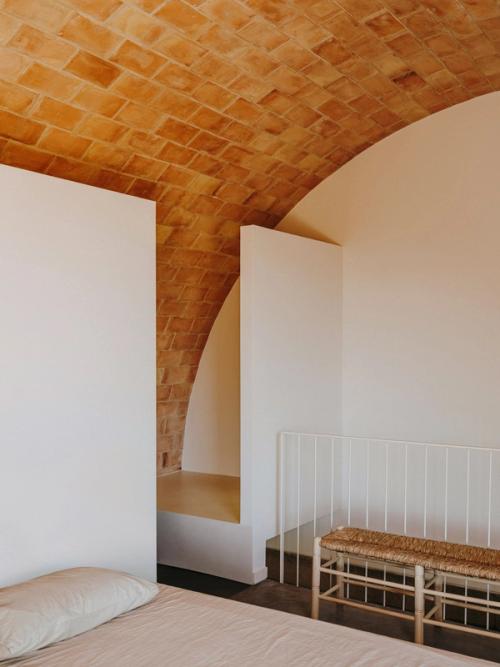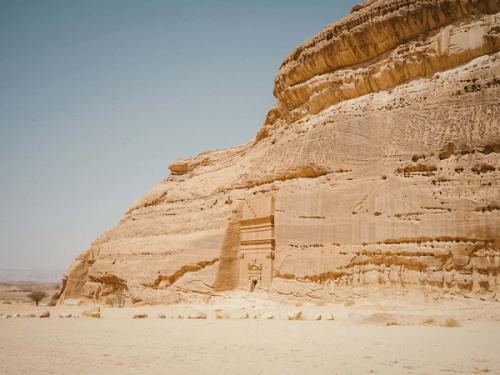Banajah Corner
In the southeast corner of the old Jeddah's defensive wall, next to Banajah Street, stands the last remaining turret of the original six, which was part of the historical fence. At this location, where there is currently an empty parking lot, we were tasked with designing a 22.000m2 mixed-use development, aiming to create new spaces that integrate into the urban landscape and preserve Al Balad's historic character.
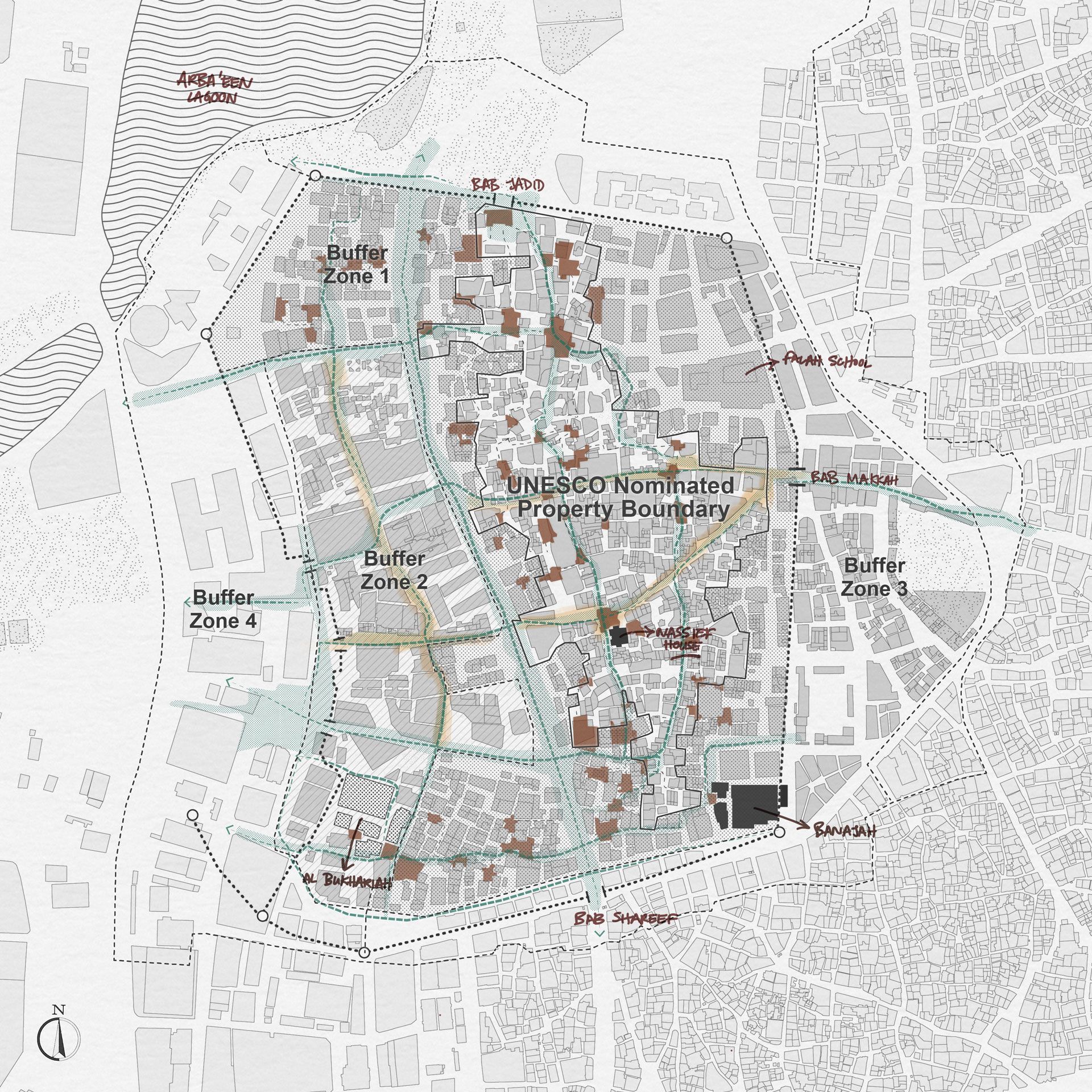
Al Balad: Remains of a Fenced City
The history of Jeddah dates back over 3000 years when it served as a campsite for fishermen and was later settled by the Quda'ah tribe. In 1509, Mamluk prince Hussain Al Kurdi built the historic Jeddah wall to defend against Portuguese attacks on the Red Sea. Constructed with large coral stone blocks and standing at three to four meters, the wall remained in good condition until the early 1940s. The city was confined within the 1.5 km2 wall, maintaining a traditional urban fabric until 1947, when the wall began demolishing. Historically, the municipality's economy thrived on revenues from commerce and services catering to pilgrims travelling to and from Makkah.
The discovery of oil after World War II led to an economic boom, benefiting cities like Jeddah, which became the Kingdom's diplomatic centre in 1971. The town expanded rapidly with the construction of new buildings and infrastructure projects and became a hub for professional and scientific employment. Following the demolition of the old city walls, modern streets emerged in Al Balad, Jeddah's historical neighbourhood, ranging from large thoroughfares to narrow lanes. Despite many modern transformations, Al Balad retained its unique character and architectural heritage.

Banajah Corner: Last Defensive Historical Trace
In the southeast corner of the old defensive wall, next to Banajah Street, stands the last remaining turret of the original six, which was part of the historical fence. At this location, where there is currently an empty parking lot, we were tasked with designing a mixed-use development.
Like Al Bukhariyah Lane, the Banajah Corner project aims to create new spaces that integrate into the urban landscape and preserve Al Balad's historic character. The project involves the construction of three mixed-use buildings featuring storefronts, workshops, and food services on the ground floors and office spaces on the upper floors. The addition of urban furniture and landscaping is intended to enhance the area and promote a vibrant atmosphere.
Addressing concerns about road infrastructure and car usage, we have restructured the street platform of the service route to create a more relaxed and pedestrian-friendly environment, thereby improving accessibility and inclusivity. Furthermore, we have introduced a multi-storey parking structure with a unique modular facade. The design of the building has been tailored to the width of the surrounding streets, enhancing its visual impact and complexity.
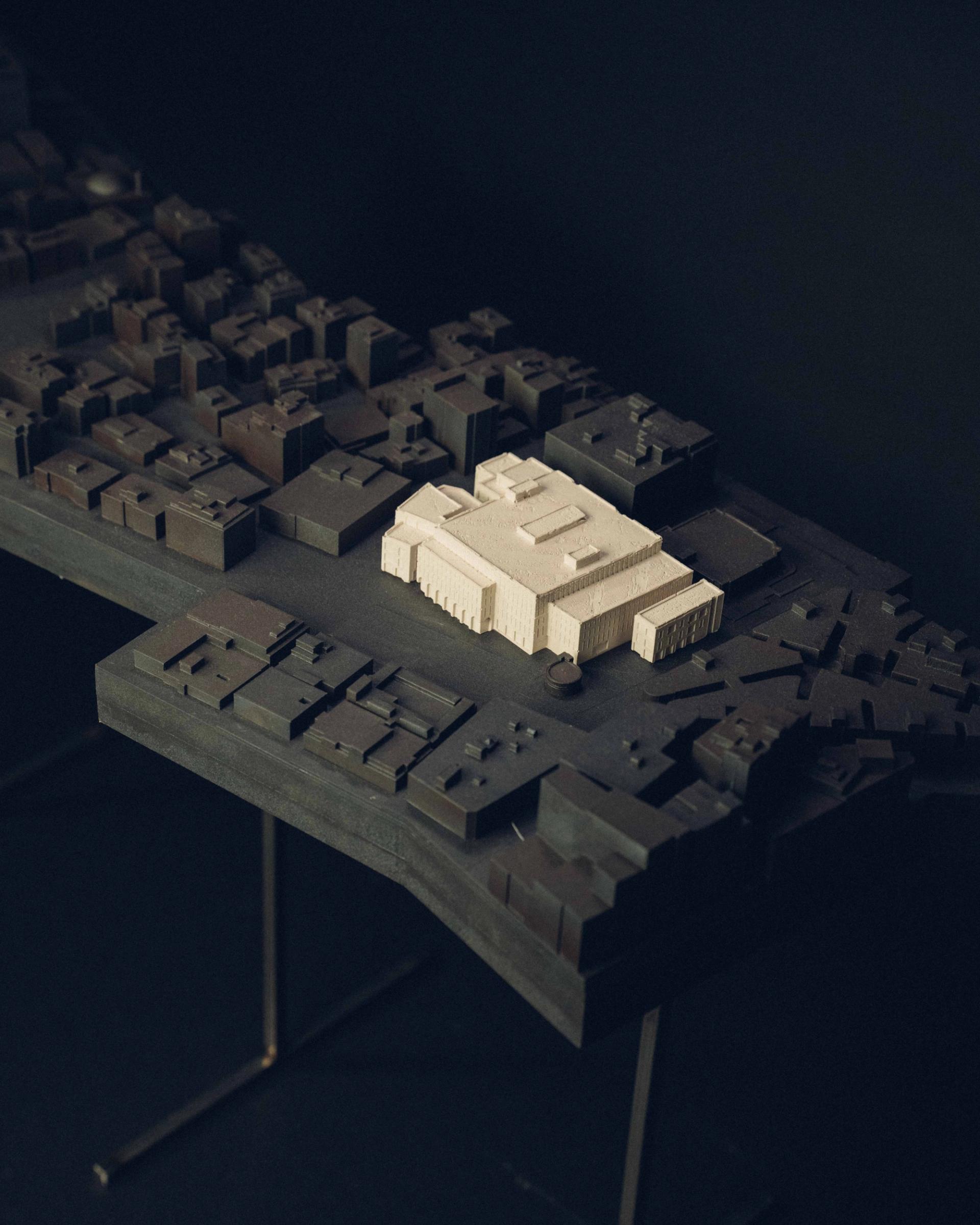
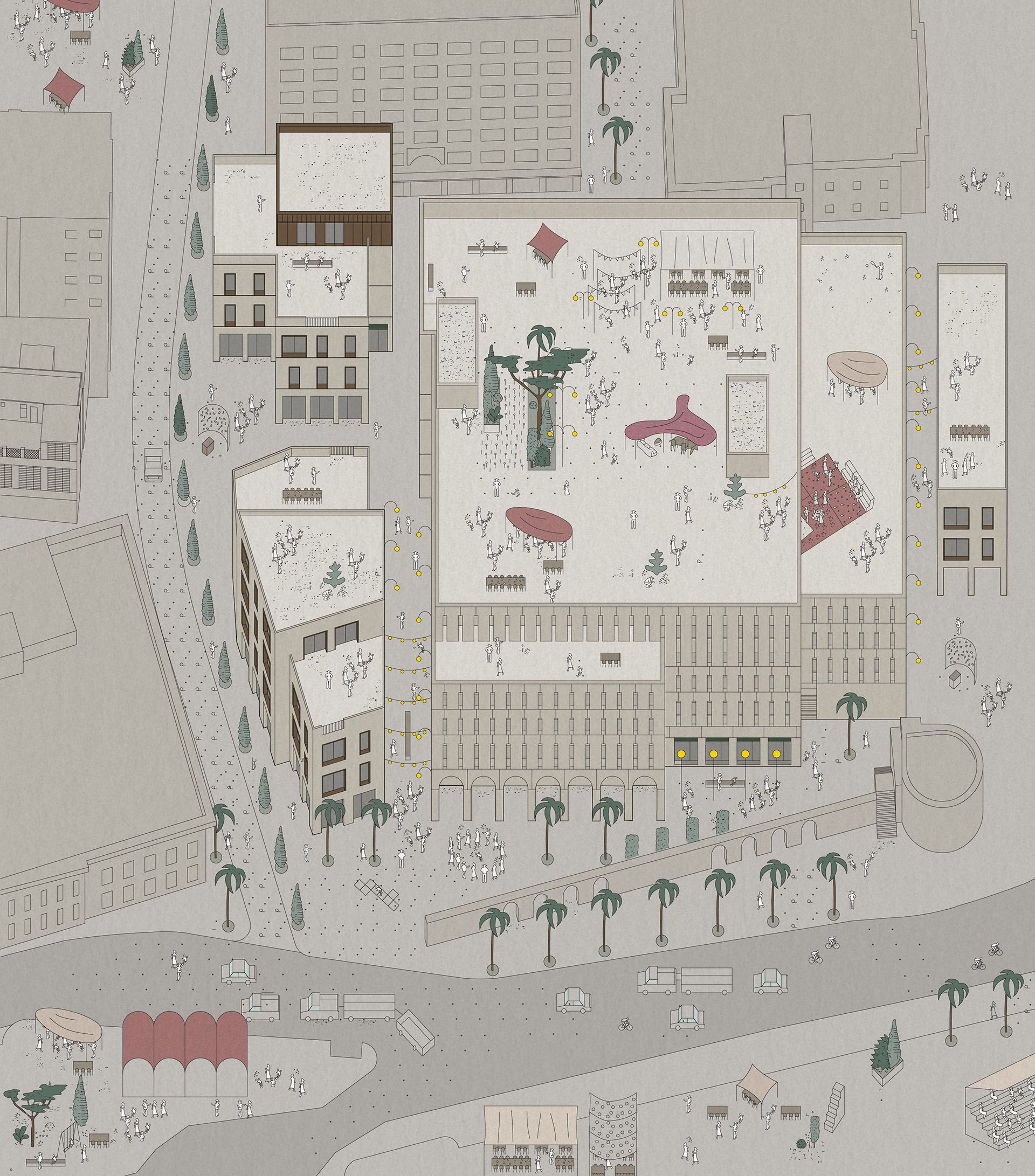

Building Techniques in Al Balad: From The Giddah Module to Pre-Fabrication
Hejazi buildings in Al Balad were traditionally made using manually shaped rectified lime and coral stones. The giddah, a standard unit of measurement in traditional construction, was used to measure door and window heights, courses of coral blocks, and room dimensions. It is approximately the length of a person's arm, ranging from 58-60cm. Houses in Al Balad were naturally designed to fit whole numbers of giddah, resulting in a consistent granularity across the area. The stone blocks were bound using dark-brown clay mixed with lime as mortar.
Long planks of wood, known as Tkalil, were utilized in conjunction with stone layers to evenly distribute the weight on the walls. This method allowed for the construction of remarkably tall buildings and made it easier to replace damaged stone blocks without compromising the structural integrity. To combat erosion from the harsh salty air along the Red Sea coast, the stone walls were coated with a layer of plaster. However, the plaster would lead to the wood rotting, so the Tkalil was left exposed.
The primary structure, made of masonry, was constructed first. Intricate wooden elements were then added for the doors and windows, which could be either flush, recessed, or projected. Since wood was not widely available in the region, it had to be imported through the seaport, mainly from India.

In this project, we set out to fully integrate with the environment by using local Al Balad materials and traditional techniques. We incorporated two types of plasterboard to add diversity to the buildings, and the parking structure includes a striking stone-like element as a sculptural feature. We emphasised the significance of natural wood and its deep connection to the artisans of Al Balad. Lastly, in the public realm, we maintained consistency with the master plan by integrating basalt in various forms, shades, and finishes, including cobblestone and rectangular pieces.
The project's facades are divided into two main groups: the offices and the parking building. The offices have a double masonry block block leaf with a plaster finish. Some parts of the roof are covered with wooden panels to give a nod to traditional design. The parking structure's facade is made of prefabricated architectural concrete panels. In our approach to using prefabricated concrete, we focused on aligning with the proportions found in historical Hijazi architecture and the typical dimensions of the giddah.
Throughout the project, we carefully incorporated these proportions, ensuring that room dimensions, window placements, and floor-to-floor heights adhered to traditional standards. While making some minor adjustments to accommodate modern design needs, we did so while honoring the rich architectural heritage of the Hijazi tradition.
Jeddah, Saudi Arabia
Mixed: Offices, Retail, and Masterplan Activation
Private
Mesura
