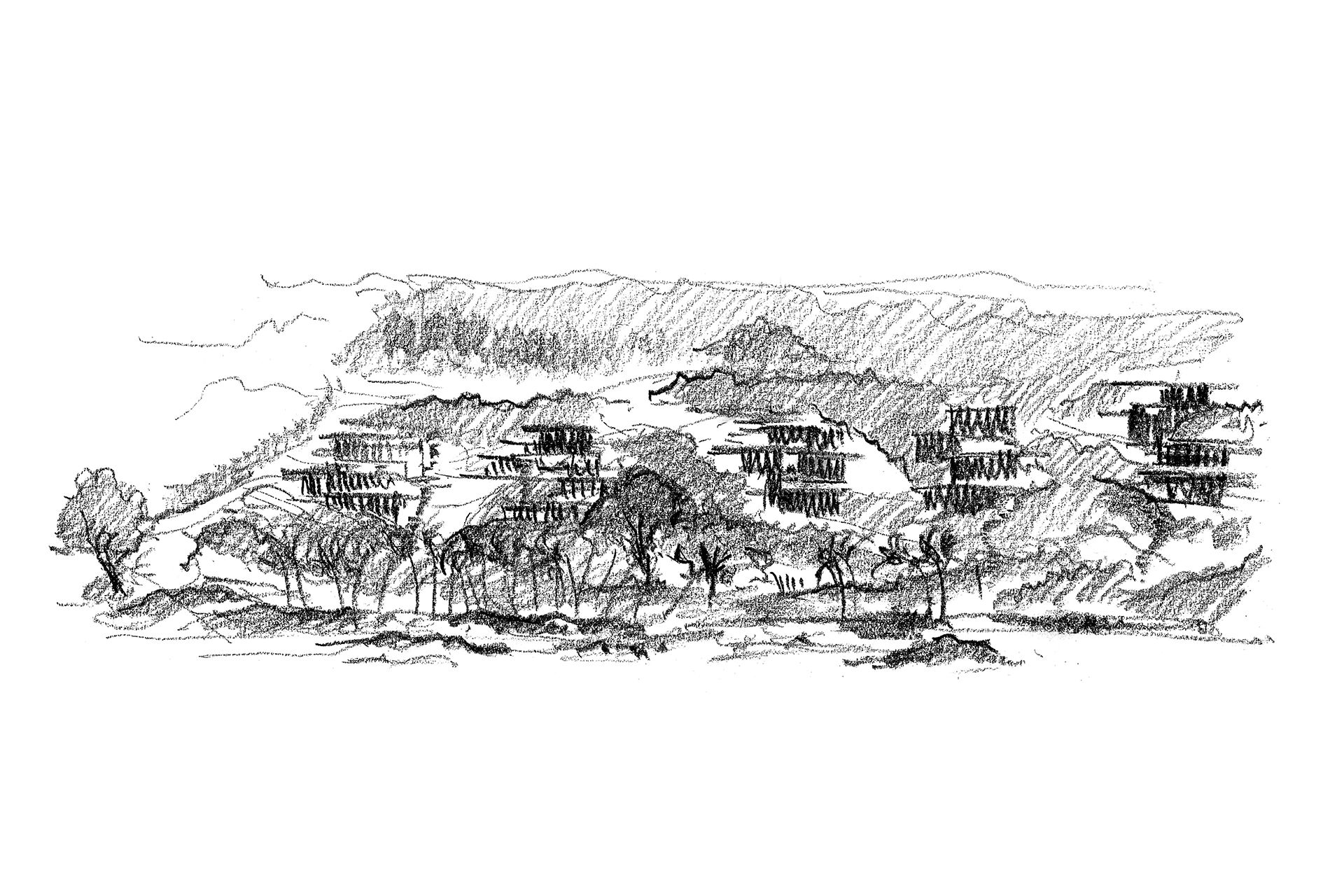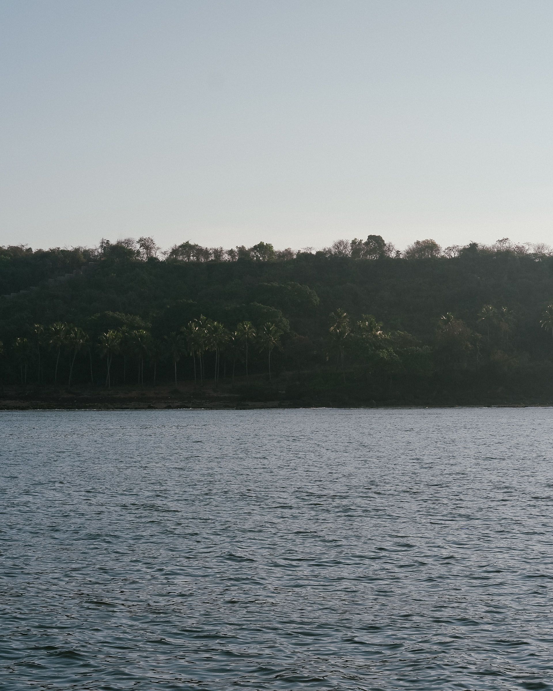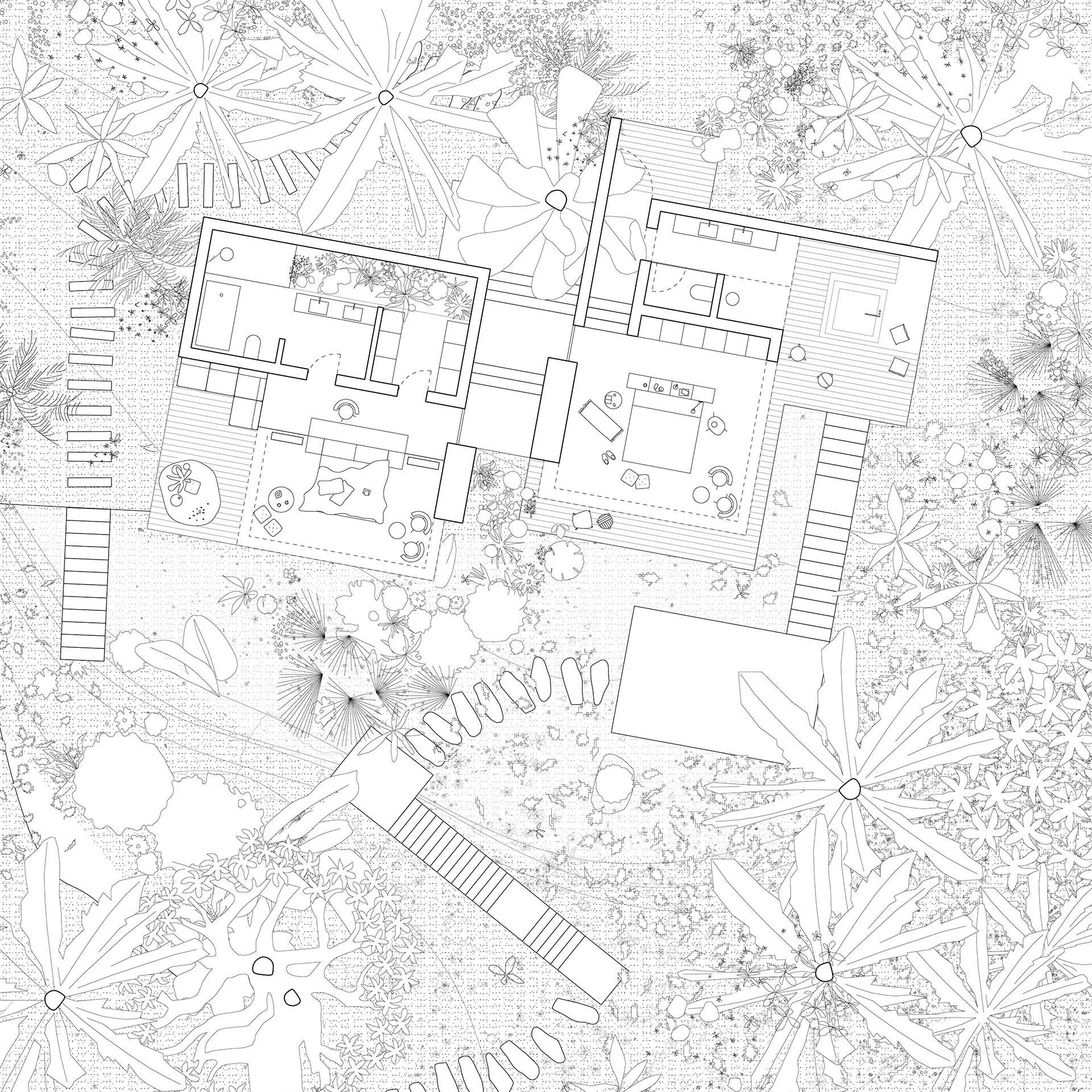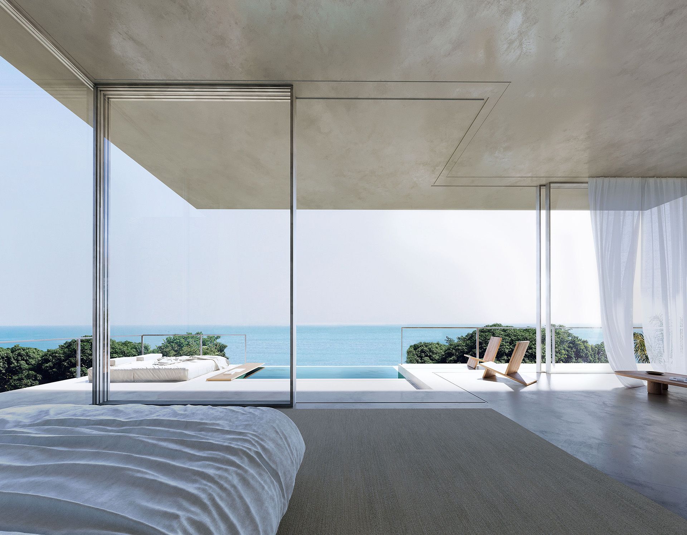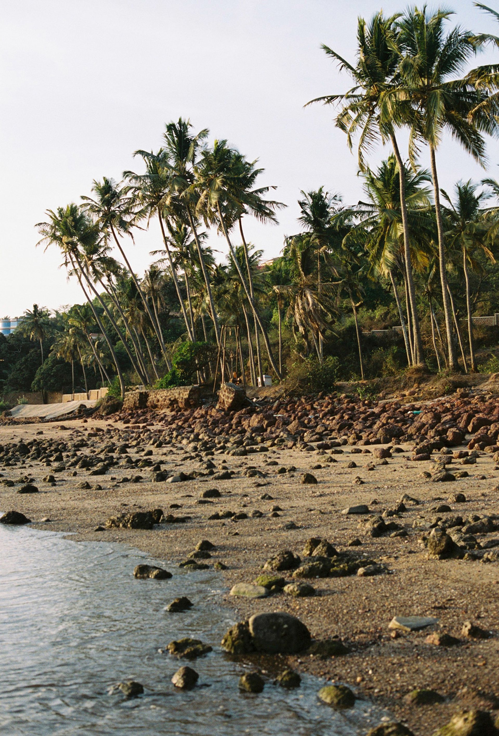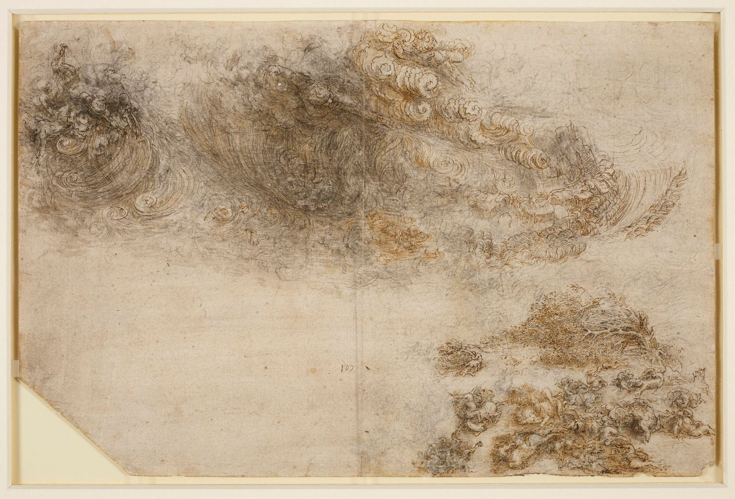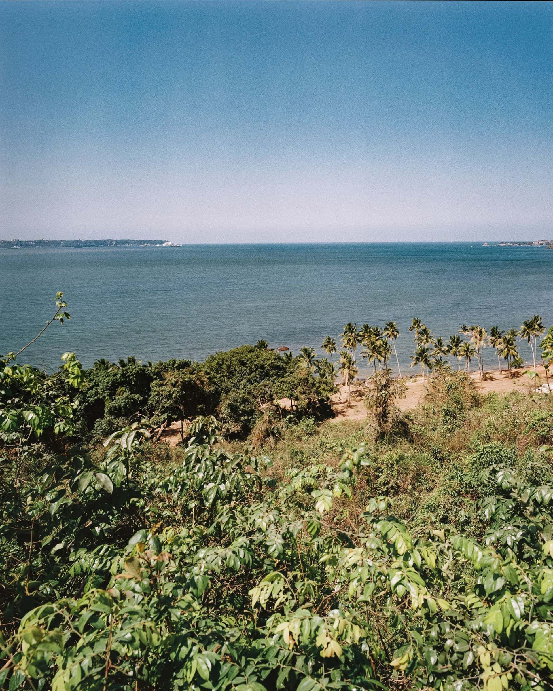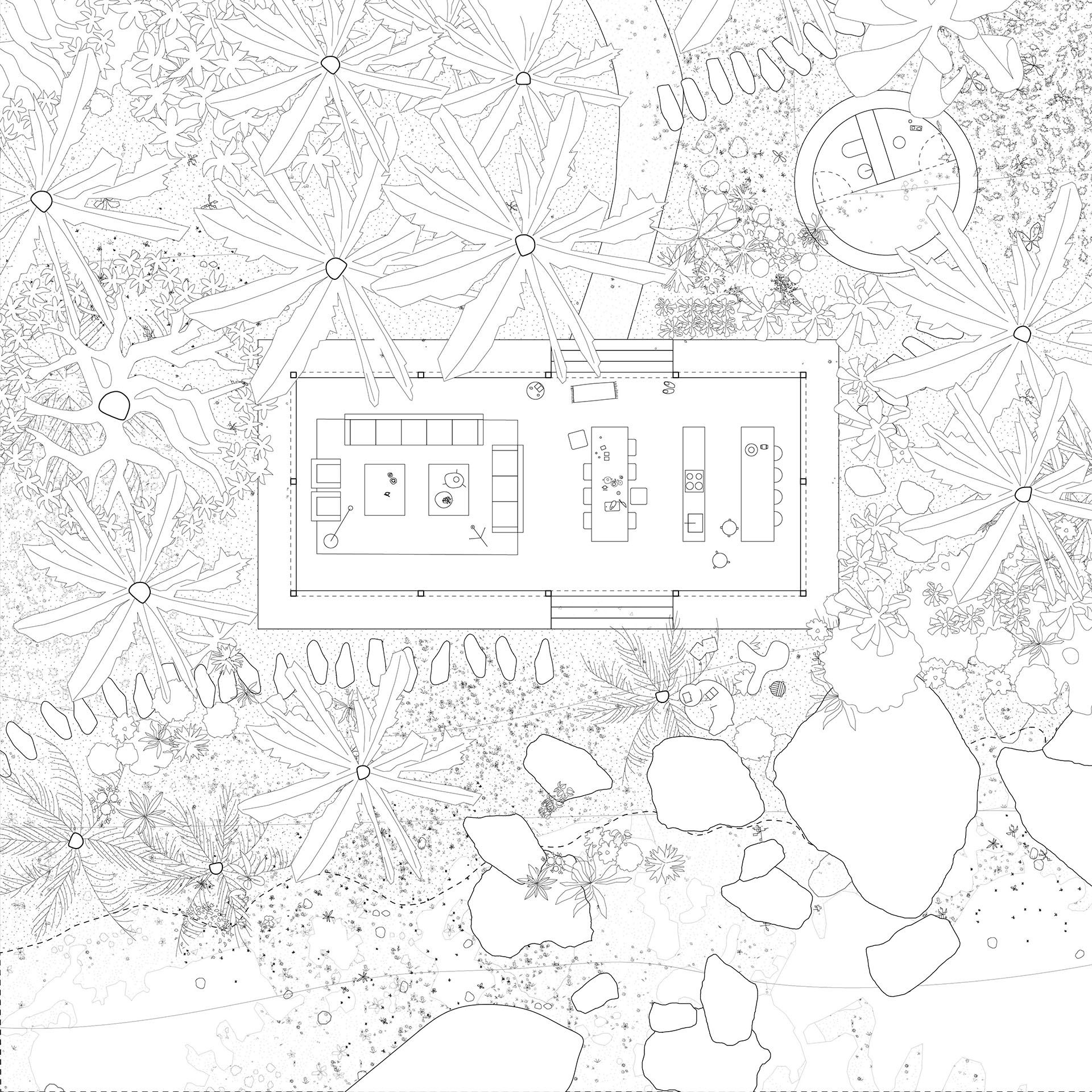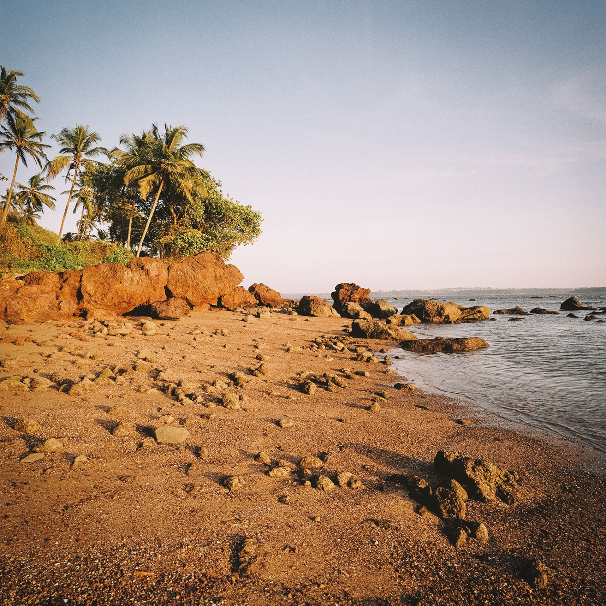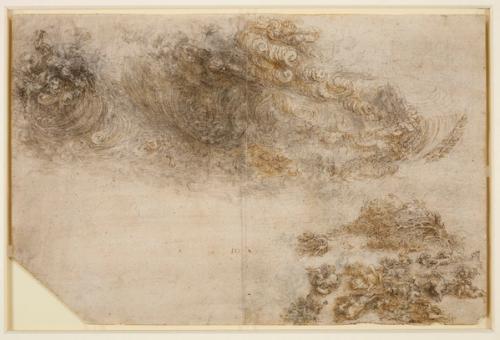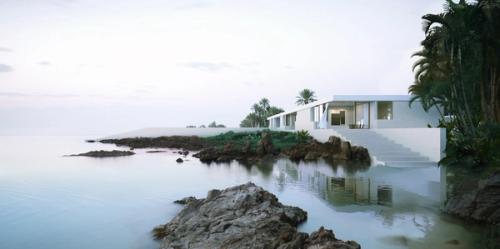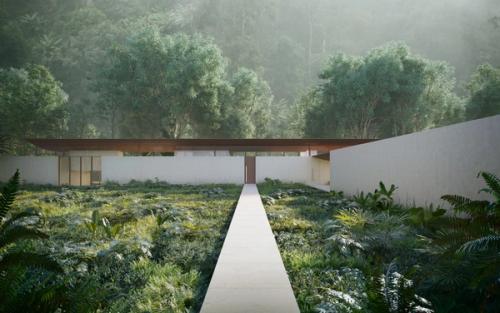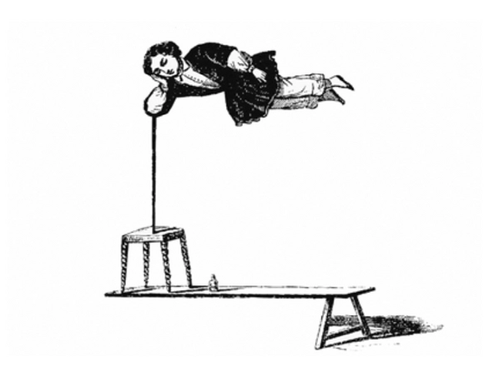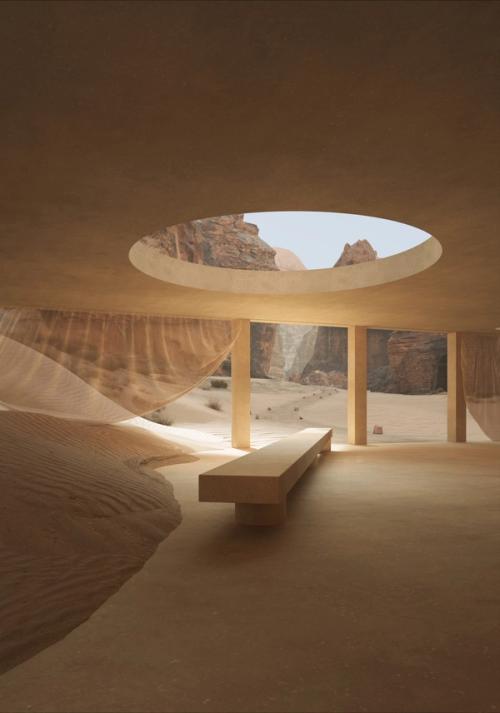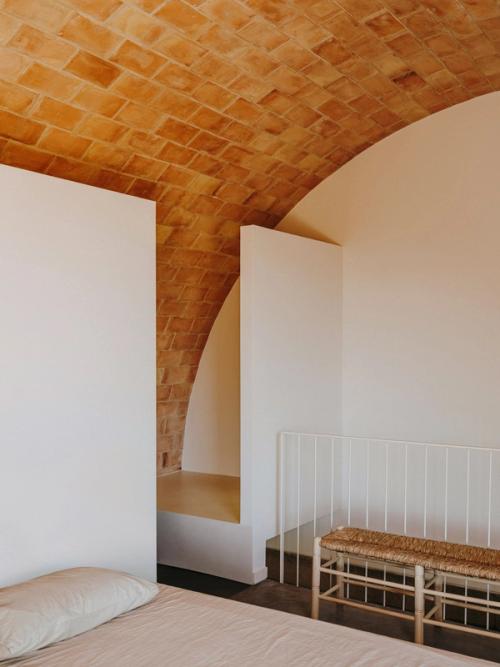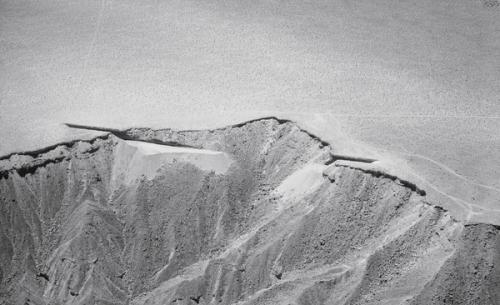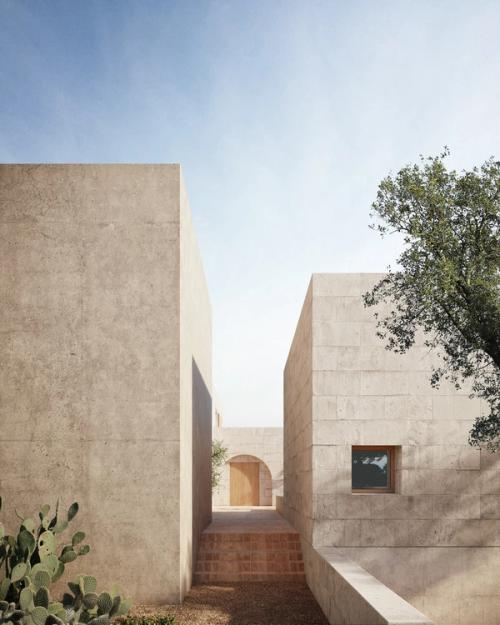Indian Beach Houses
The liberating feeling of a landscape extending seemingly forever, the vastness of the sky, the lightness of a cloud, the fineness of raindrops. In Goa, the ground is deeply connected to a sense of place. The sandy earth and red rocks close to the beach evoke light and warmth, a sense of stability and connection to the natural world. Taking these concepts in, we were commissioned to develop a more than 37.000m2 master plan of five villas in search of serenity and connection to the environment.
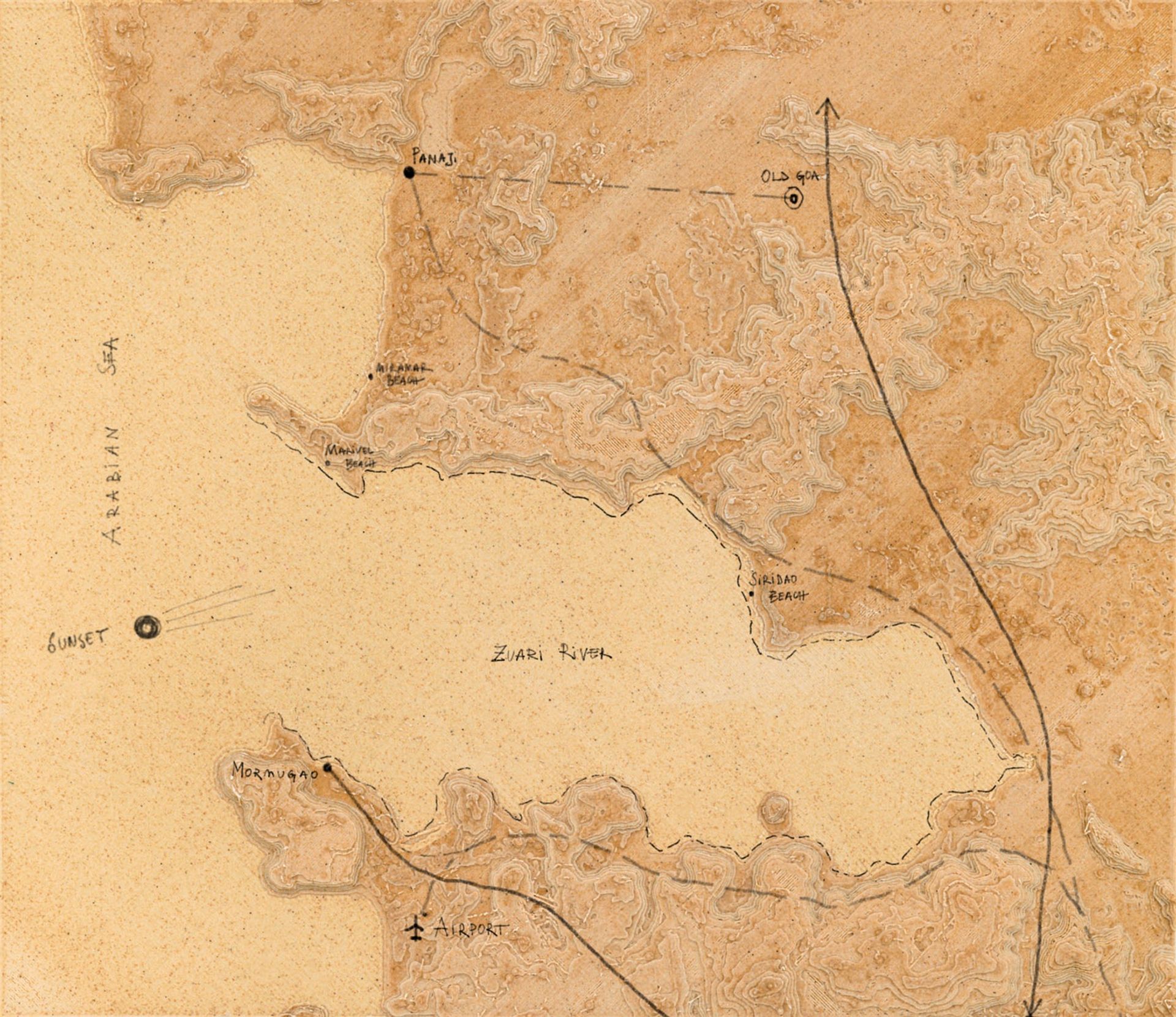
A Layered Landscape
The meeting of the land and the river in the plot gives rise to diverse landscapes. Between the coastal beach and the lush tropical forests that grow further inland, where the development is located, the landscape offers breathtaking views and a sense of seclusion, allowing one to fully immerse oneself in it without being seen from the exterior. These circumstances create a unique and exclusive space that is beautiful and inspiring, allowing for a seamless integration of different ecosystems within the plot.
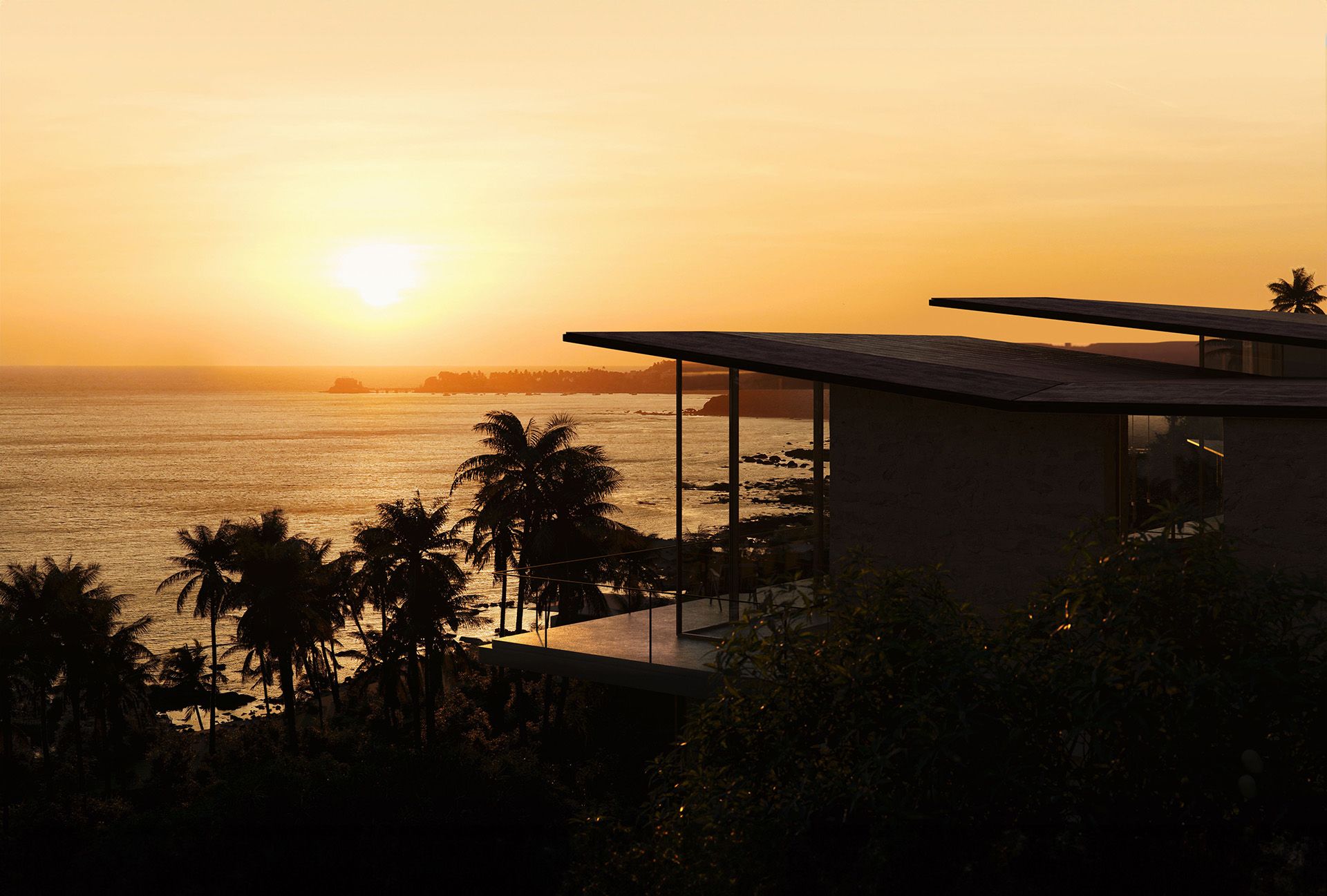
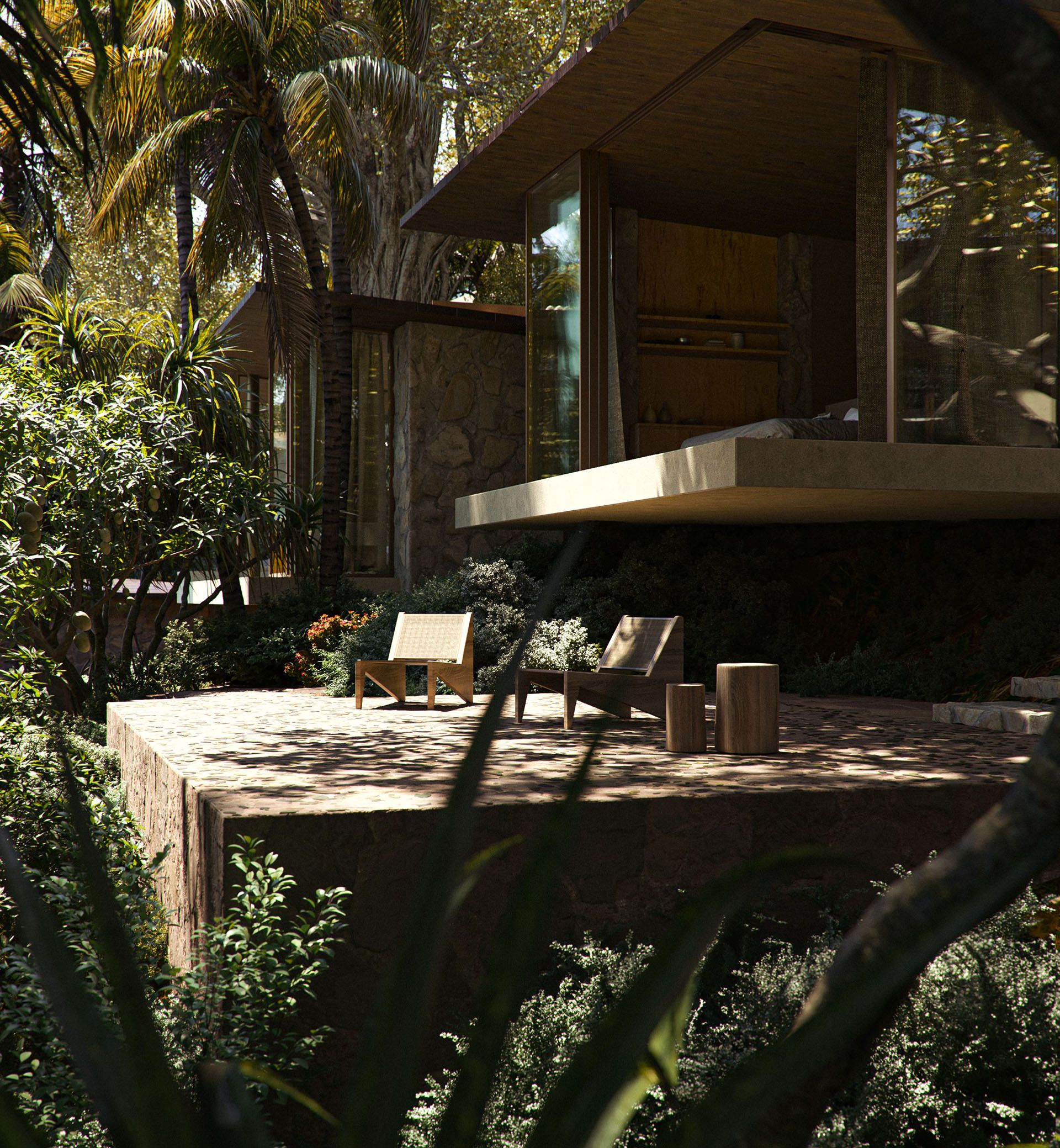

Monsoon, The Soul Of India
Ongoing natural processes persistently intersect and coexist with human activities related to space production. This interaction forms an inseparable connection, as the dynamics of the natural world influence and shape the spaces we inhabit.
The Monsoon, in this context, unfolds as an expedition that navigates through the realms of chaos, genesis, and devotion. This exploration takes place within a vast landscape where the forces of nature, scientific inquiry, religious convictions, and marvel converge within the expansive terrain of the project. In embracing this natural phenomenon, the design extends beyond mere functionality to create an environment that encourages the users to connect with nature.
← Representation of the Main House.
↑ The diagrams on the top right side refer to the research developed to understand these multiple ecosystems within the same territory. From the vegetation and bird population, the sun, wind and water movements, to the textures and materials found on the ground.
Water Lines and Tides Rhythm
The encounter between water lines and the sea during the rhythm of the tides is a beautiful and dynamic natural phenomenon. As the moon orbits the Earth, it exerts a gravitational force on the oceans, causing the water to bulge towards the moon. This results in a high tide on the side of the Earth facing the moon and a low tide on the opposite side.
Following the land's natural contours, water lines adapt and transform to the topography of the landscape they traverse, creating a transition of spaces and landscapes. The conscience of the circular character of water dynamics on earth is a base for how we project and what we know as ecology, the explanation of the holistic approach to nature.
In the project, recognizing the importance of these natural forces has defined the design regarding respect for the terrain. The volumes stand elevated from the ground, allowing vegetation and natural currents to grow and flow freely.
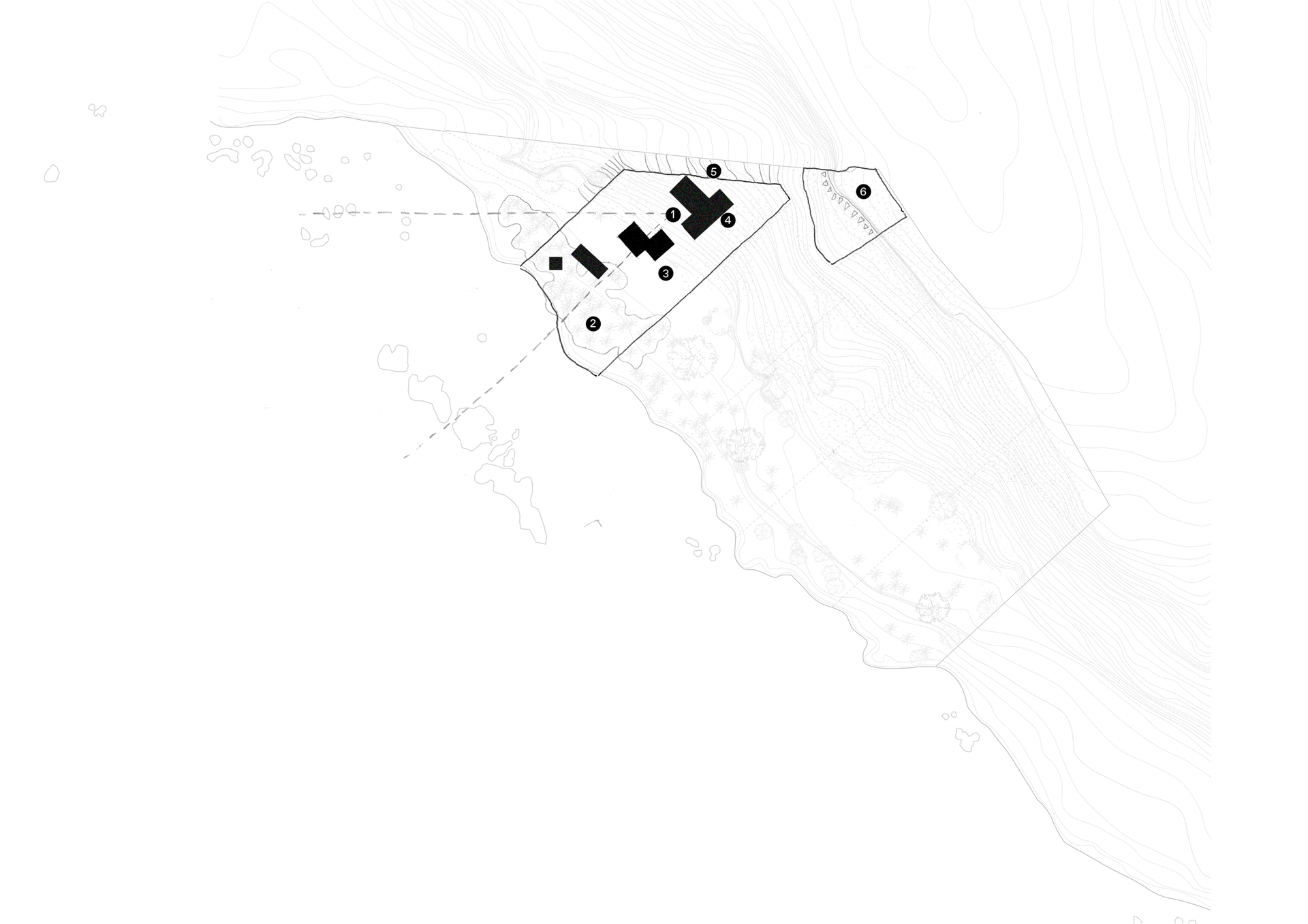
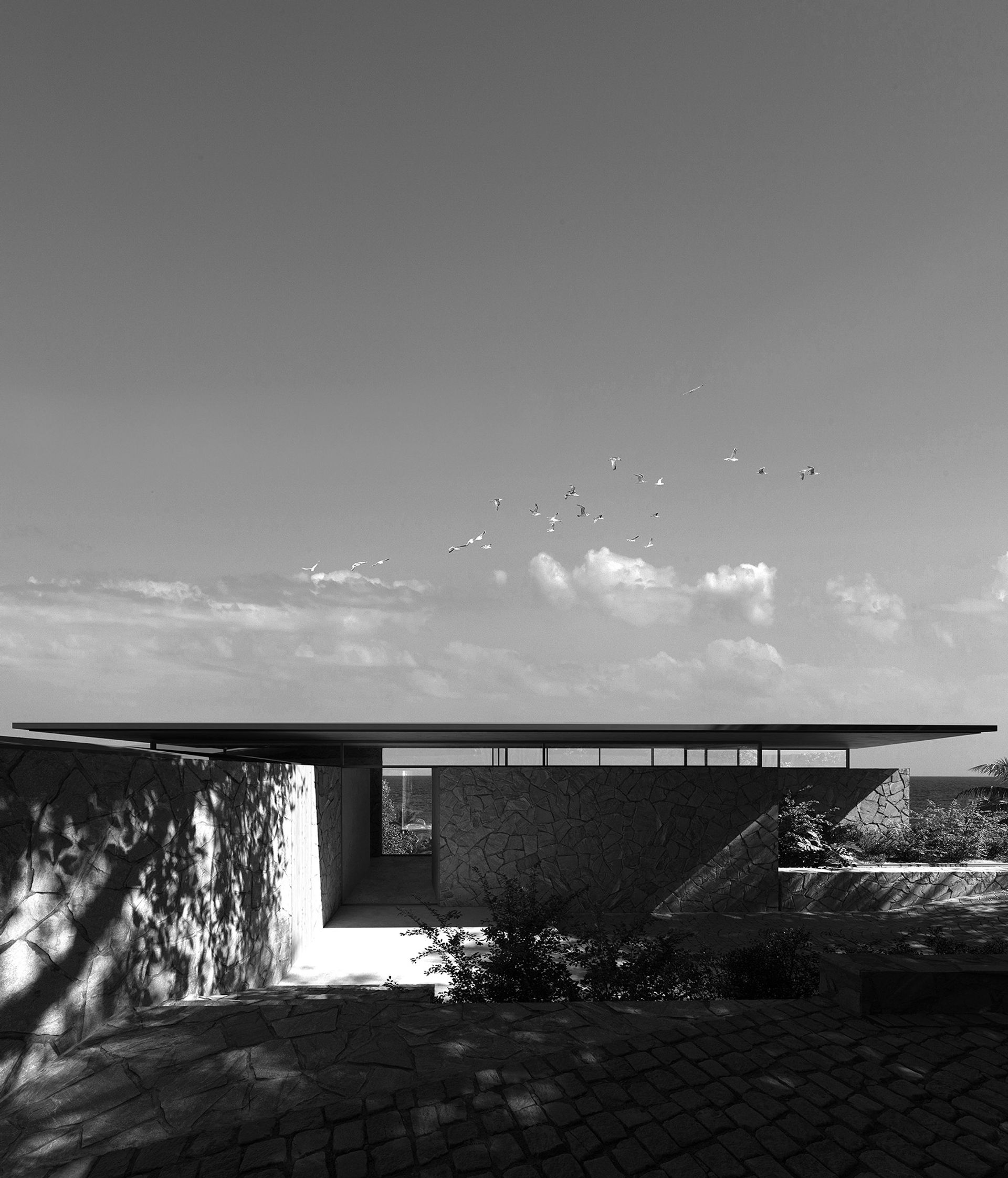
Strategies to Domesticate a Mountain
The plot is characterized by a strong topography and vegetation. The unique combination it offers (positioning on the hill and proximity to the sea) compared to the nearby buildings gives the plot a sense of unmatchable luxury. Considering that the five villas should have similar conditions, the project focuses on giving them a similar structure and experience, dividing each house into three different volumes:
1. The Main House: Located on the upper part of the hill, this first construction serves as the users' primary residence. It includes the main common areas, the master bedroom, a kitchen, a swimming pool, a gym and a spa.
2. The Rooms: Between the mountains and the sea, the second volume hosts the rest of the rooms, which are detached from the main house. This space aims to be fully integrated into Goa's leafy environment.
3. The Beach House: Providing access to the beach, the third volume is considered a fluid pavilion, which aims to impact its surroundings as little as possible. It's disconnected from the main house, including a living room, a restroom and a kitchen. It offers an entirely different experience to the rest of the volumes.
↑ The diagrams on top showcase the ocupation of the plot.
