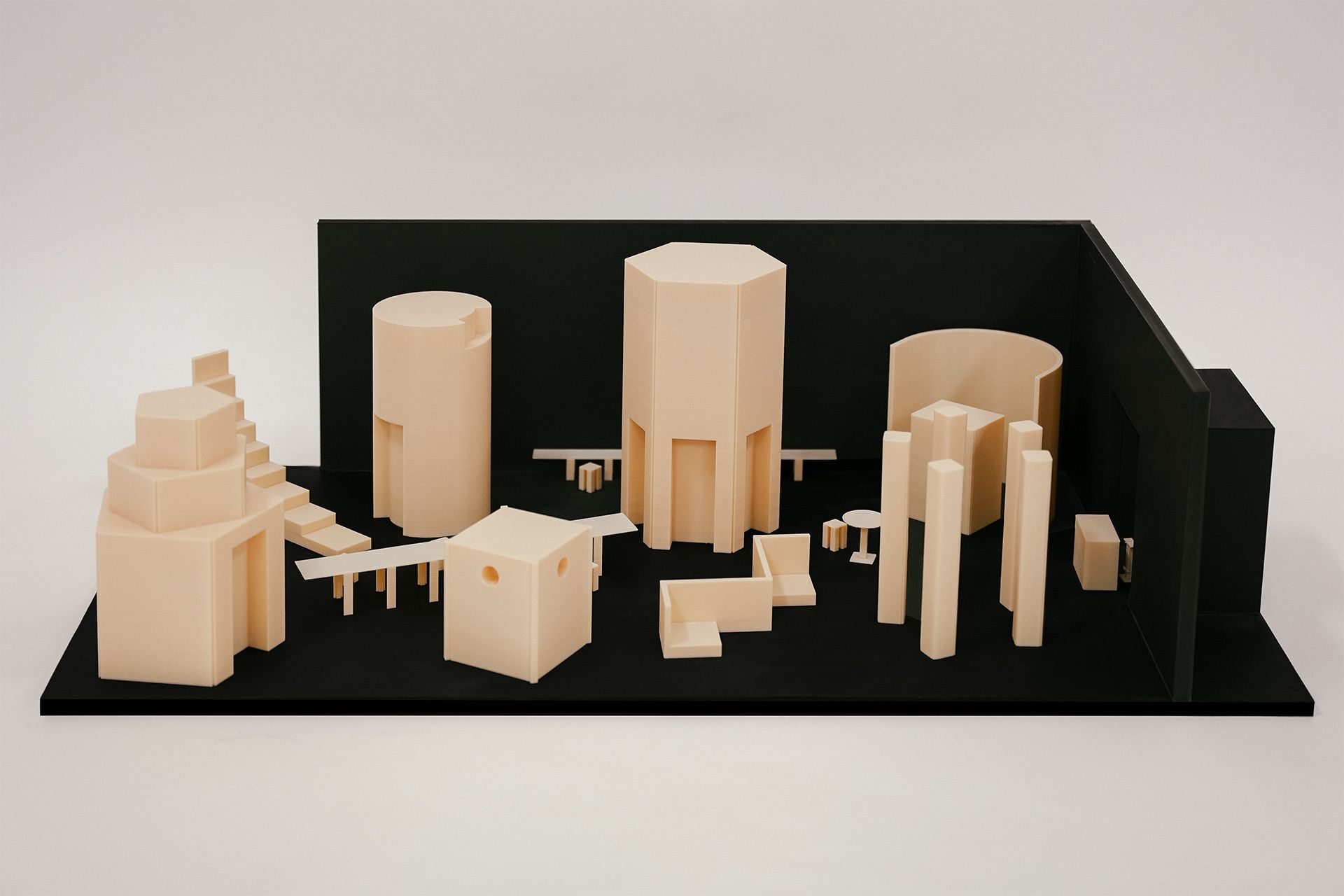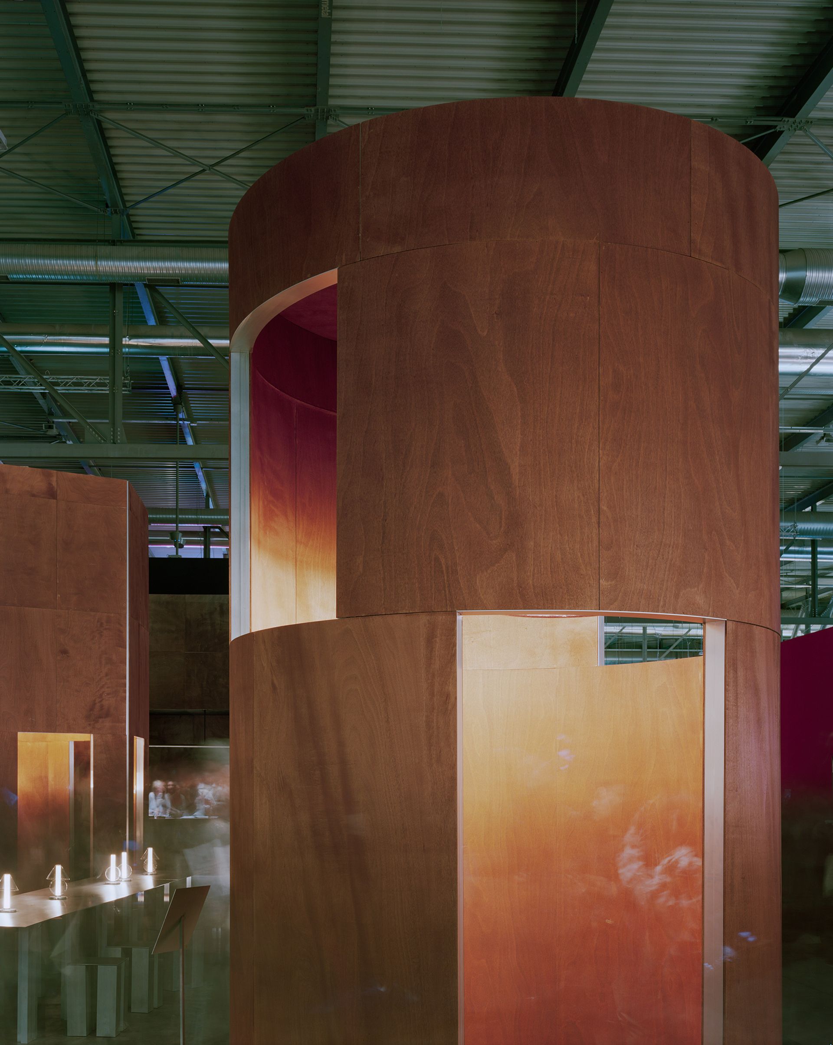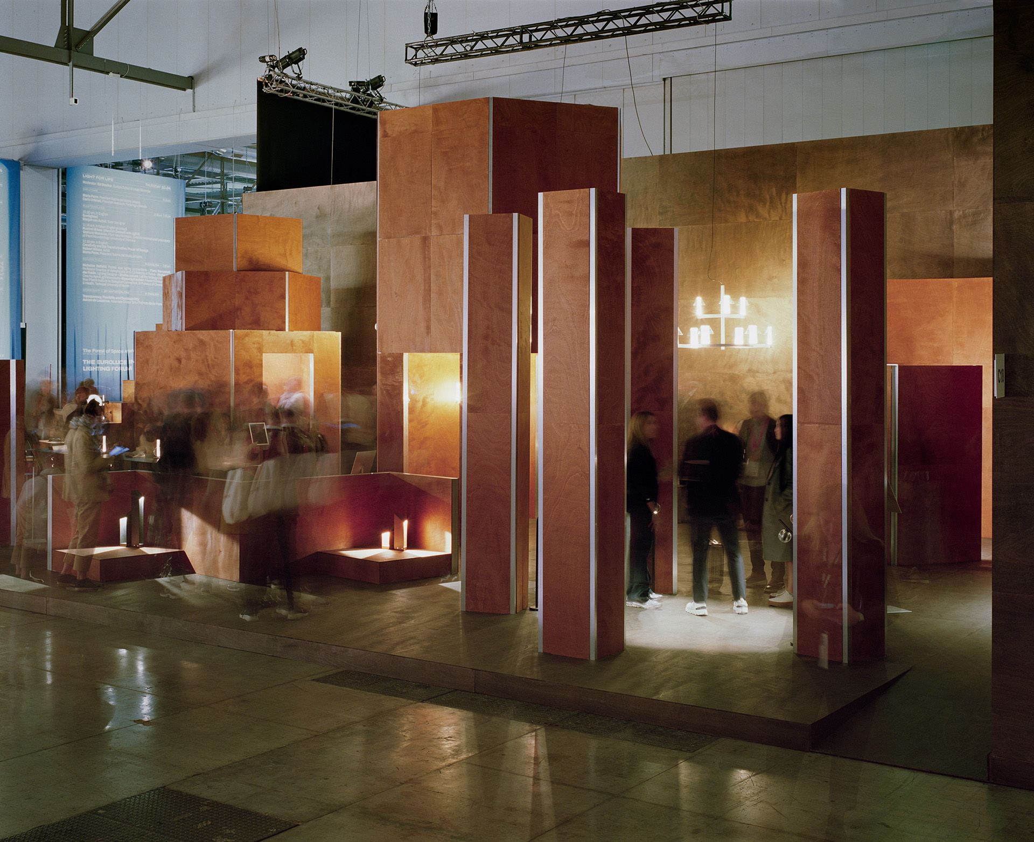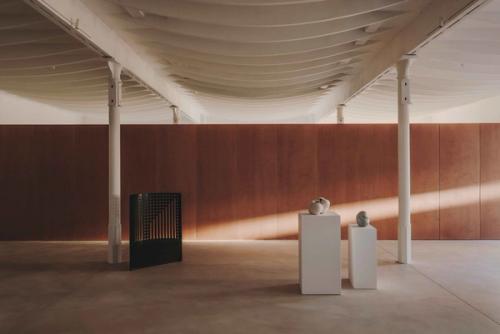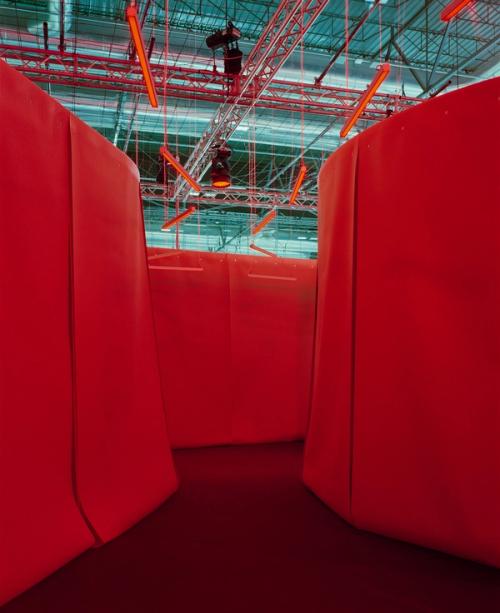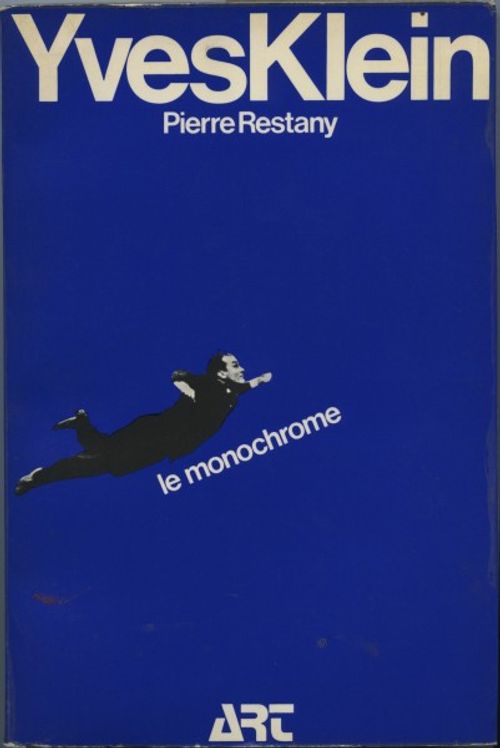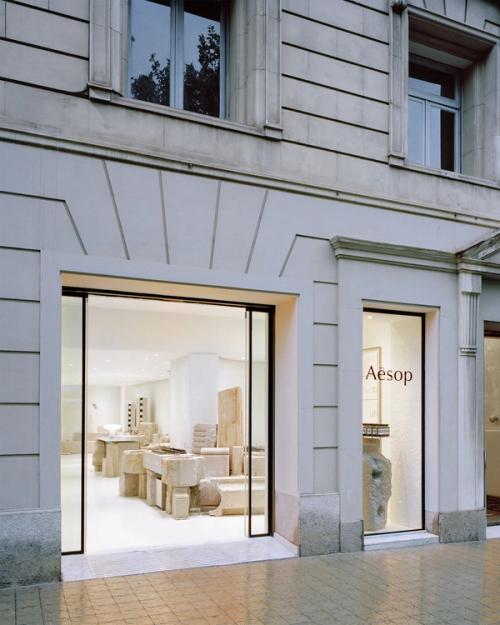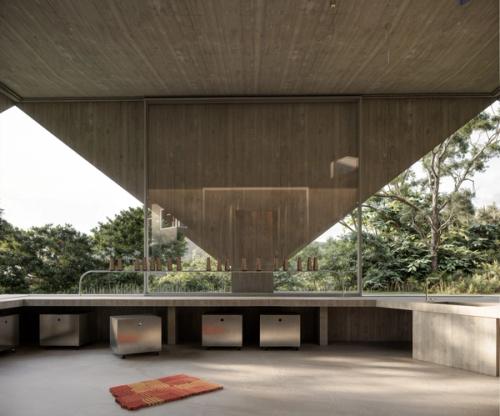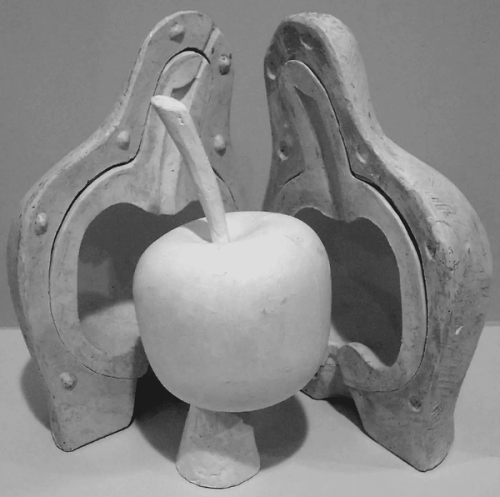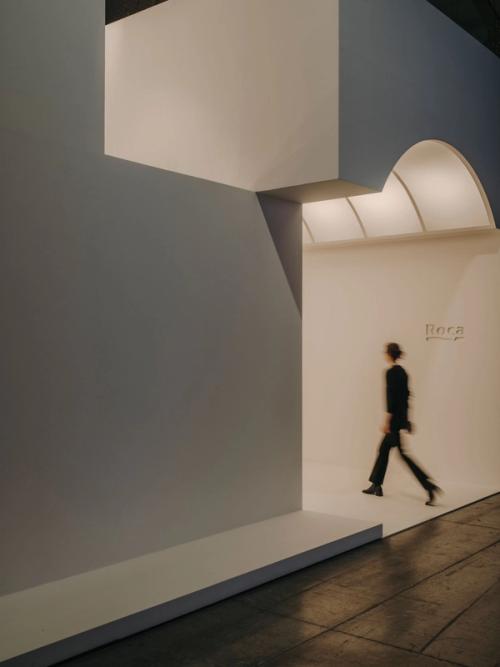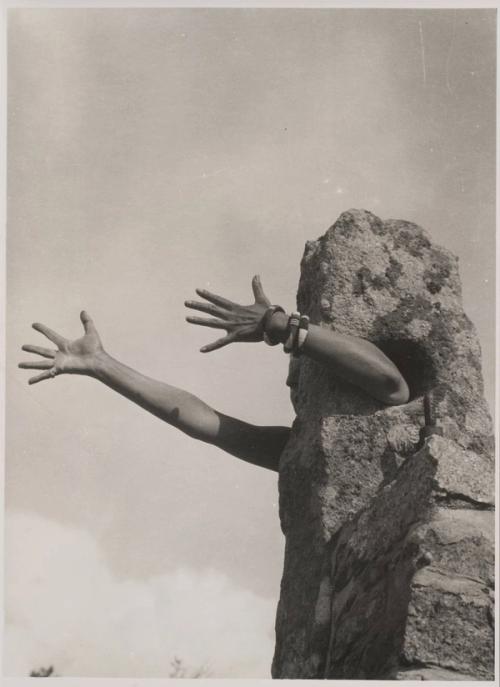Marset — Salone Mobile 2025
Moving away from object-centric displays, the space we designed for Marset at the 2025 edition of Euroluce at Salone del Mobile proposes an architecture defined by experience—open, porous, and radically simple. It introduces a modular system shaped by light and movement, conceived not as a temporary installation but as a structure built to adapt, evolve, and endure over time.
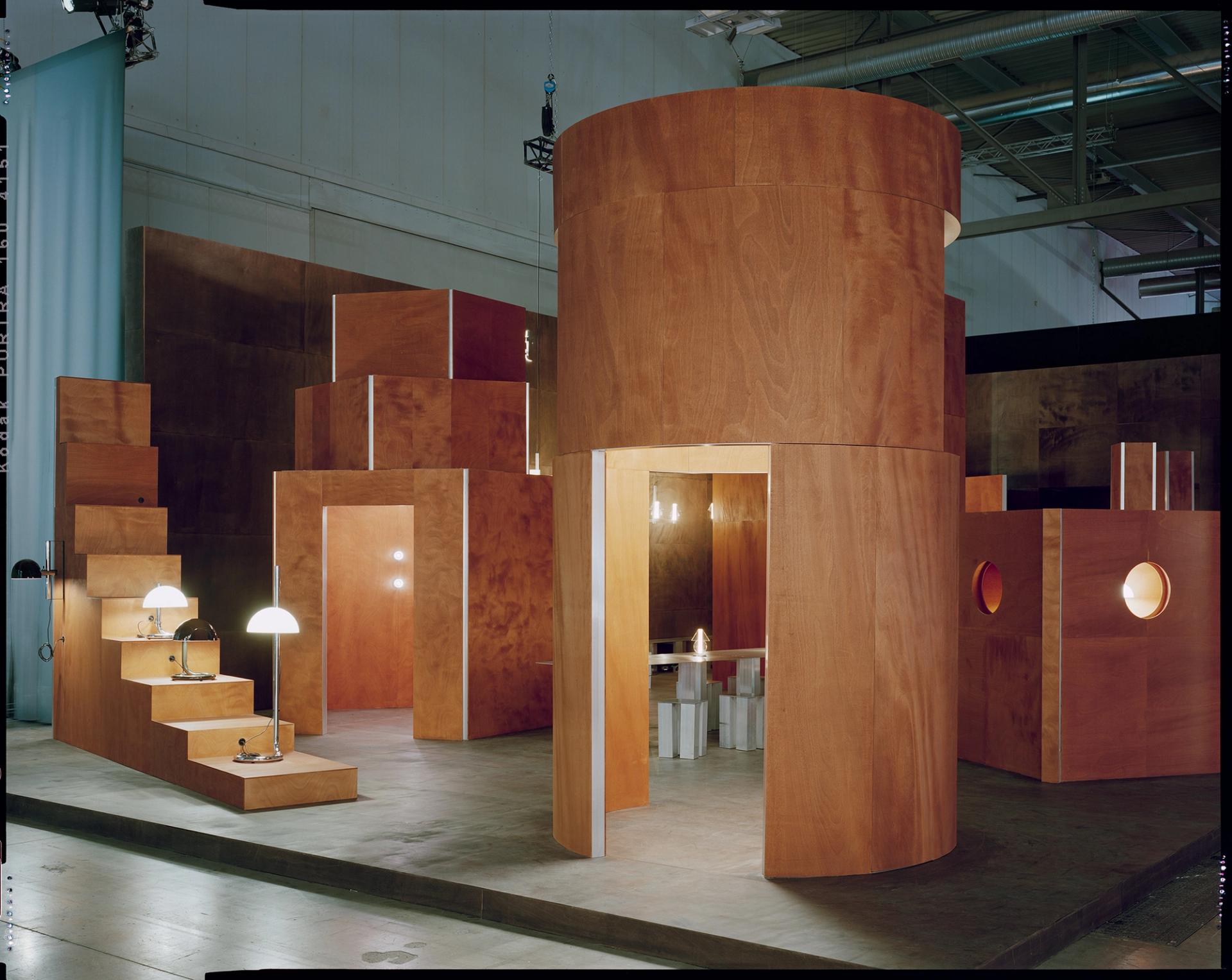
Framing the Experience
For the 2025 edition of Euroluce at Salone del Mobile, we designed a space for Marset that moved away from the logic of a conventional stand. Instead of creating an object to look at, we defined a structure to move through—open, porous, and radically simple.
The installation, made up of eight volumes, distributed space without enclosing it. Each one was shaped by the light it held, creating a spatial rhythm that visitors could navigate freely. The architecture invited interaction: soft transitions, direct views, and moments of pause. Rather than imposing a path, it revealed a way of being inside the light.
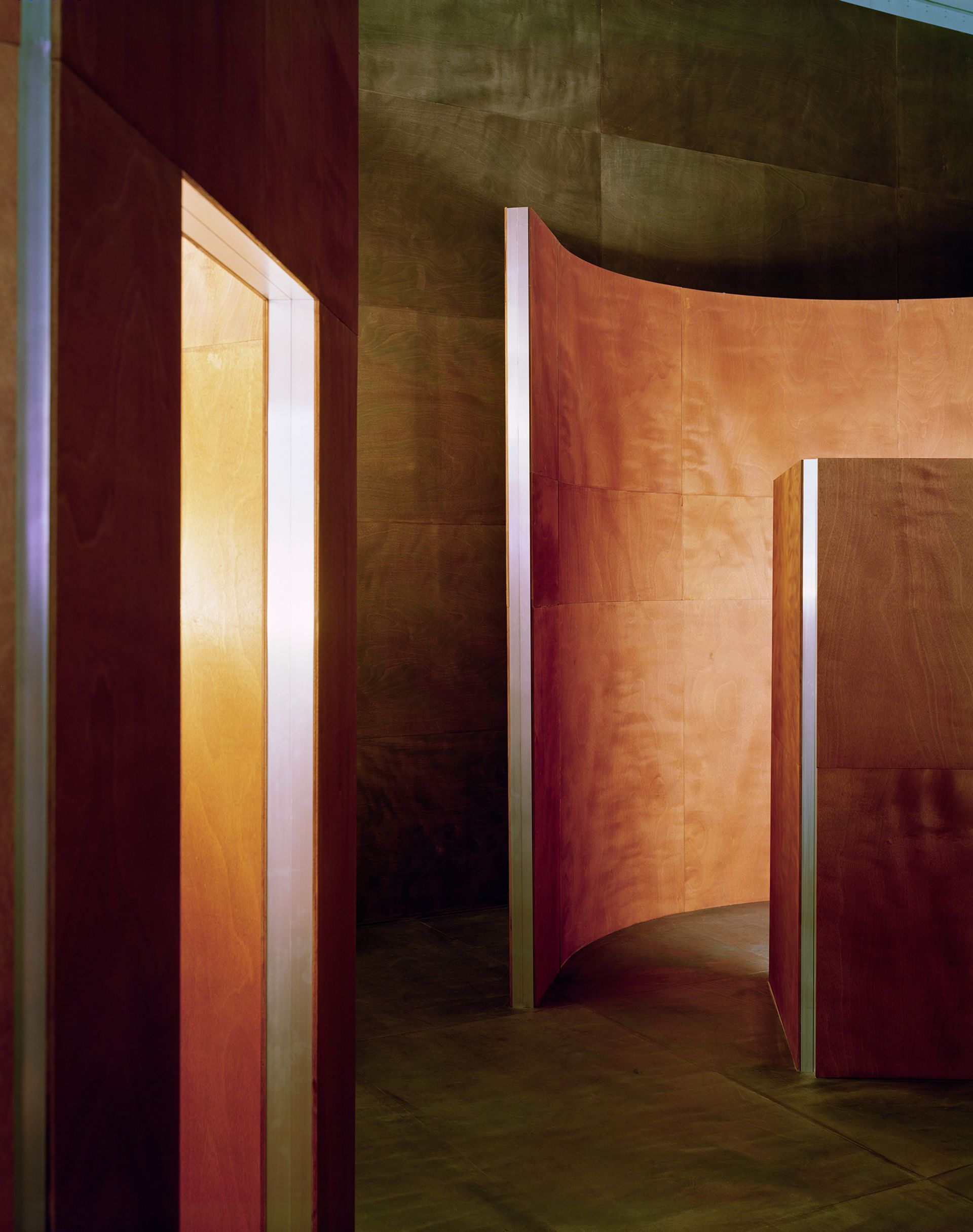
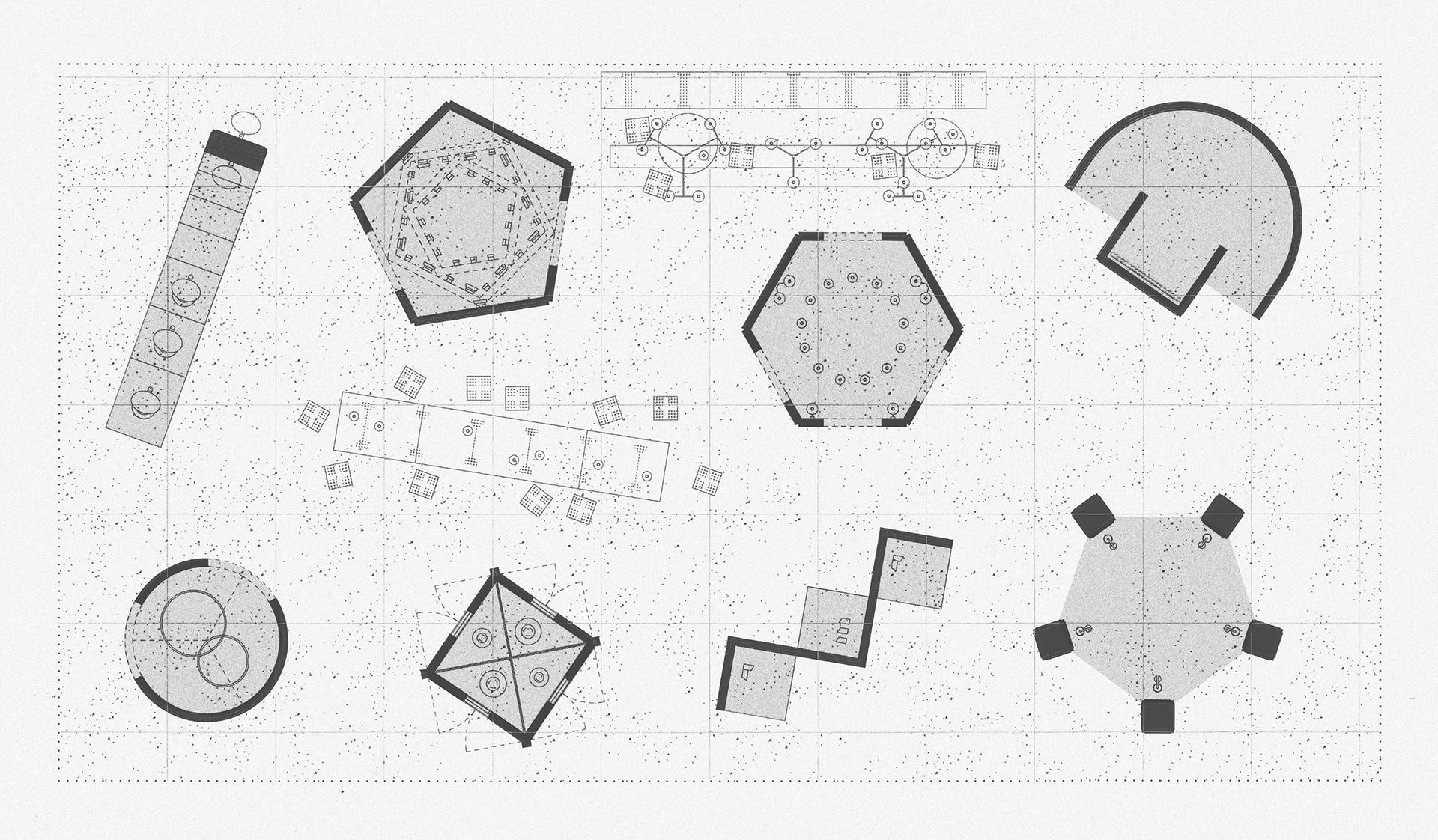
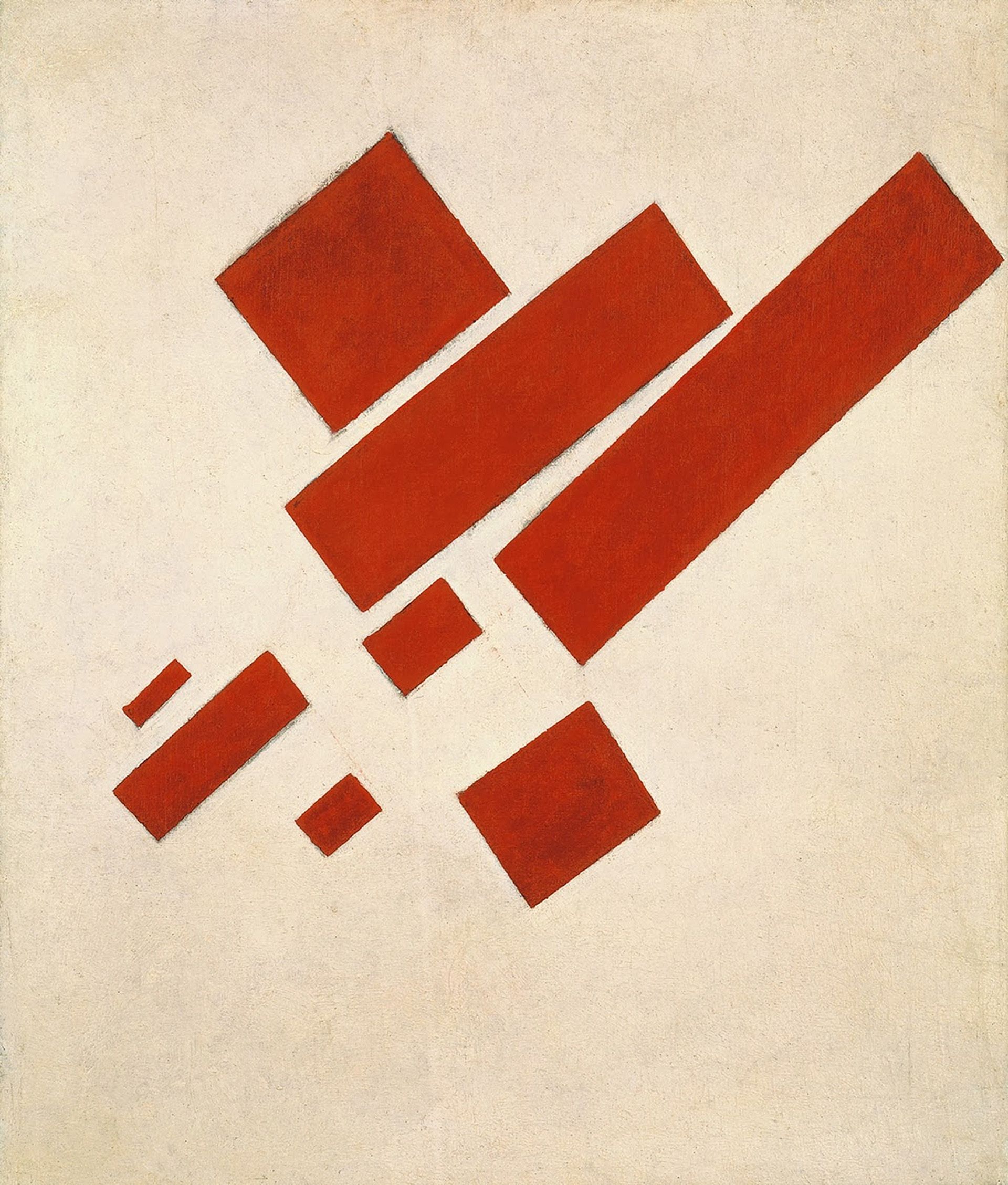
Malevich, Kazimir. Suprematist Painting: Eight Red Rectangles. 1915. Stedelijk Museum, Amsterdam.
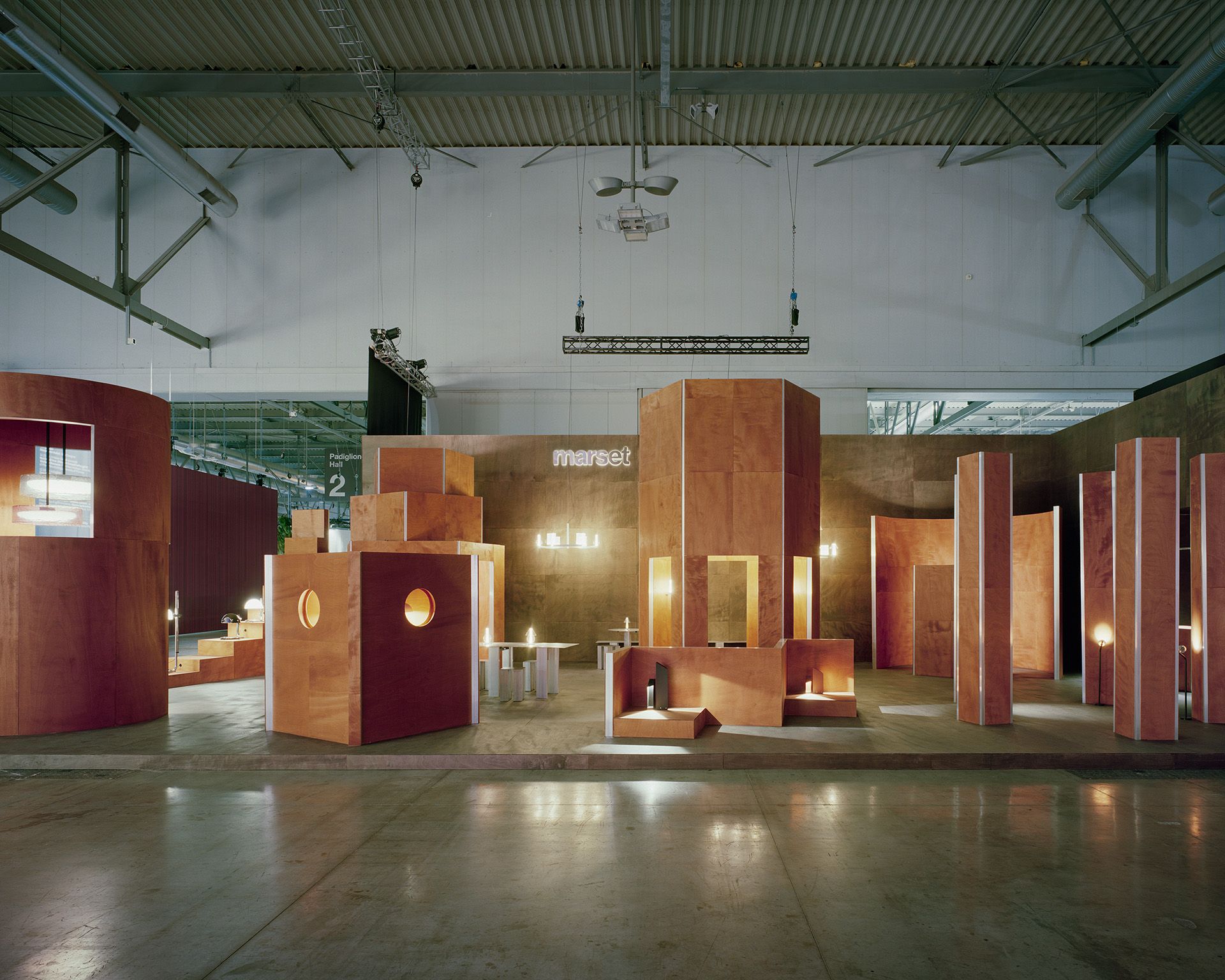
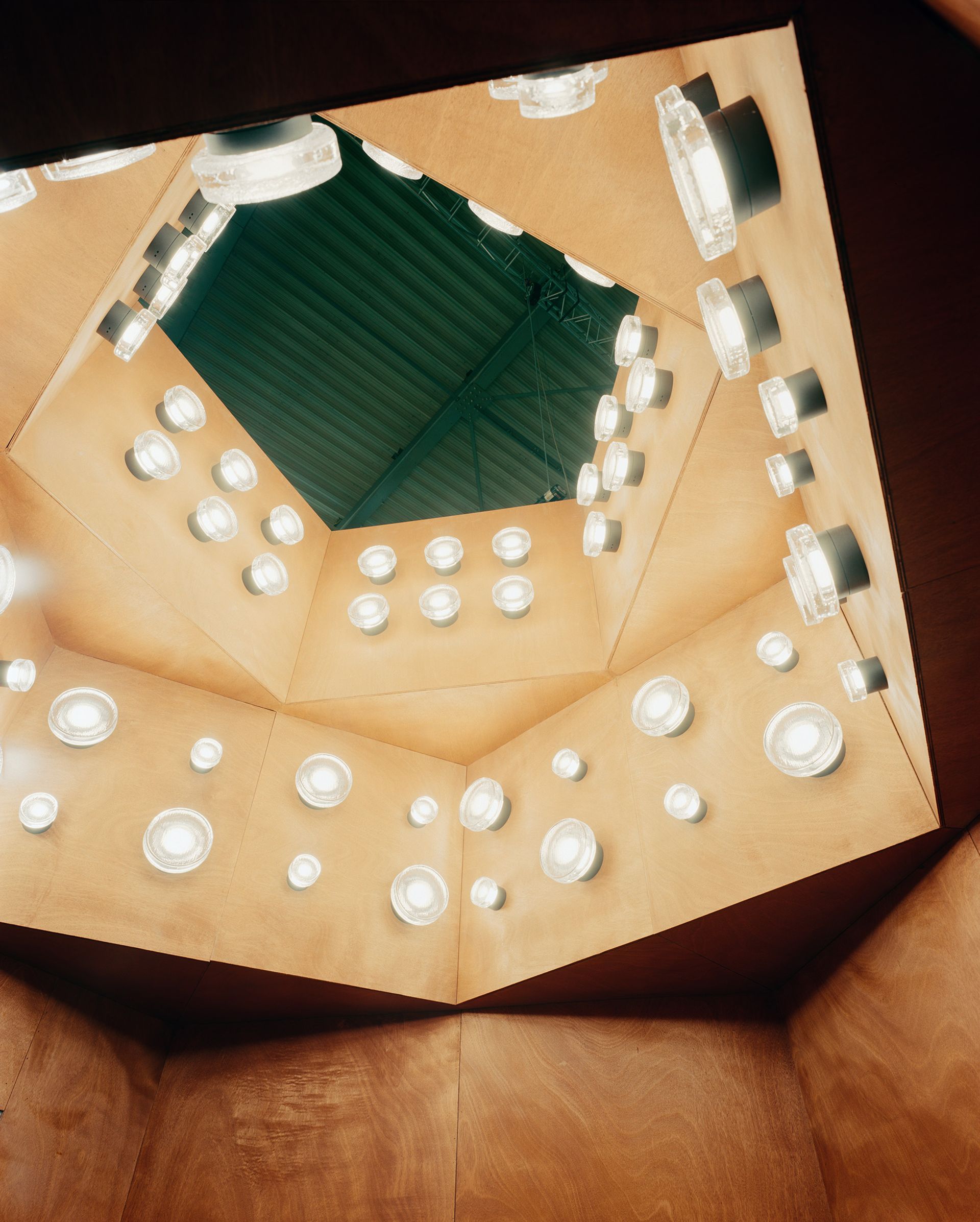
Eight Totems, One System
Each volume takes the form of a totem — a spatial container for a single lighting design. Rather than acting as passive displays, they define distinct environments that enhance perception, allowing visitors to experience each piece of light through space, scale, and atmosphere.
The system is conceived as modular and adaptive. Inspired by the idea of a living organism, it can grow or shrink depending on context — expanding, reducing, or recombining itself without losing coherence. This logic gives the installation its rhythm and openness, inviting multiple readings and uses.
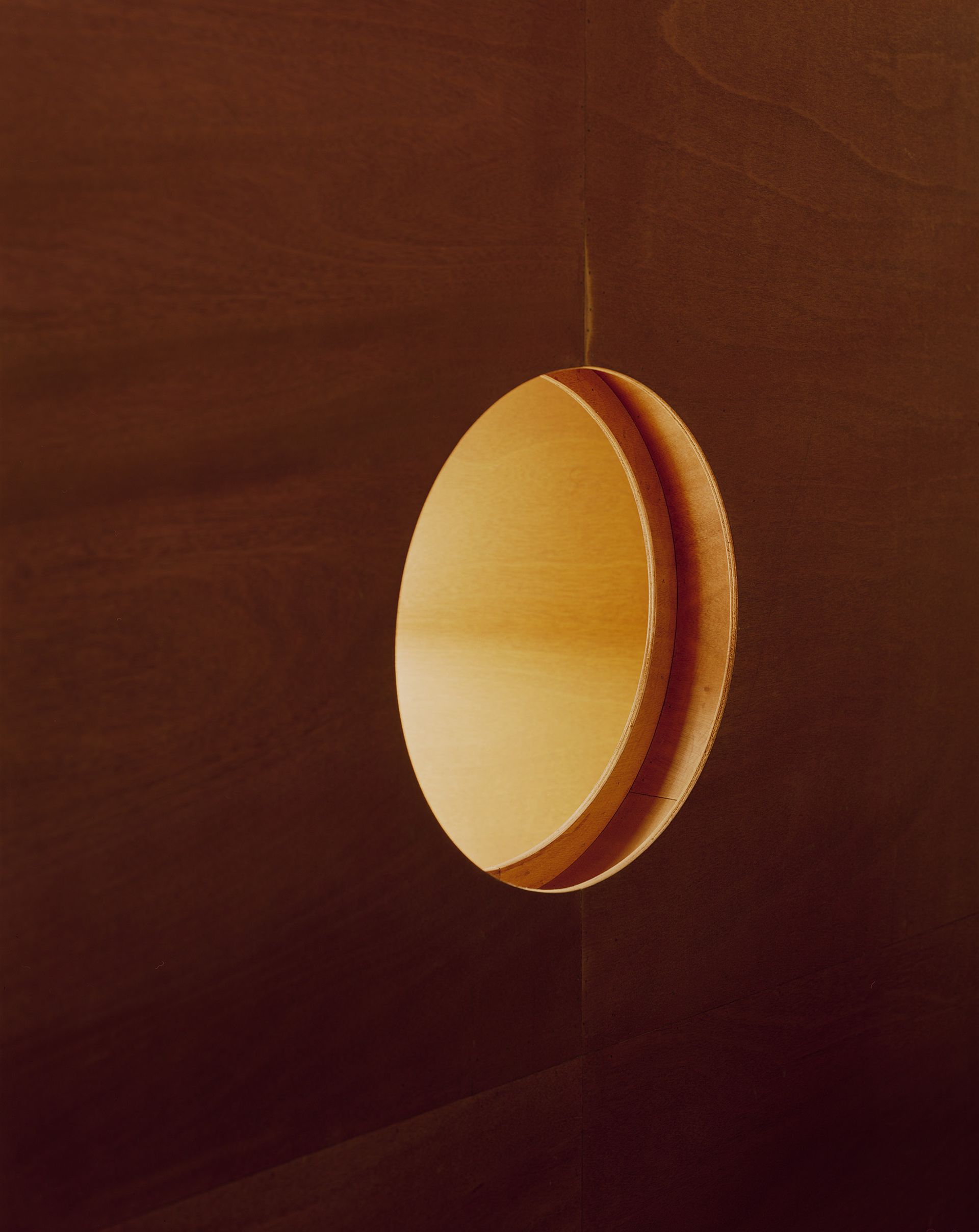
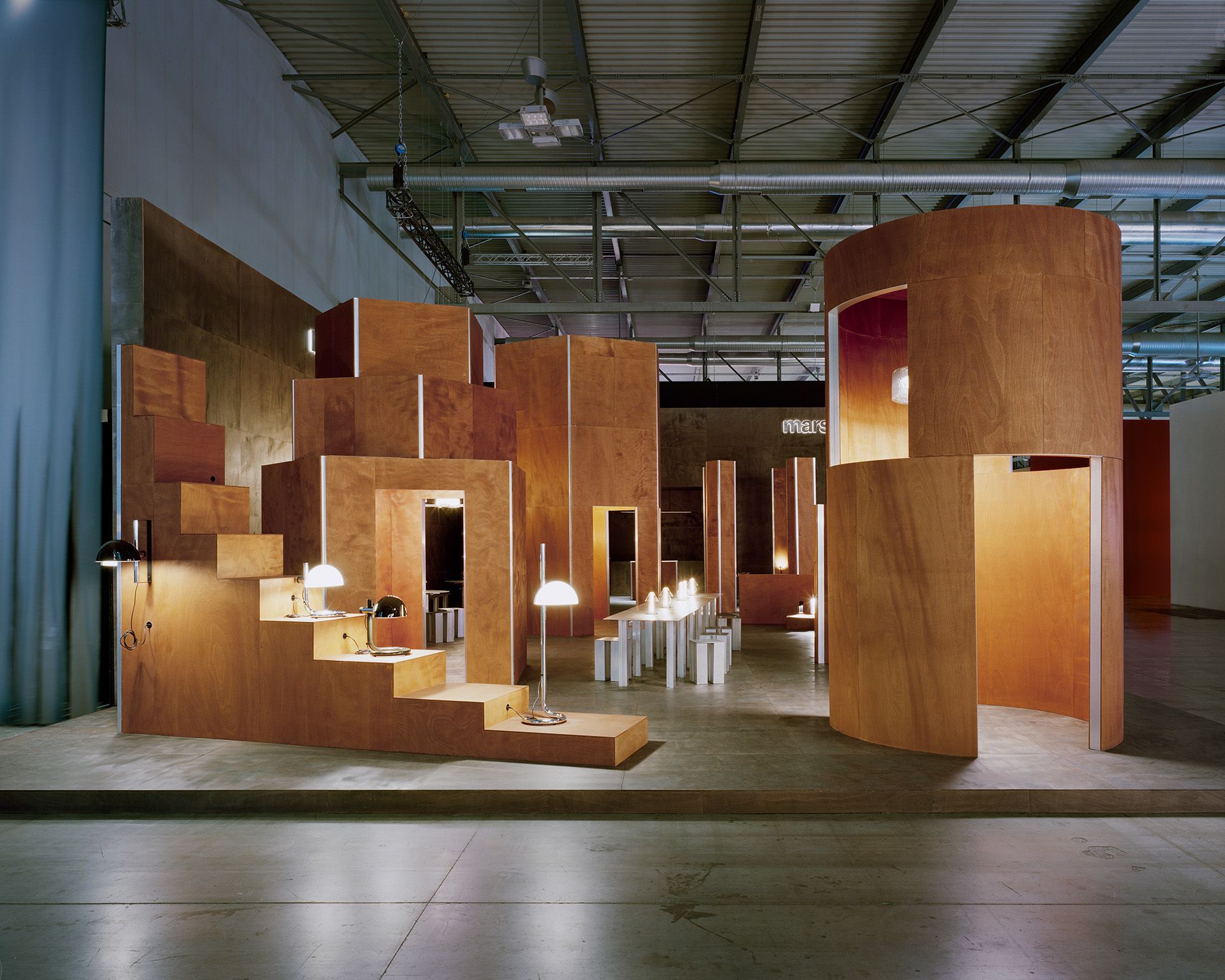
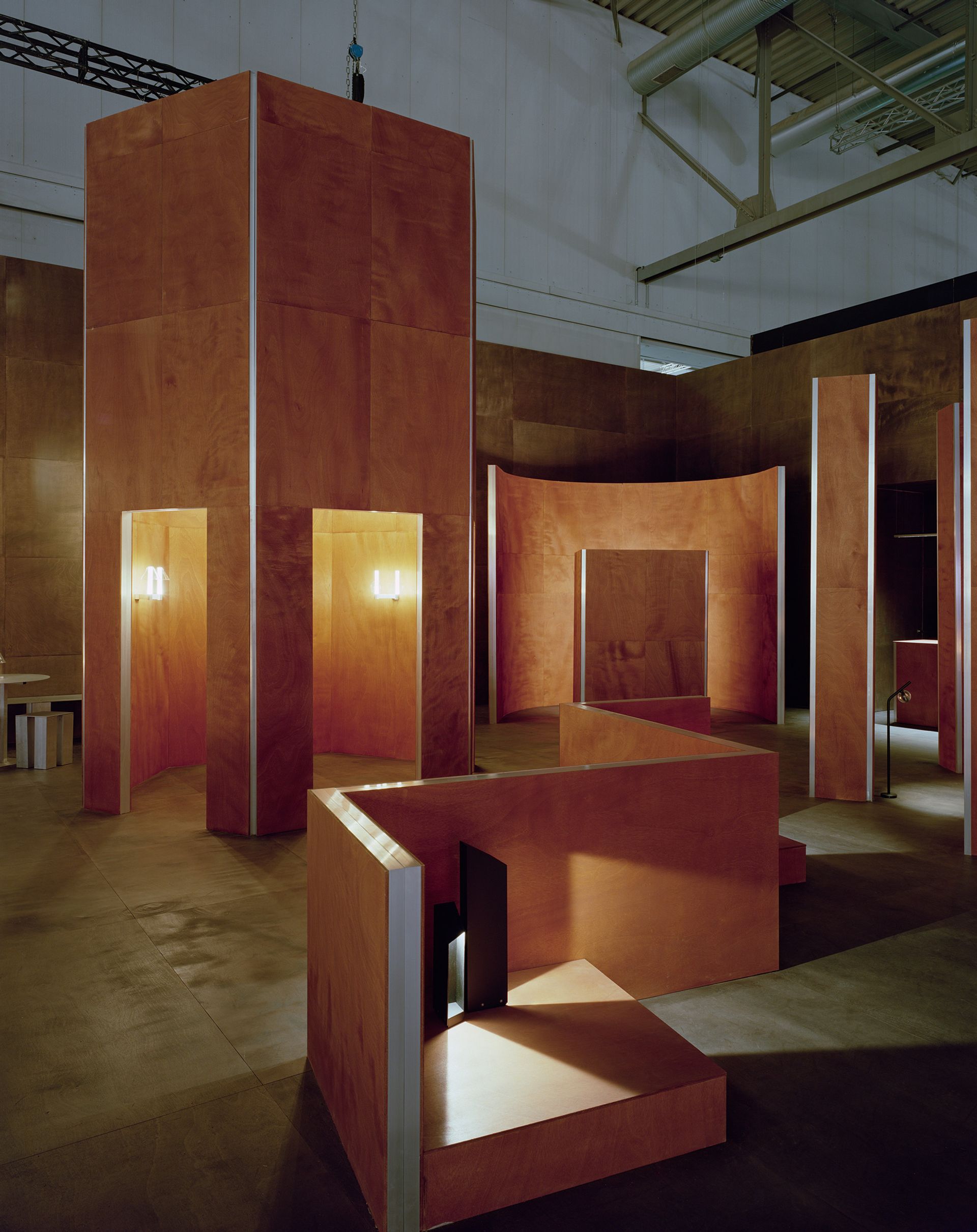
Built to Last, Meant to Evolve
This is an installation with a longer life in mind. Nothing is temporary. Every element is designed to be part of a larger system — one that’s flexible, responsible, and made to evolve over time. It’s architecture that adapts, instead of being discarded.
Material choices reflect this philosophy. The totems are constructed from a blend of raw aluminum and Okoumé wood, connecting the industrial with the natural, and bridging fabrication with craftsmanship. Structural profiles (40x40 mm) in untreated aluminium are joined to add depth and texture to the totem's reddish brown wood finishing, while the exterior panels forming the enveloping skin are black-stained Okoumé . The entire assembly follows a modular logic that maximizes reuse and minimizes waste — designed to be disassembled, reconfigured, and reinstalled in new contexts.
In the end, the project for Marset is about creating a meaningful encounter between design, light, and space. One that starts in Milan, but doesn’t end there.
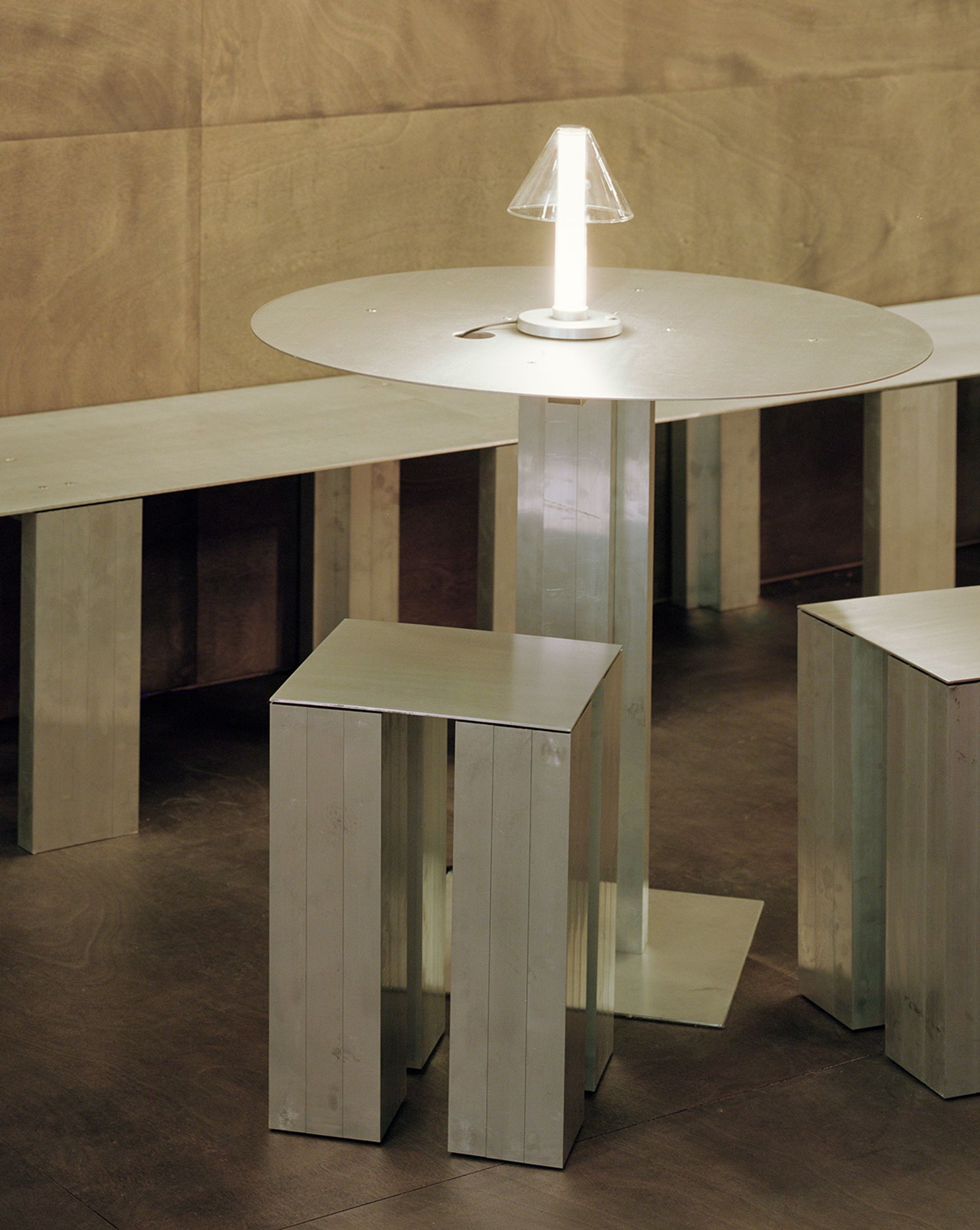
The furniture featured at the stand was also designed by our team. With modular and volumetric elements constructed from standardized profiles, the tables and stools exhibit a massive presence paired with a refined design.

