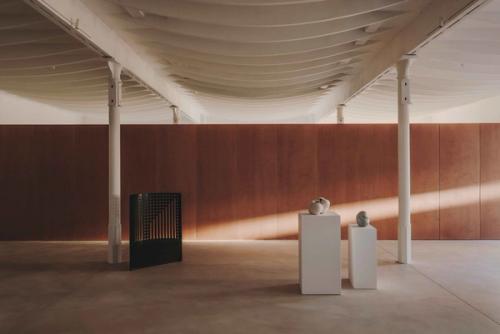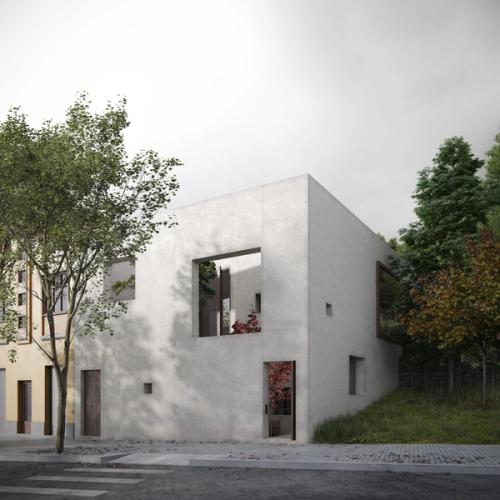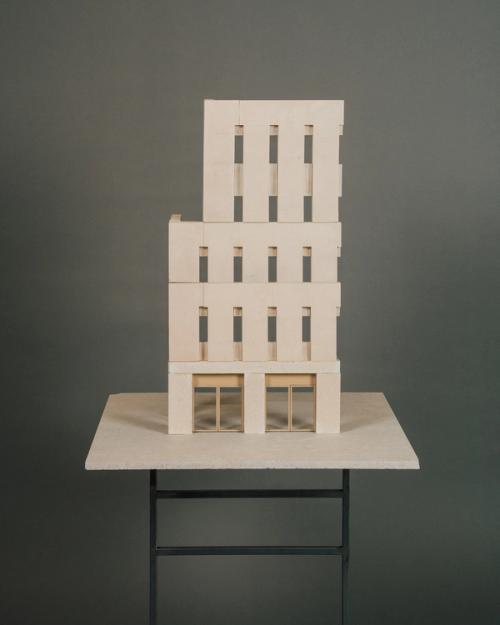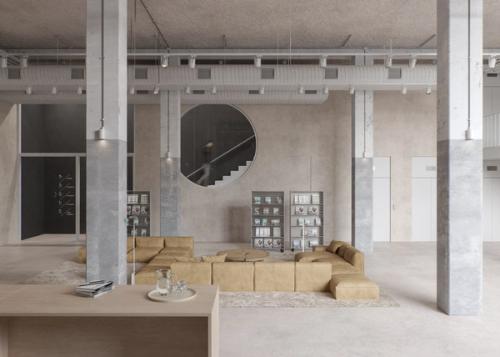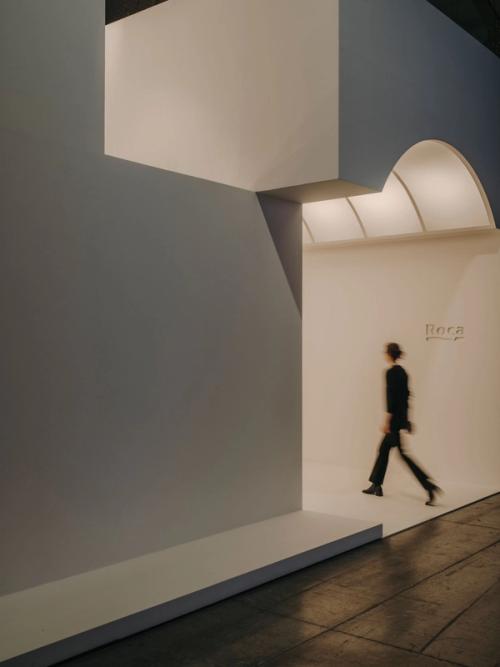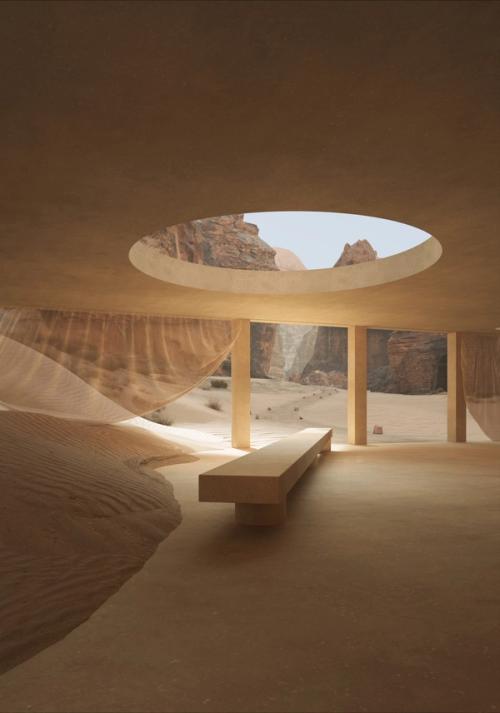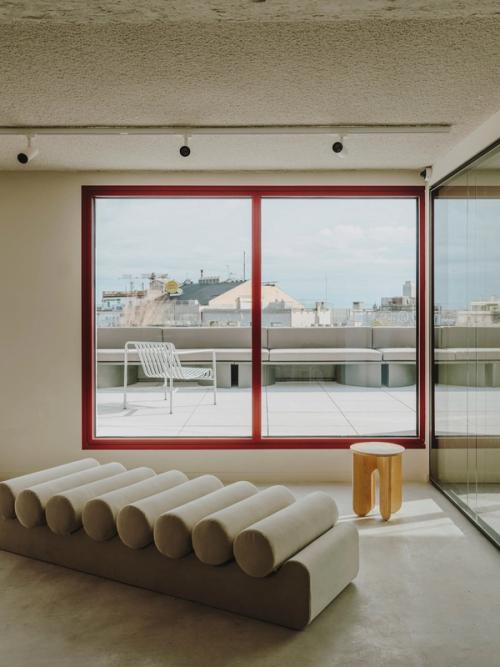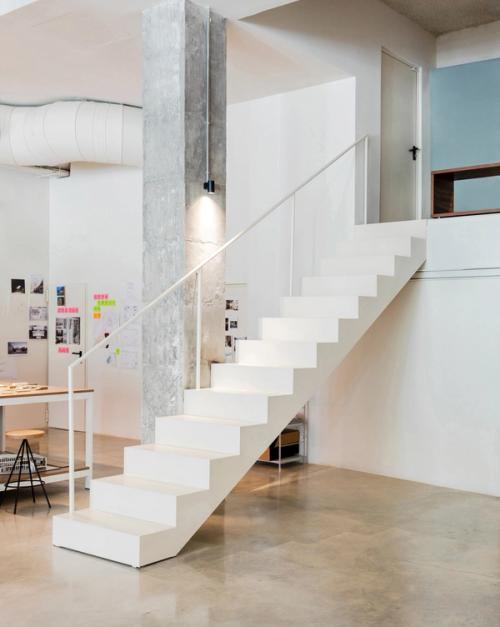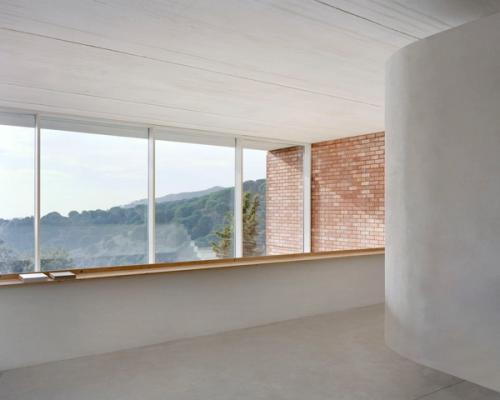Roche
Our relationship with space is reciprocal. When we enter a building, we don’t simply face a set of walls, we engage in a connection between us both. We are emotionally affected by the spaces that surround us, we understand them, usually without particularly knowing the meaning of their form. In architecture, we have come to know this process as “atmosphere”, which connects the world of matter with the human soul. In the art world, the semiotic role of atmosphere has always been a given. Brancusi’s shapes, Rothko’s colours, Pollock’s rhythms: They take us to a personal universe and a set of ideas based on associations we make through memory and imagination. If this is the case, could we take desired perceptions as a basis for our design? Can we design a set of ideas, rather than forms?
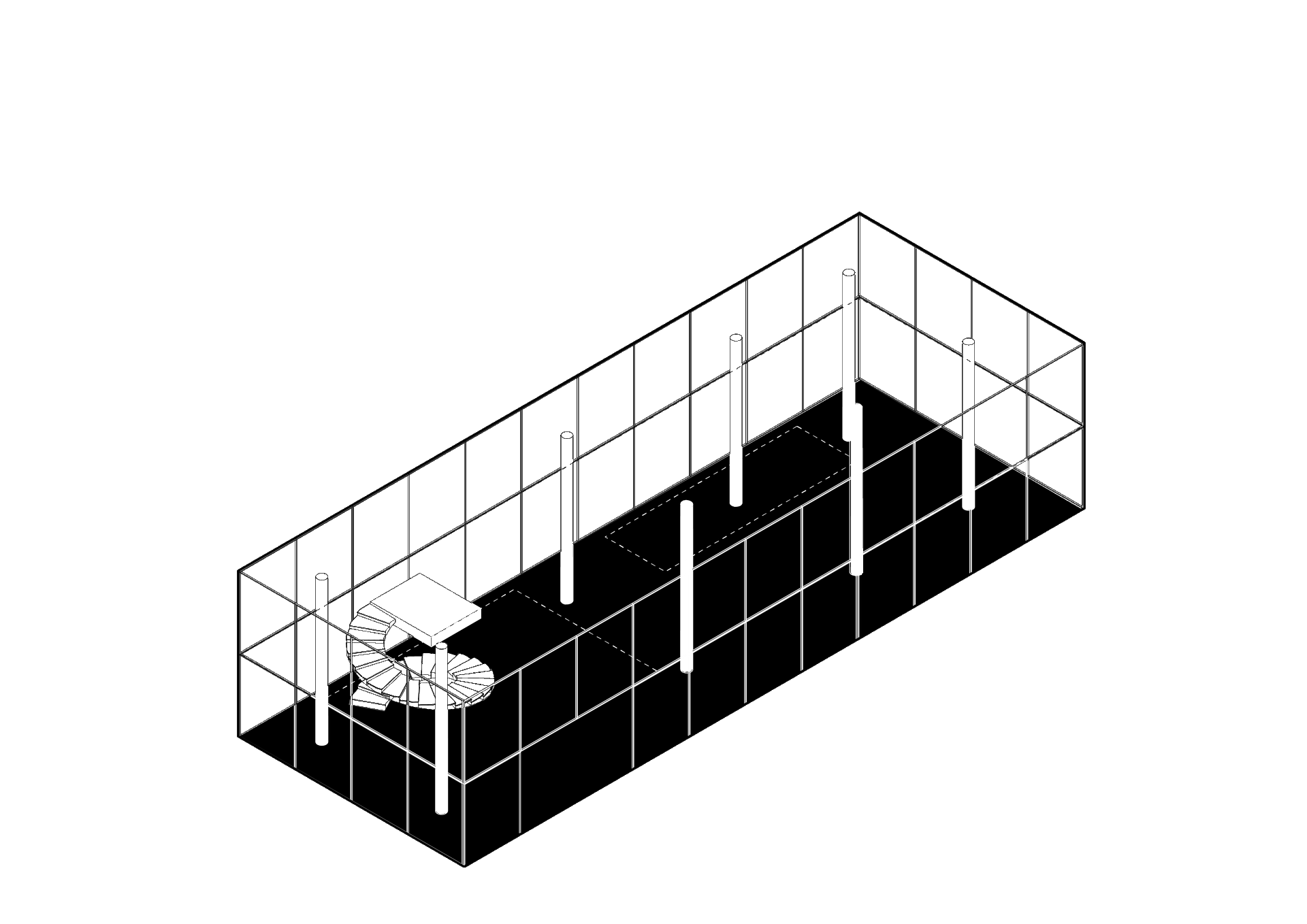
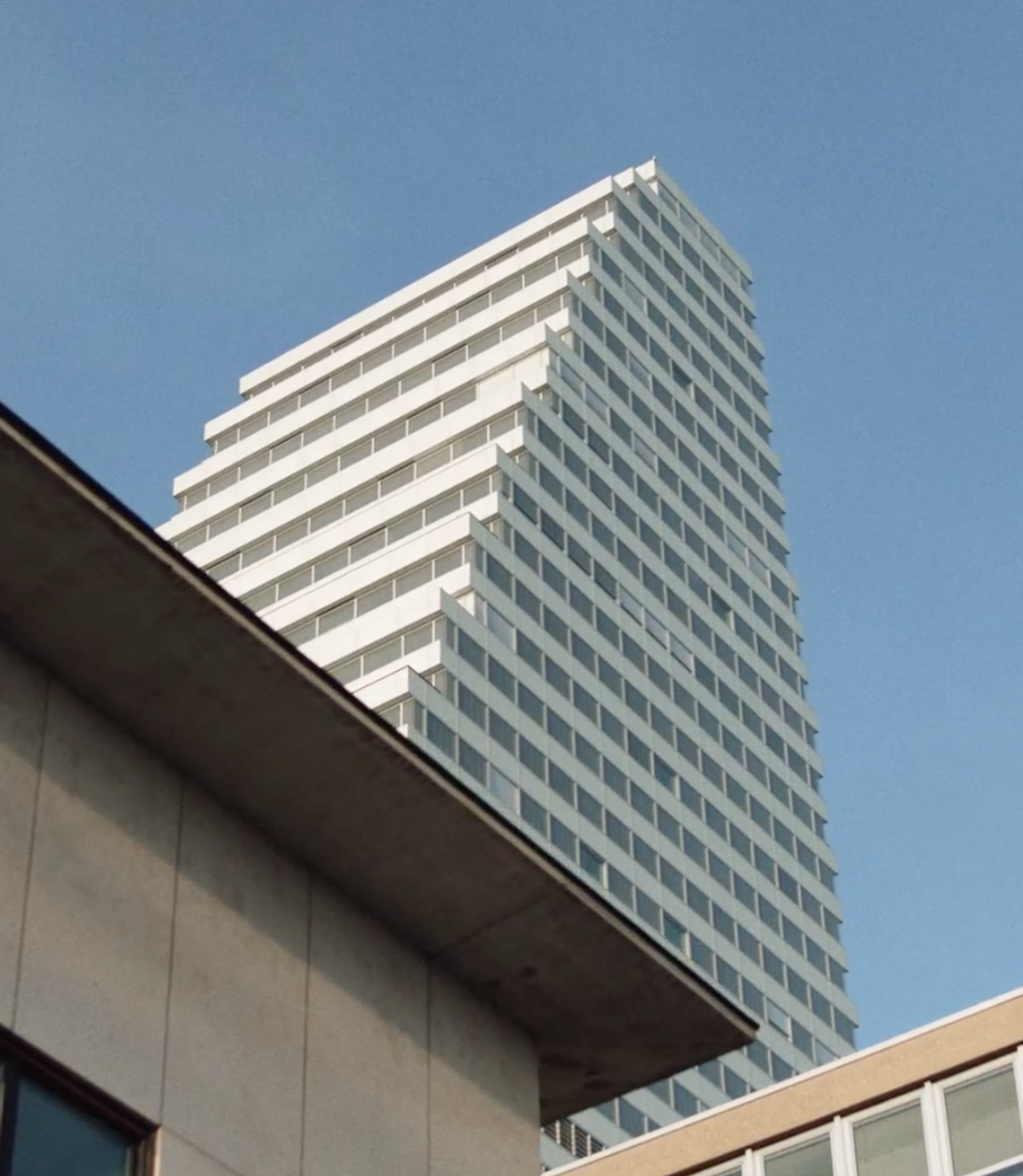
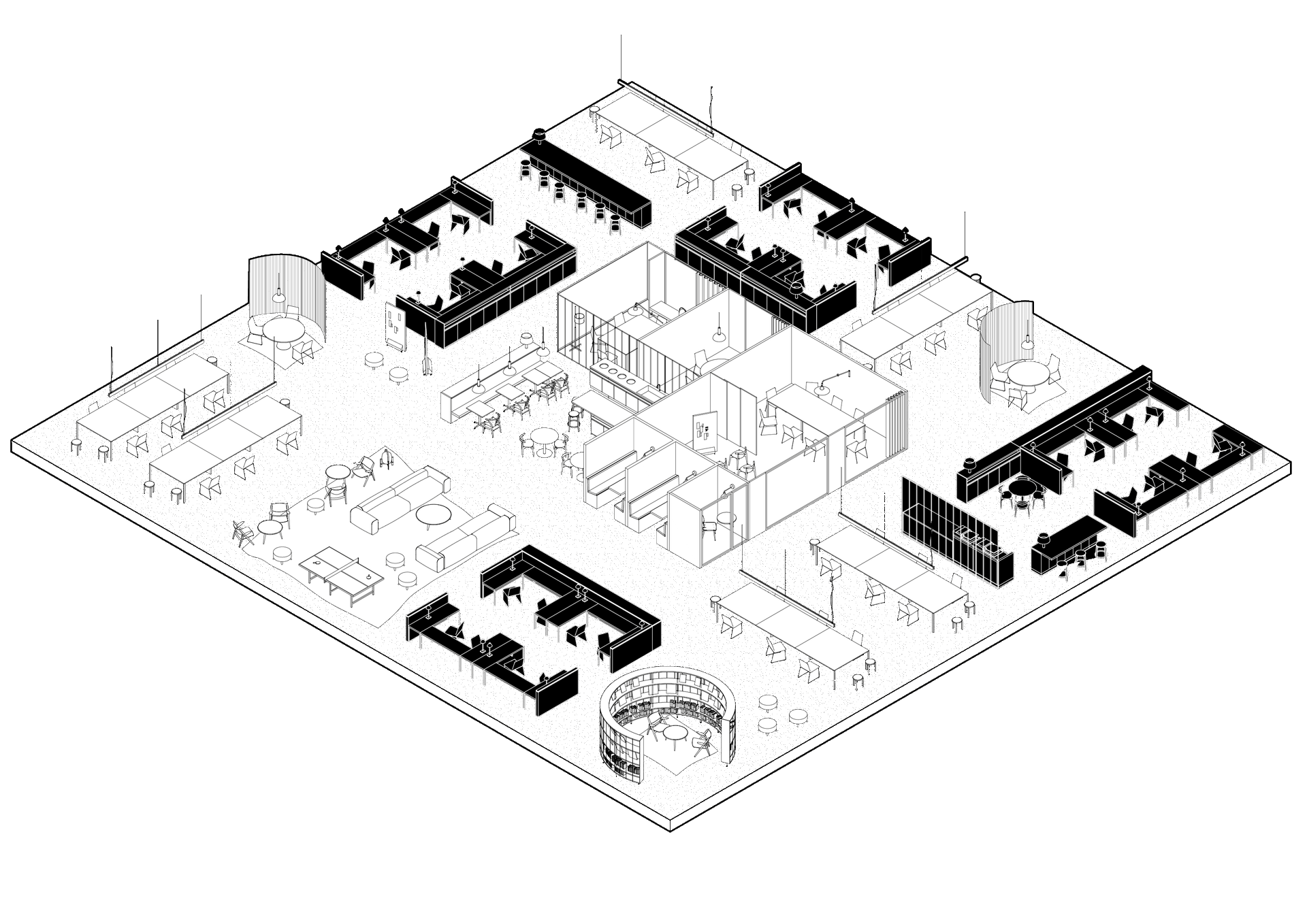
From Atmosphere To Decisions
Roche is a Swiss pharmaceutical company that defines itself as being ahead of time. They are dedicated to honesty, rationality, precision, long term visions and especially people: their employees, patients and the general public. In order to translate that universe into a built environment (architecture, interior design and landscape) that was to function globally, we turned to atmosphere rather than aestheticism or rule-making.
We called it “Our Spaces”, which perceives architecture, interior design and landscape as one and gives meaning to the parts it contains. “Our Spaces” is the result of an extensive research to find essence and to translate it to five design principles: Ahead of time, Fit to purpose, Form at human scale, Atmosphere of space and Adapted to local environment. In line with the nature of a spatial experience, the concepts are explained through a series of short films that intertwine emotions and people with matter, aiming to be specific but open to interpretation.

A Design For Future Concepts Of Work
The way we design our space defines where and how we will act, move and interact with others. Projected onto the workspace, this means our office space influences our wellbeing and behaviour in the work environment: the way we feel, think, sit, eat, communicate, collaborate and take our calls. To create a comfortable and personal work space wherein a multitude of individuals feel represented, a set of tools and explanatory plans were created on a digital platform, an easily spreadable format for designers, architects and general public globally.
Living in a time of fast and constant change, the most sustainable concept of the office area has become adaptability, manifested in a modular design, flexible space, multi-purpose use and easy reconfiguration. Designing the workspace is about offering a variety of spaces that support different ways of working and being (together or alone), giving employees the freedom to tailor the work experiences that best fit their needs. It encourages people to move without telling them where to go or what to do, to take control of their environment and be active in its shaping.
Read the tools for Architecture, Interior Design, Landscaping.
→ Russian artist Malevich wanted to free art from the ballast of the objective world by making work that generates an emotional impact, understandable by anyone.
Roche
In collaboration with Nanouk Films
Folch
