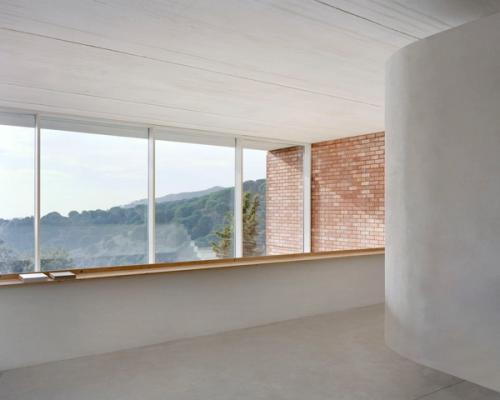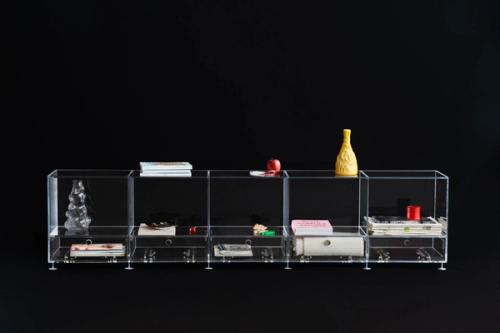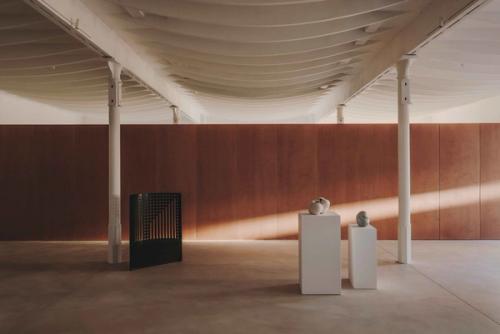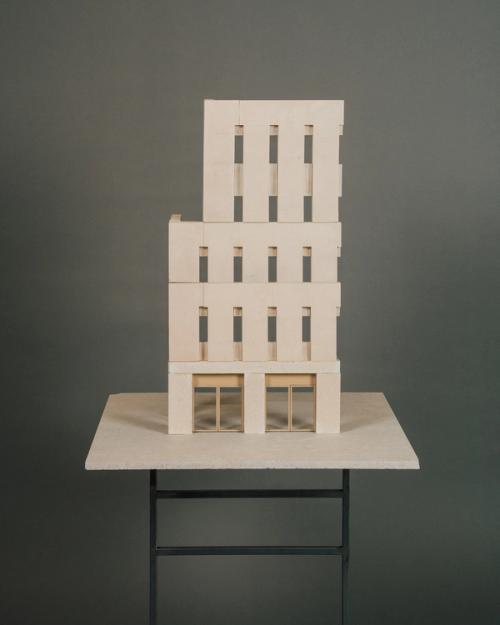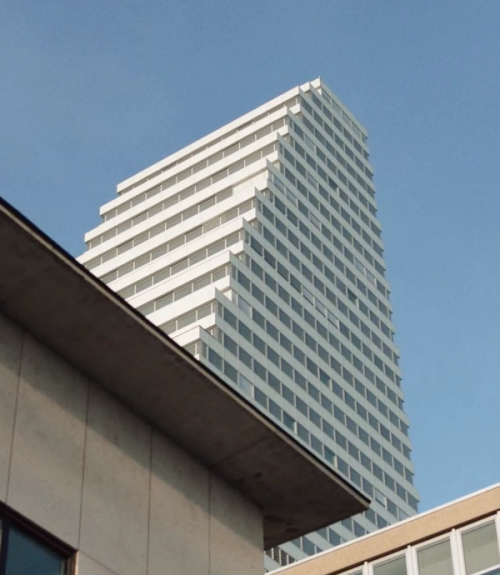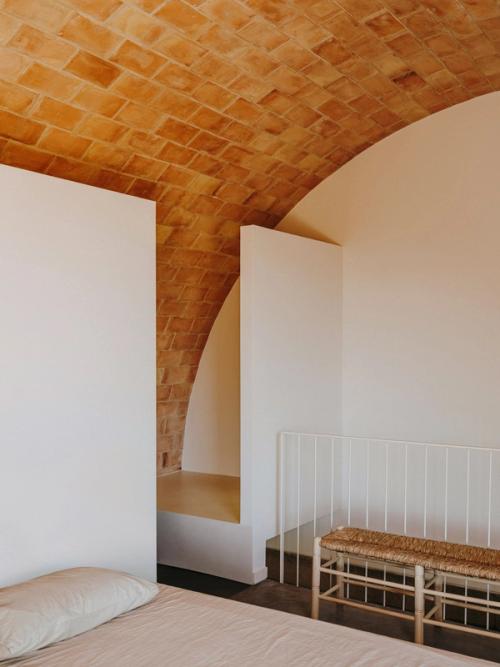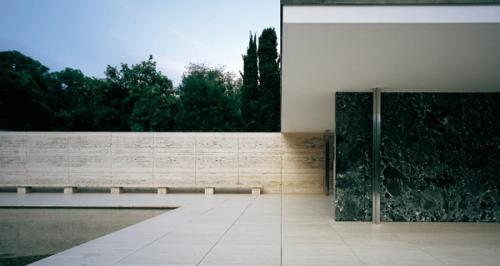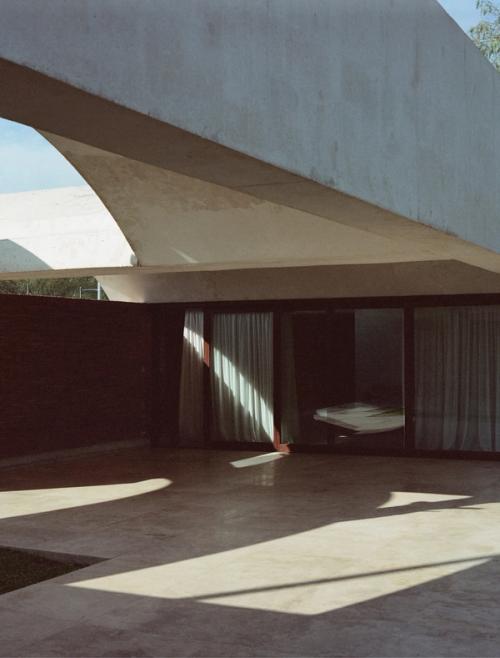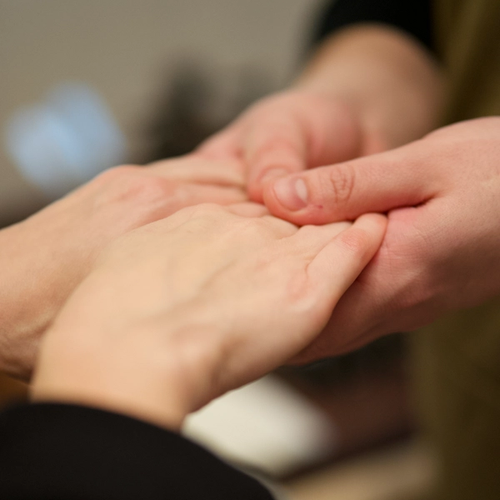Studio 61
As cities grow, they experience shifts in their social and economic dynamic. Architecture mimics these changes, transforming how we live and interact as a community. In Barcelona, old, low–rise neighbourhoods like Poblenou are now facing these changes, leaving behind their industrial roots to emerge as places of interest to young people, artists and start–ups. This project takes into account the challenges of building in this complex environment and considers what is possible for Barcelona’s architecture. Using a conciliatory approach, Studio 61 adapts to the city’s growth while creating new opportunities for community interaction through permeable architecture.
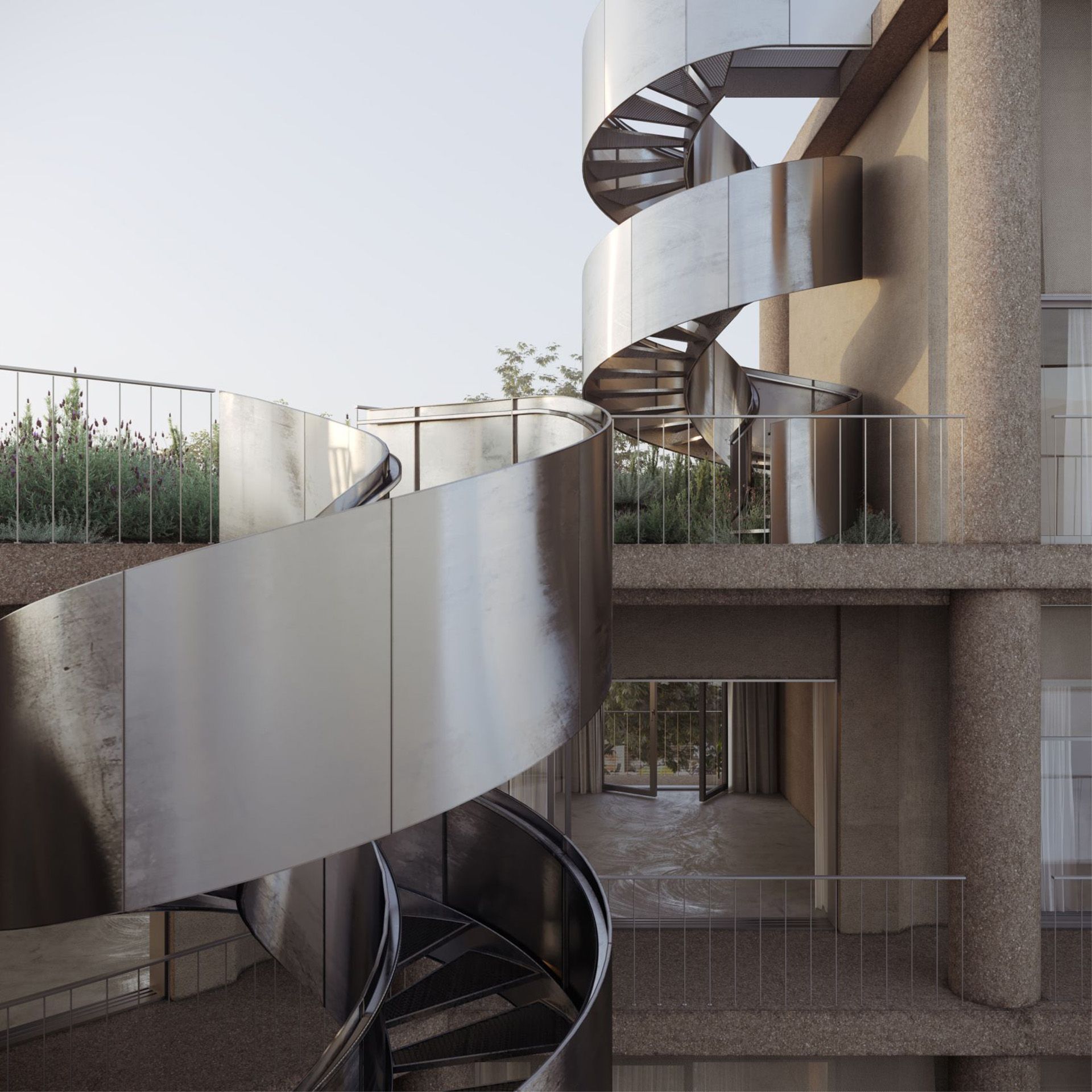

From Industrial District to Creative Hub: How Does a City Grow?
Since the plot for this new building is set on a typical chamfered corner in Barcelona, our first approaches to the project gave way to a series of thoughts on the current state of the city and the original planning of the Eixample, that is, the urban development surrounding the old town.
The modern urban fabric of Barcelona is determined by the principles formulated by Ildefons Cerdà i Sunyer in the 19th century. Until then, the city had grown within medieval walls, resulting in unsanitary living conditions. Cerdà’s revolutionary proposal was structured by a grid of square blocks with chamfer corners, each with an inner open area. The ambitious master plan expanded beyond the old city’s narrow streets to reach nearby municipalities with a coherent grid and lots of public space. However, as the Eixample developed, the search for more building surfaces led to densification and the disappearance of the block’s inner courtyards.
Over the past three decades, Poblenou has undergone a radical change as part of the 22@ district, an initiative to transform what was once the city’s industrial district into the latest hub for innovation. As building regulations continue to evolve, the architecture that sits on the footprint of Cerdà’s grid is being transformed.
↓ The images below are a representation of Poblenou's industrial past. Today, the neighborhood is reimagined as one of the city's most creative areas.



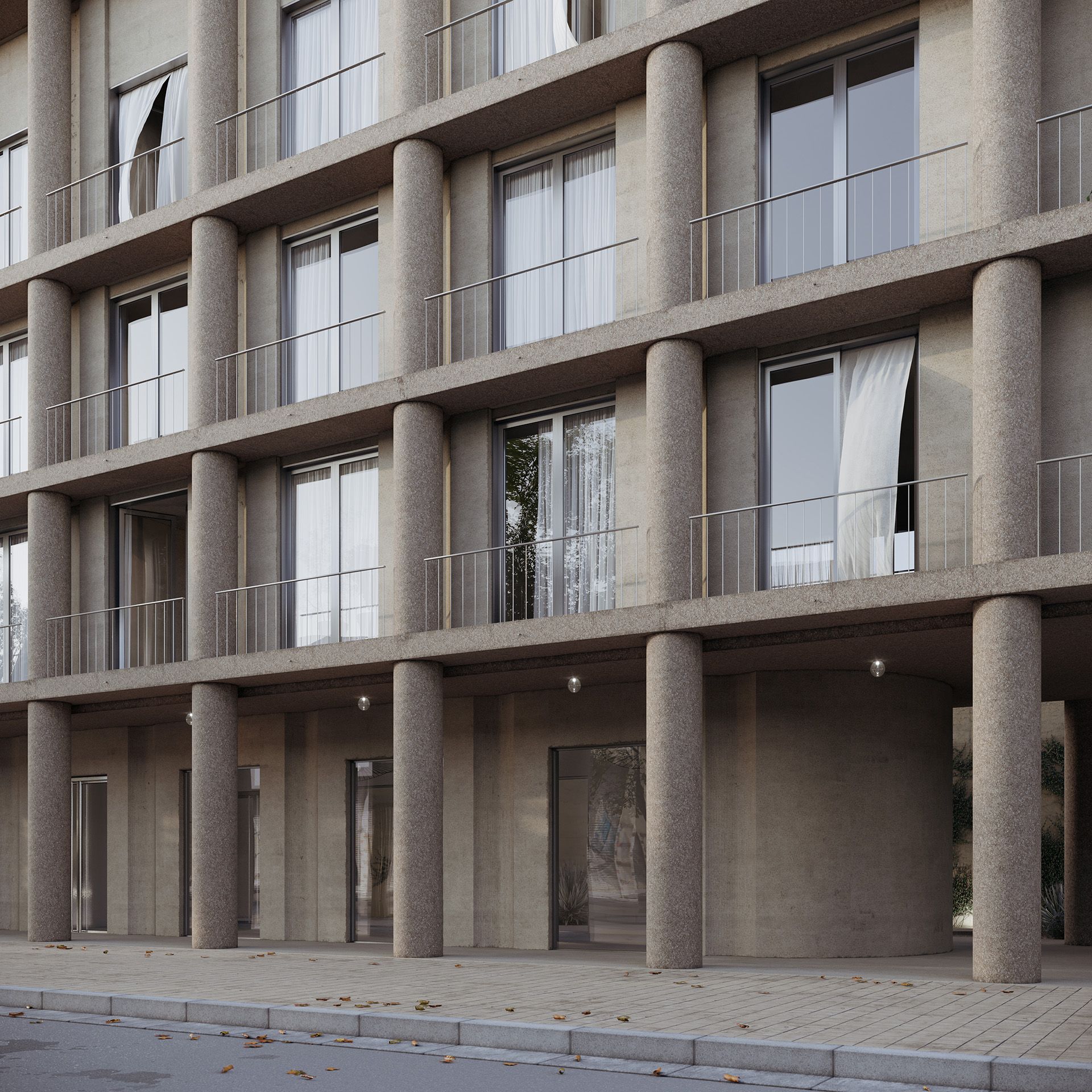
Shaping a Neighborhood: Permeability, Context and Community
Studio 61 is conceived as a conciliatory element between the city of the past and the city of the present. By shaping the volume into three staggered levels, the project adjusts to the adjacent buildings’ height, recomposing the block’s chamfer.
Due to the limitations of the built surface on the plot, it was decided to grow in volume, creating spaces of great spatial quality. Echoing one of the principles of Pla Cerdà, the project’s footprint does not occupy the entire plot. Instead, it is distributed as a strip on the outer contour. This leaves an internal courtyard that allows the interior spaces to have cross ventilation while opening to the neighbourhood.
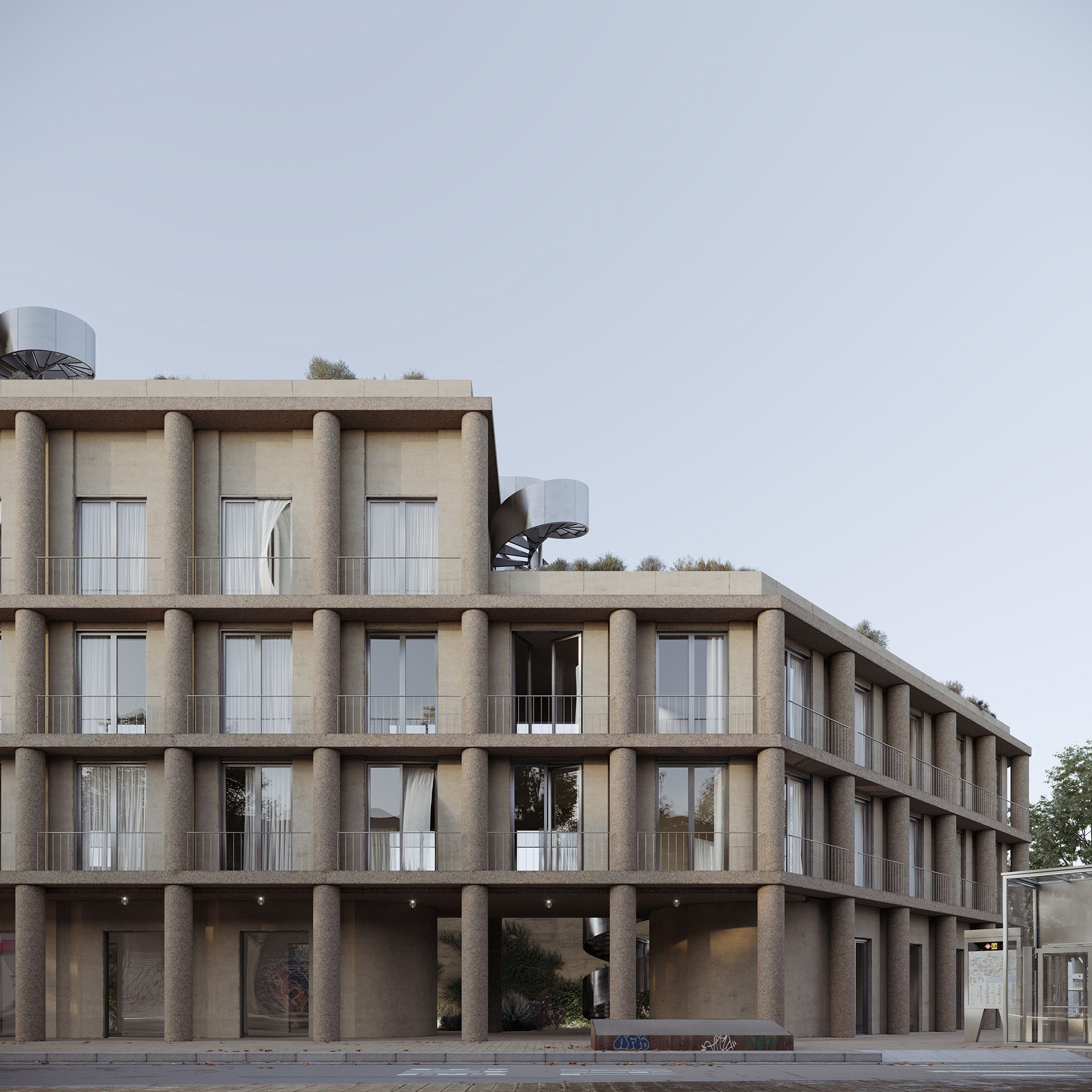
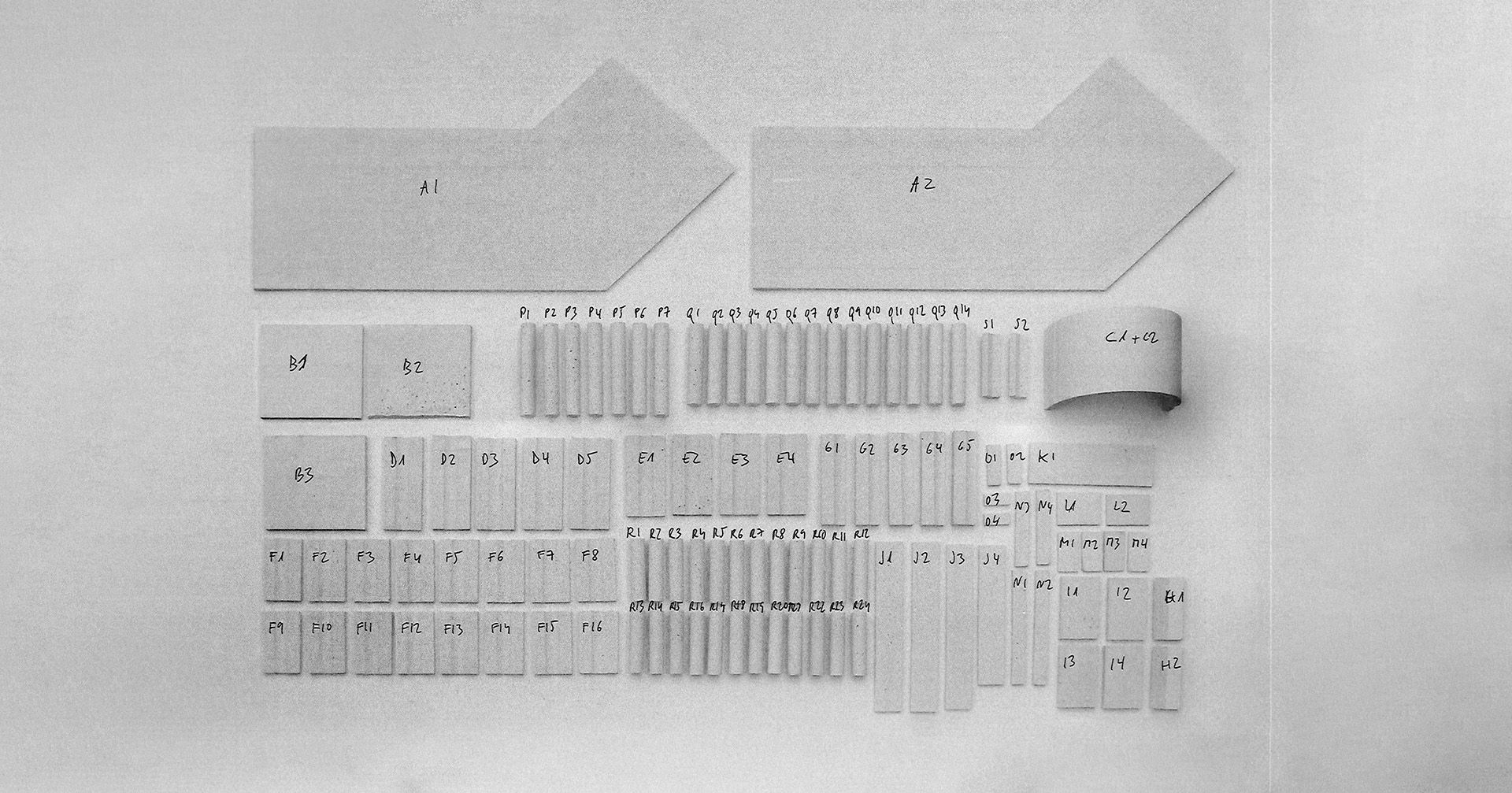
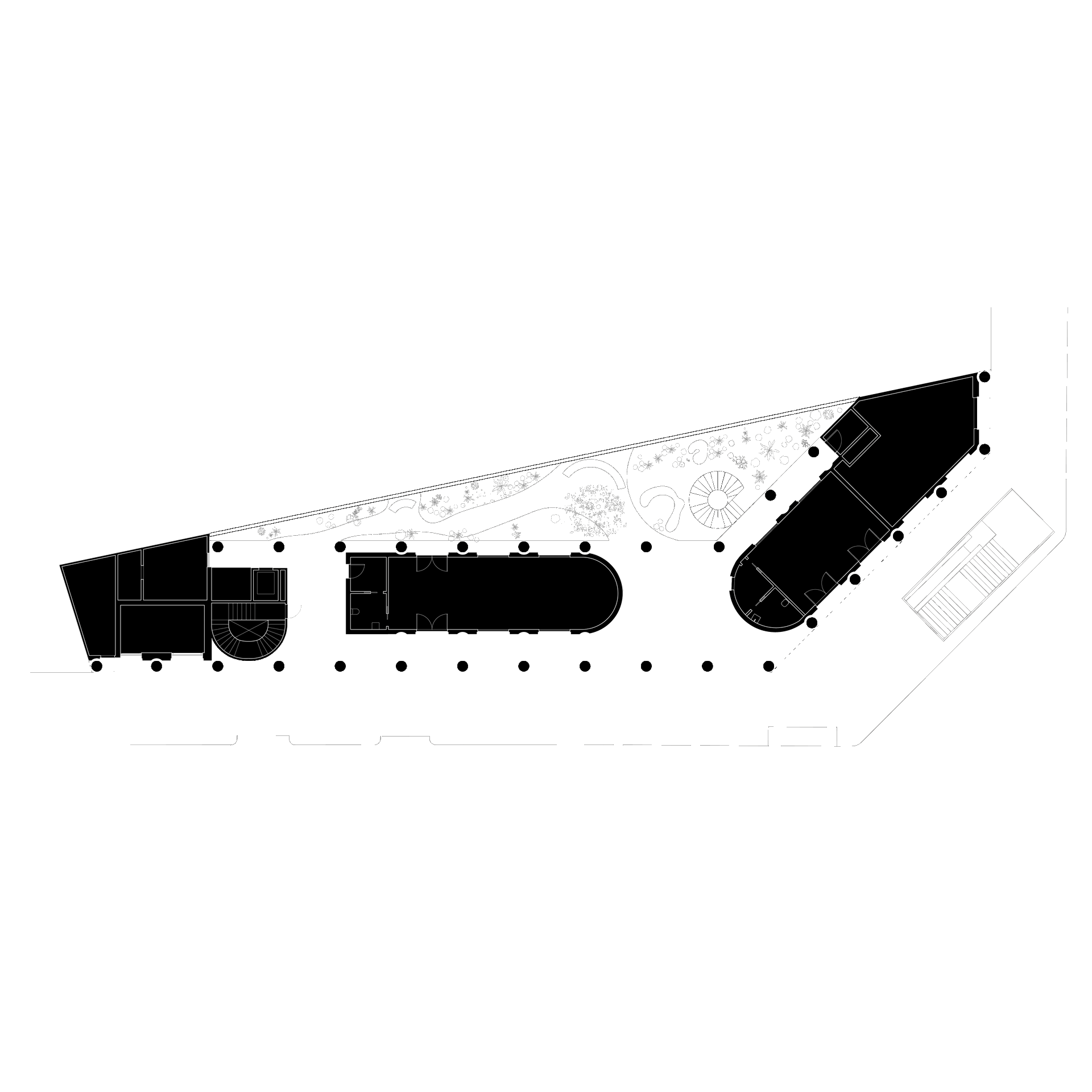
Building Community: Common Areas as Places of Reunion
The project proposes to recreate the common spaces for the community that have been lost during the process of the city’s densification and to operate as a working space open to a new generation of creatives. Following this premise, the building returns the surface of the site to the community with three types of semi-public spaces at different heights.
On the ground floor, the building sets back from the street boundary, inviting people to pass through the building and into the courtyard. On the upper levels, large balconies replace the typical corridors and connect the studios to the lift and stairs, while serving as shared extensions to the units. Finally, the roof transforms the building’s footprint into two large green terraces.
There are two types of vertical circulation: one for residents-only, which connects all floors through an internal staircase and elevator, and another semi-public circulation that give access to all of the common areas through three exterior staircases.
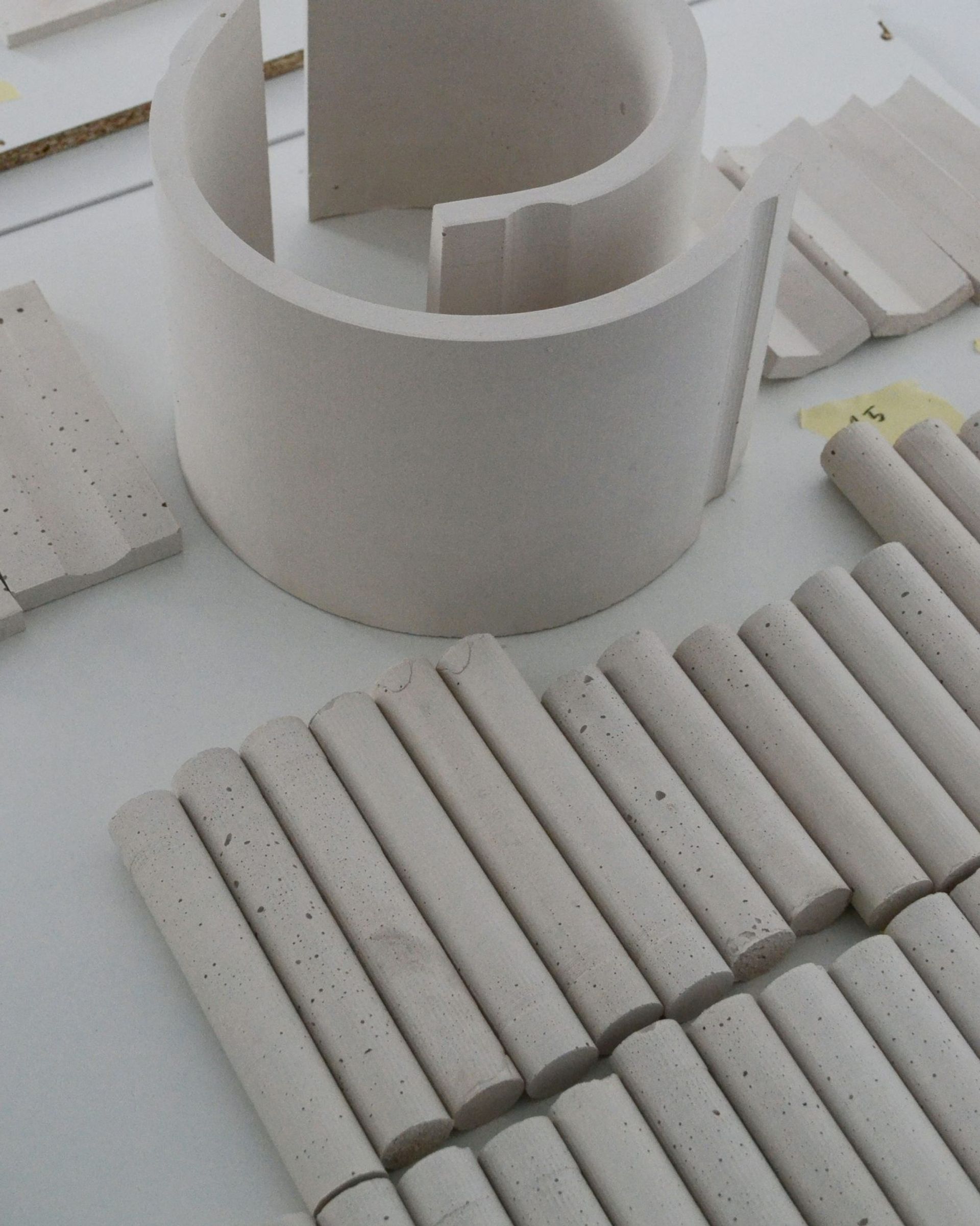
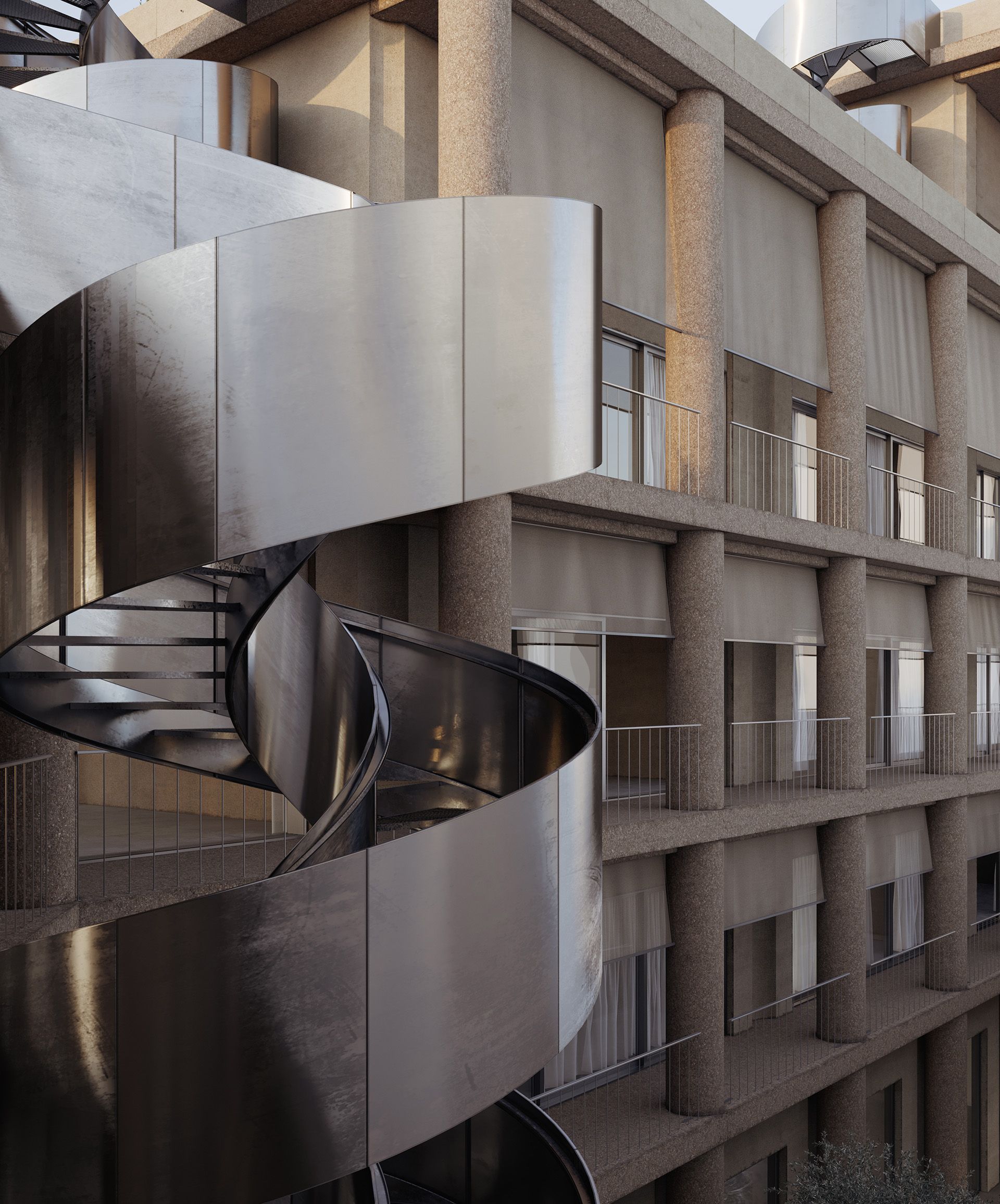
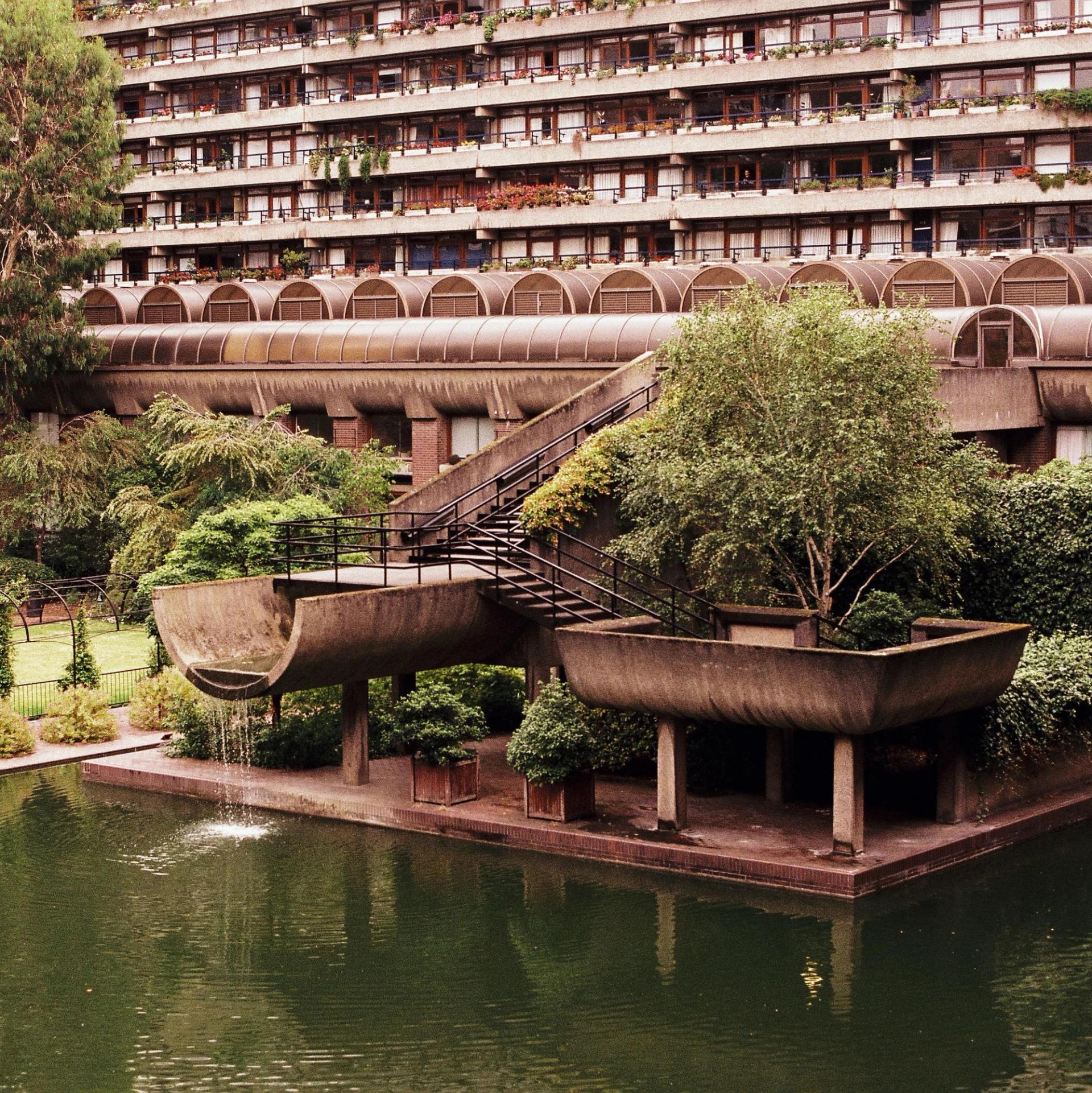
Growing Together
The project’s three staggered terraces are envisioned as free-use, open areas that can be appropriated by users to be reconfigured as desired. These green spaces aim to create a sense of community while complementing the solemnity of the concrete structure. The lower and larger terrace offers seating areas and a barbecue with a green island in the centre of the floor plan. The second terrace functions as an open coworking space with a gazebo and a large table open to city views. Finally, the upper terrace houses a swimming pool, a solarium, and solar panels.
Additionally, these spaces also improve the building’s climatic performance. By including vegetation and solar panels, the energy consumption of the building is reduced: plants cool cities by undergoing daily dew and evaporation cycles and create desirable habitats for pollinators, enhancing biodiversity.
→ The Barbican Centre in London, developed by Chamberlin, Powell and Bon, is a performing arts centre characterised by its brutalist style softened by a leafy, welcoming landscape. The centre was envisioned as a regenerating project to transform a london area previously devastated by second world war bombing. Currently, it hosts all types of cultural activities, such as music concerts, theater performances and art exhibitions.
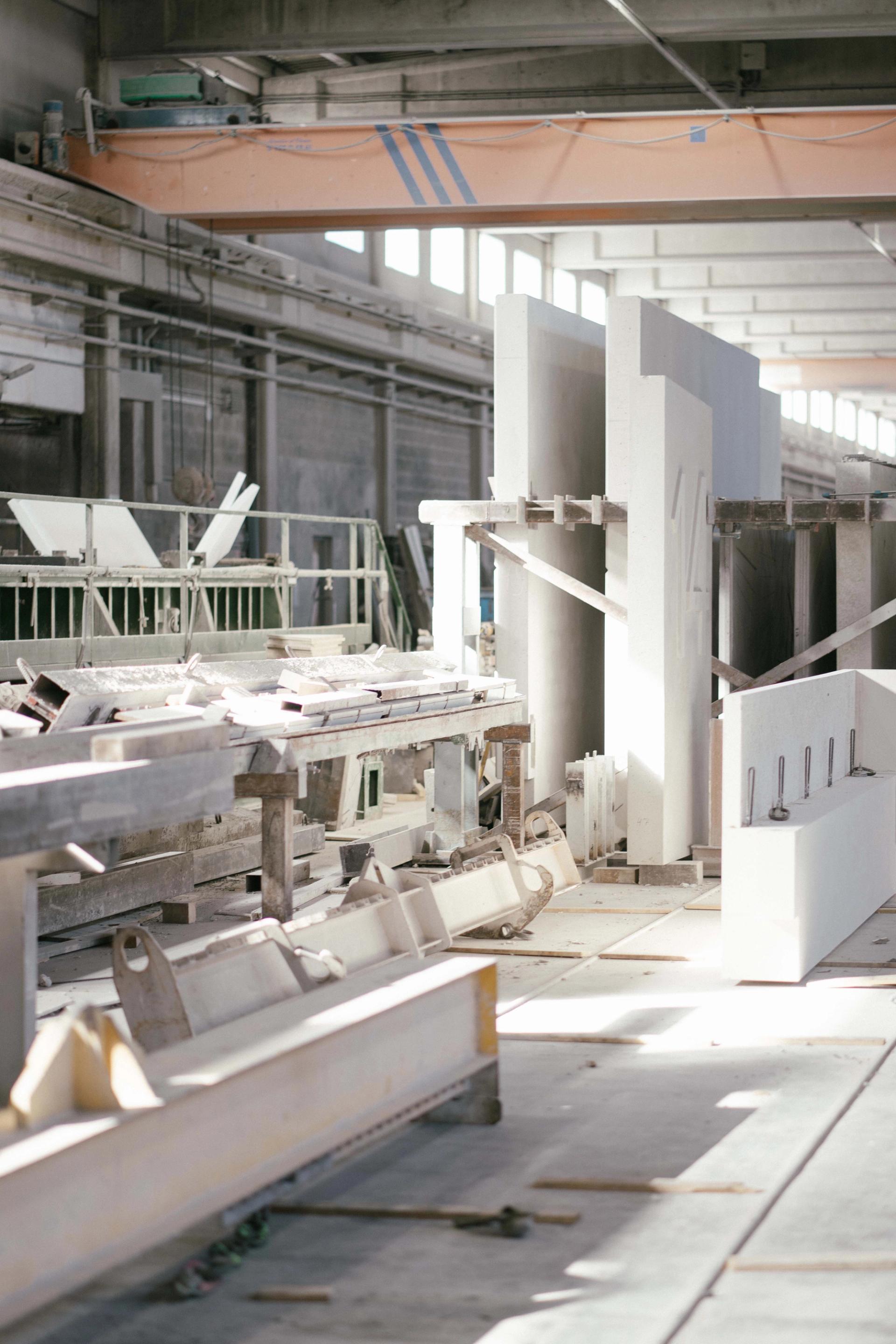
A Practical Solution: Structure as an Expressive Form
The building is designed with two different construction techniques, one for the load-bearing elements and another for partitions. The structure is comprised by two rows of pillars on the external perimeter of the building. Understanding that adaptable architecture is sustainable architecture, this perimetral structure allows for a flexible interior floor plan that can be adapted for different uses, making it possible to change the building’s distribution as the years go by. On the other hand, internal and exterior walls are constructed with precast concrete panels, which minimizes waste and construction time.
The different treatments of the concrete emphasize this strategy, defining two layers of information on the facade. The external walls have a sand finish and are set back to highlight the bare concrete pillars, which set the façade’s rhythm and give the building a sense of verticality. With a different approach, external stairs were created as separate, playful objects made of stainless steel.
→ Visiting the concrete workshop, where prefabricated panels, which minimize waste and construction time, are built.
Barcelona
Creative Hub, Offices
Artefactory Lab
Private
