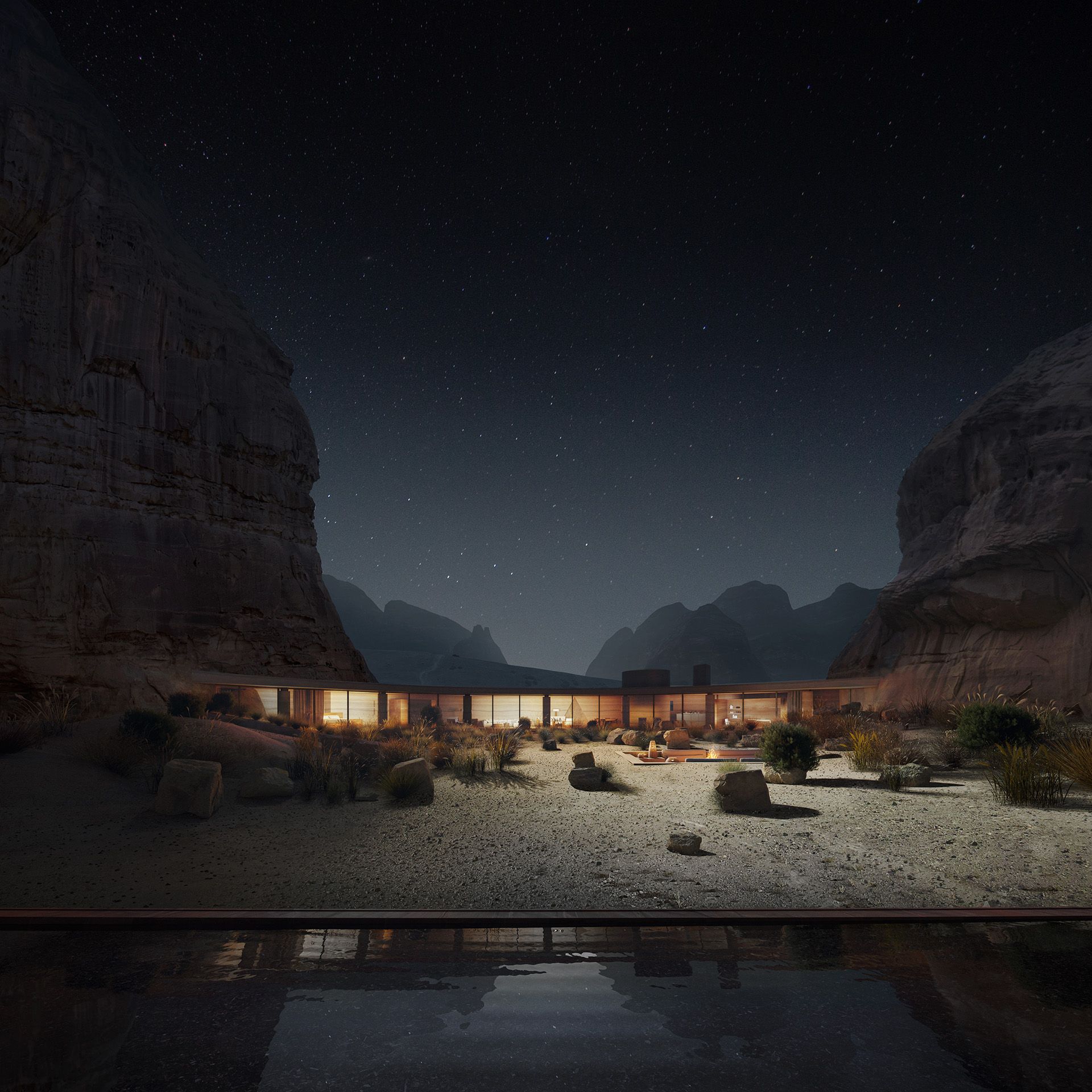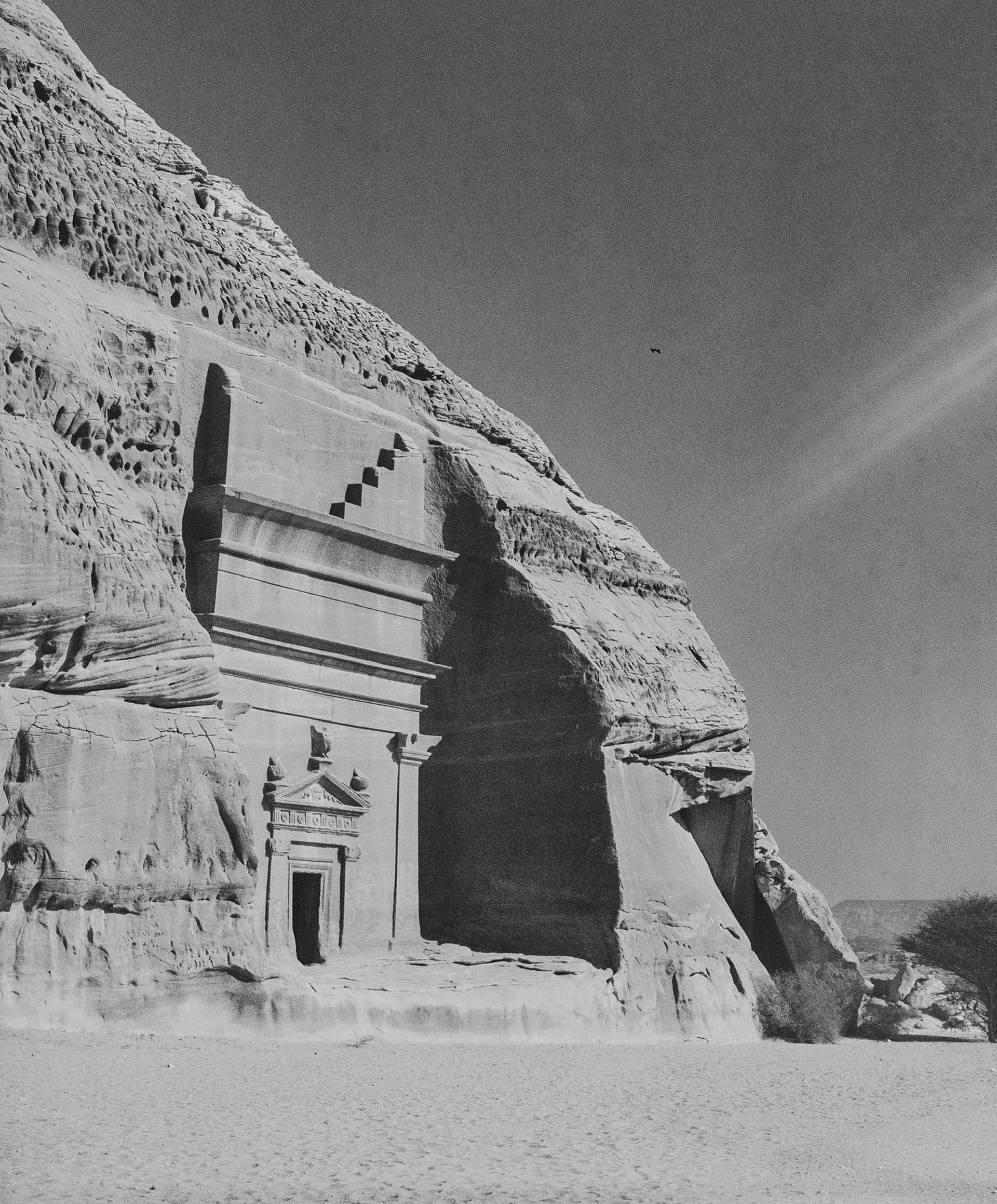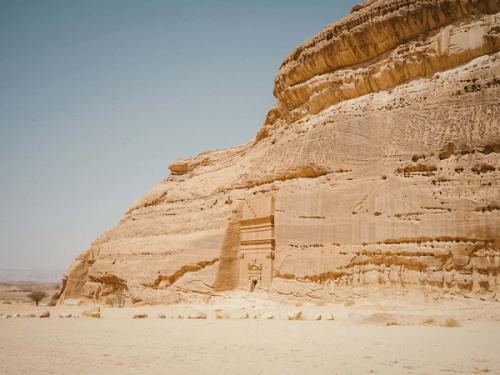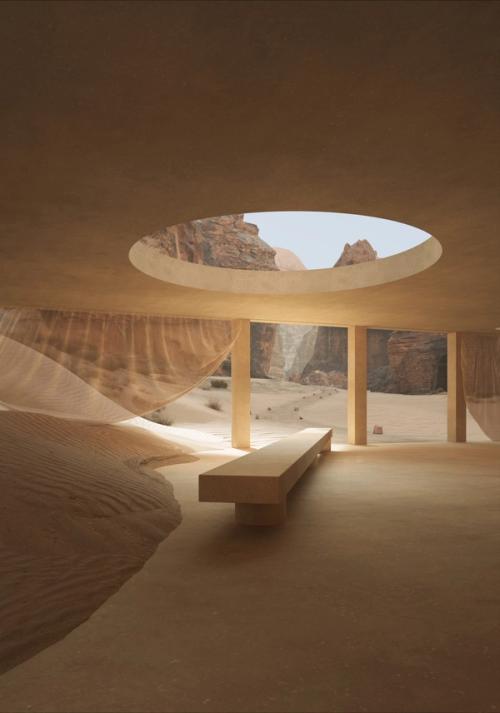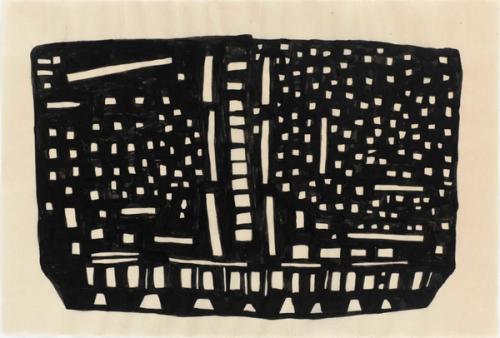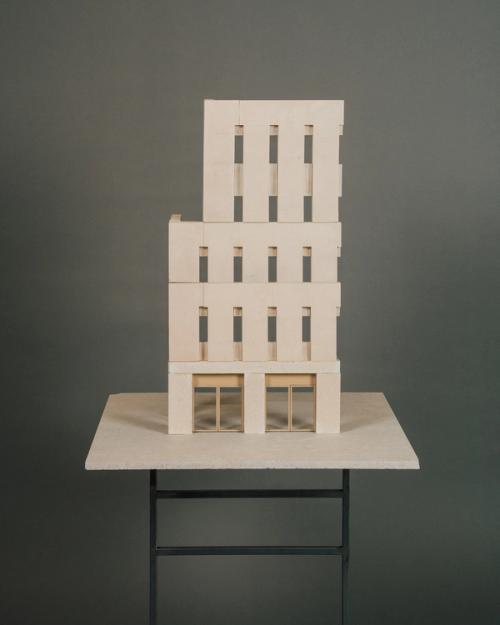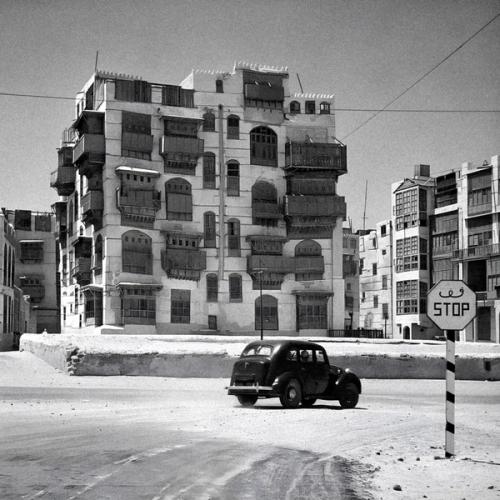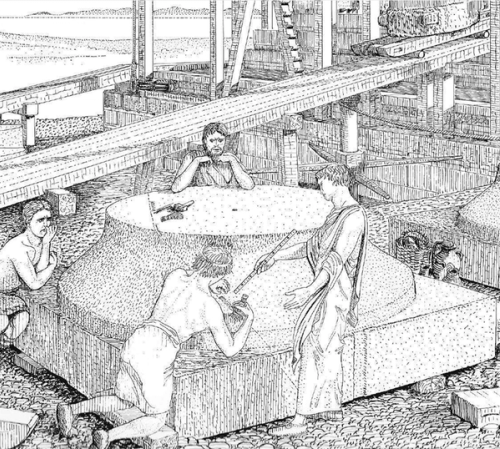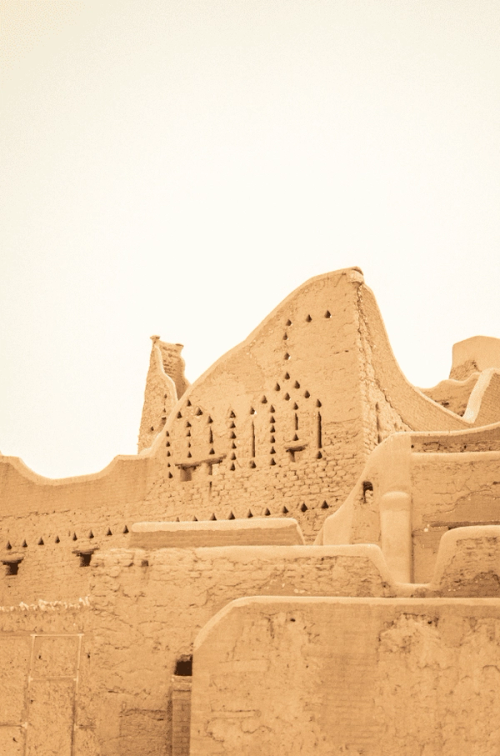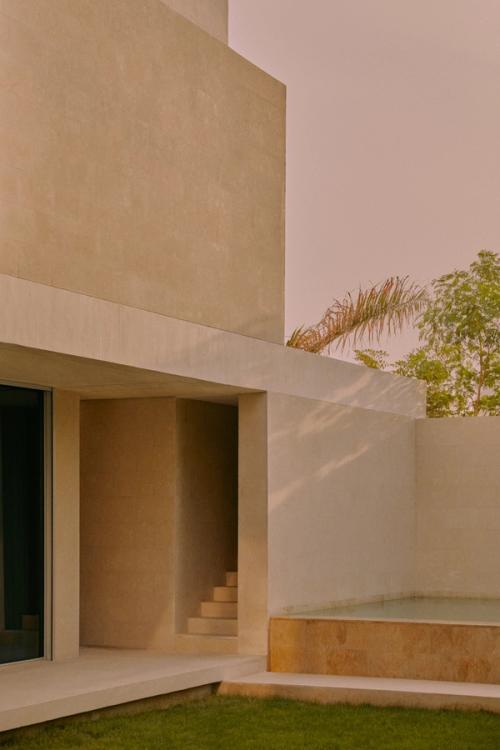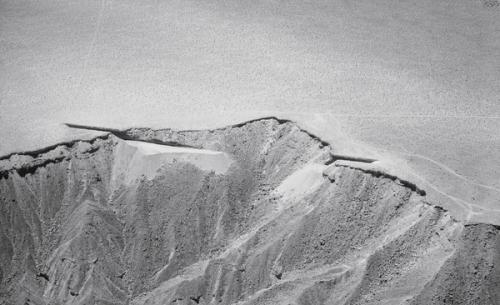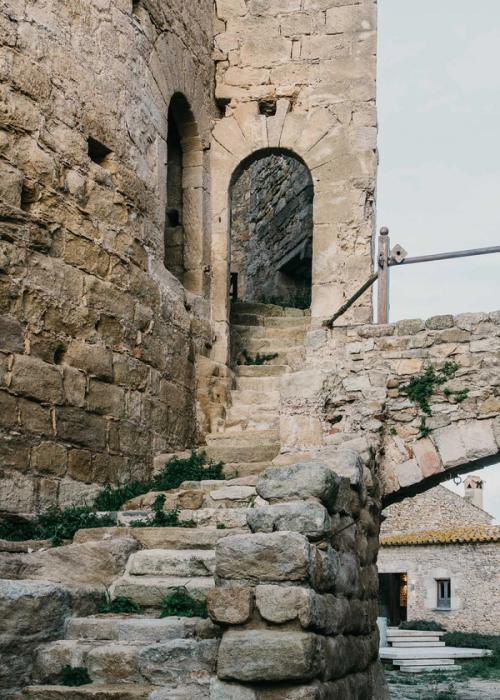Sundial House
AlUla's desert possesses an intriguing and timeless allure. How can a home enhance the unique atmosphere of its surroundings and invite a deeper connection with the site? Merging local traditions with contemporary design, The Sundial House opens a dialogue between heritage and the possibilities of modern living.
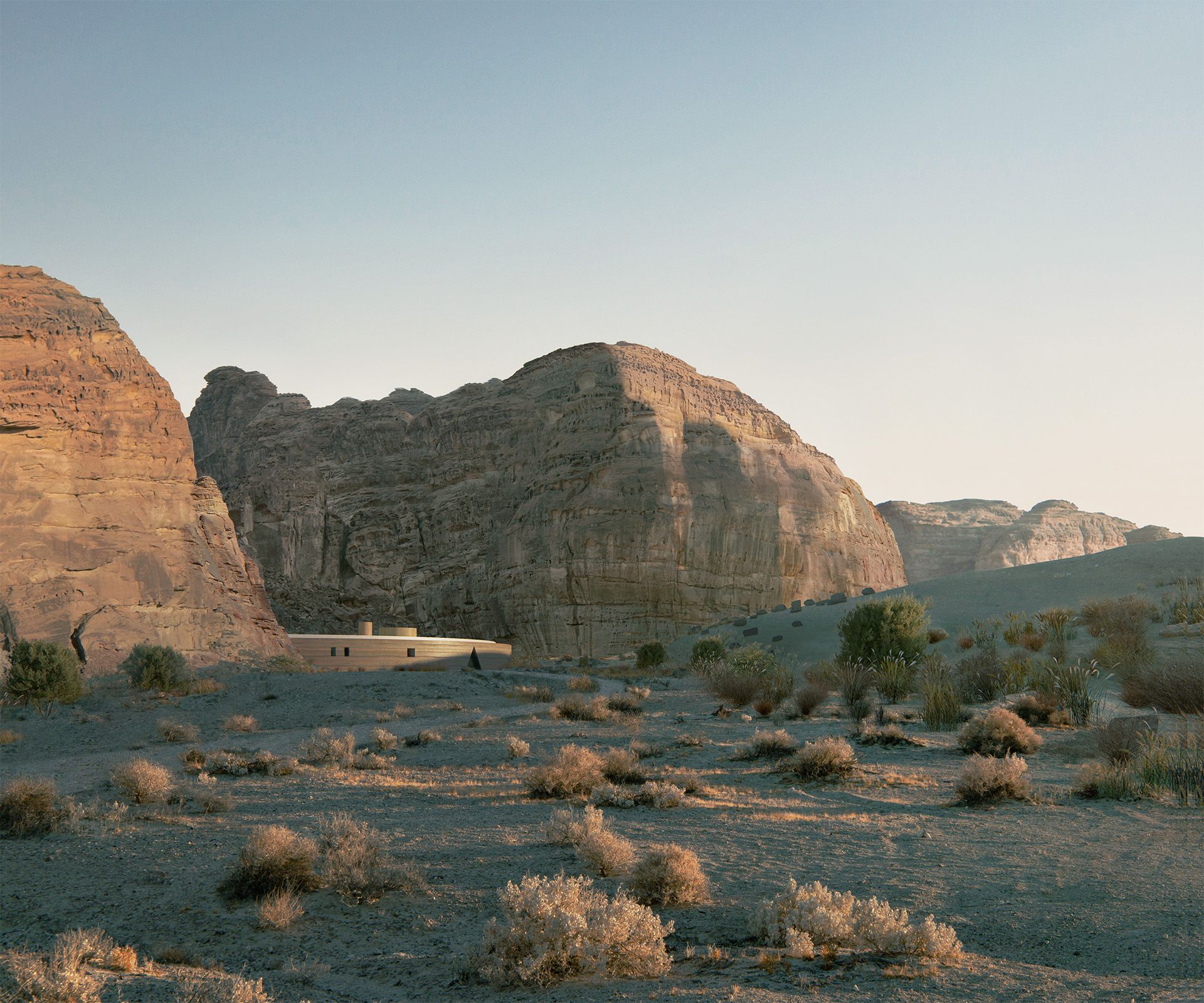
AlUla: An Alluring Atmosphere
AlUla's landscape feels bold and primal. The desert extends through a sand plateau surrounded by towering rock formations. As the sun moves throughout the day, the light travels across the territory to reveal new shadows and colours every hour. It is a quiet beauty, not revealed in a single glance like a painting or a picture, but as a shifting atmosphere that invites you to listen, pause, and wonder.
The ancient history of this land—now a UNESCO World Heritage Site—holds stories of arich cultural legacy. As early as 800 B.C., this land was home to the kingdom of Dadan. The many nearby ruins compromise a solid architectural record that of how people have adapted and dialogued with this environment for millennia, shaping their lives around the area's harsh conditions.
As social customs, technology and culture continue to evolve, the desert's essence remains the same. How can we build an architecture that embraces the stillness of this land while enabling a contemporary living experience connected to local culture?
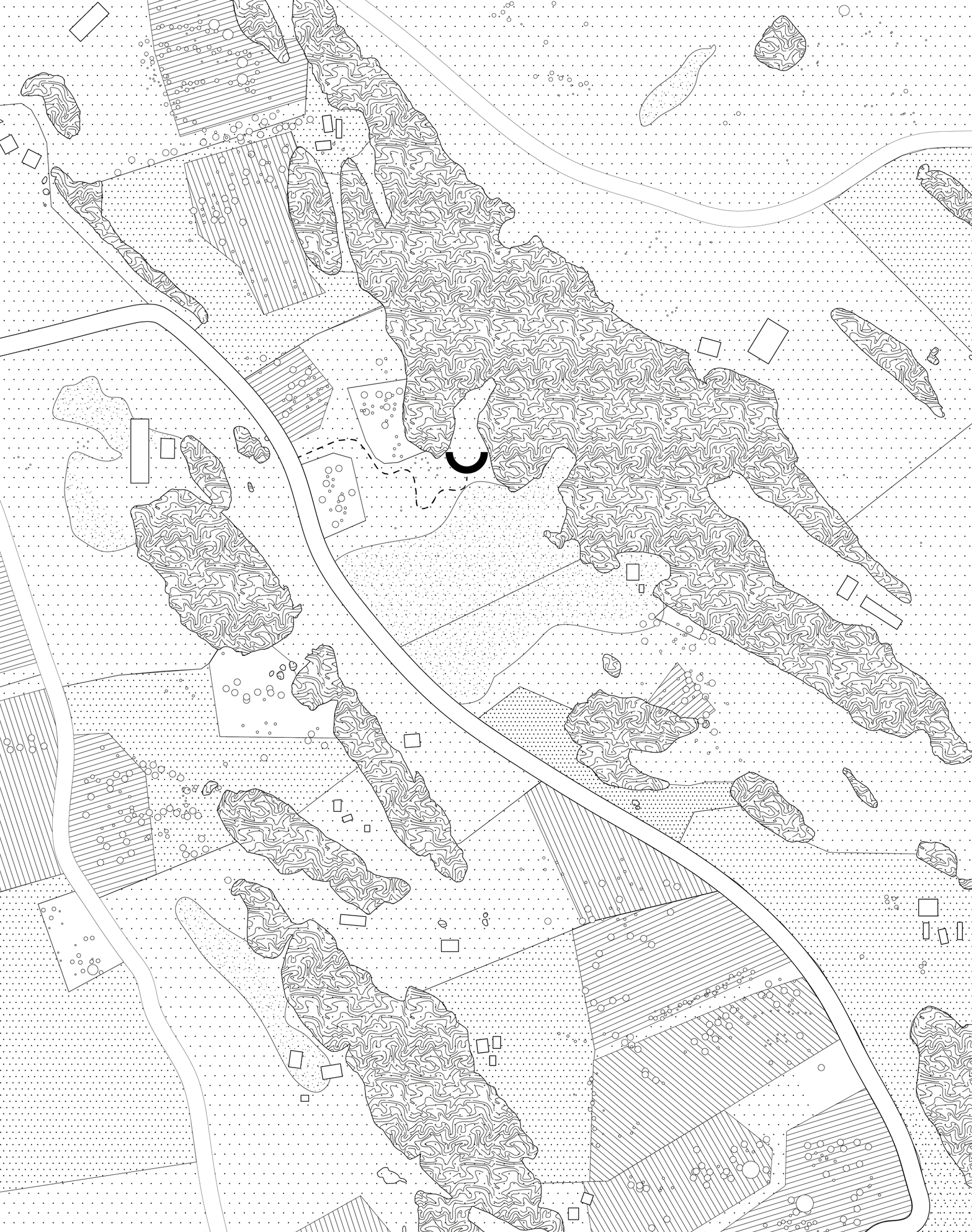
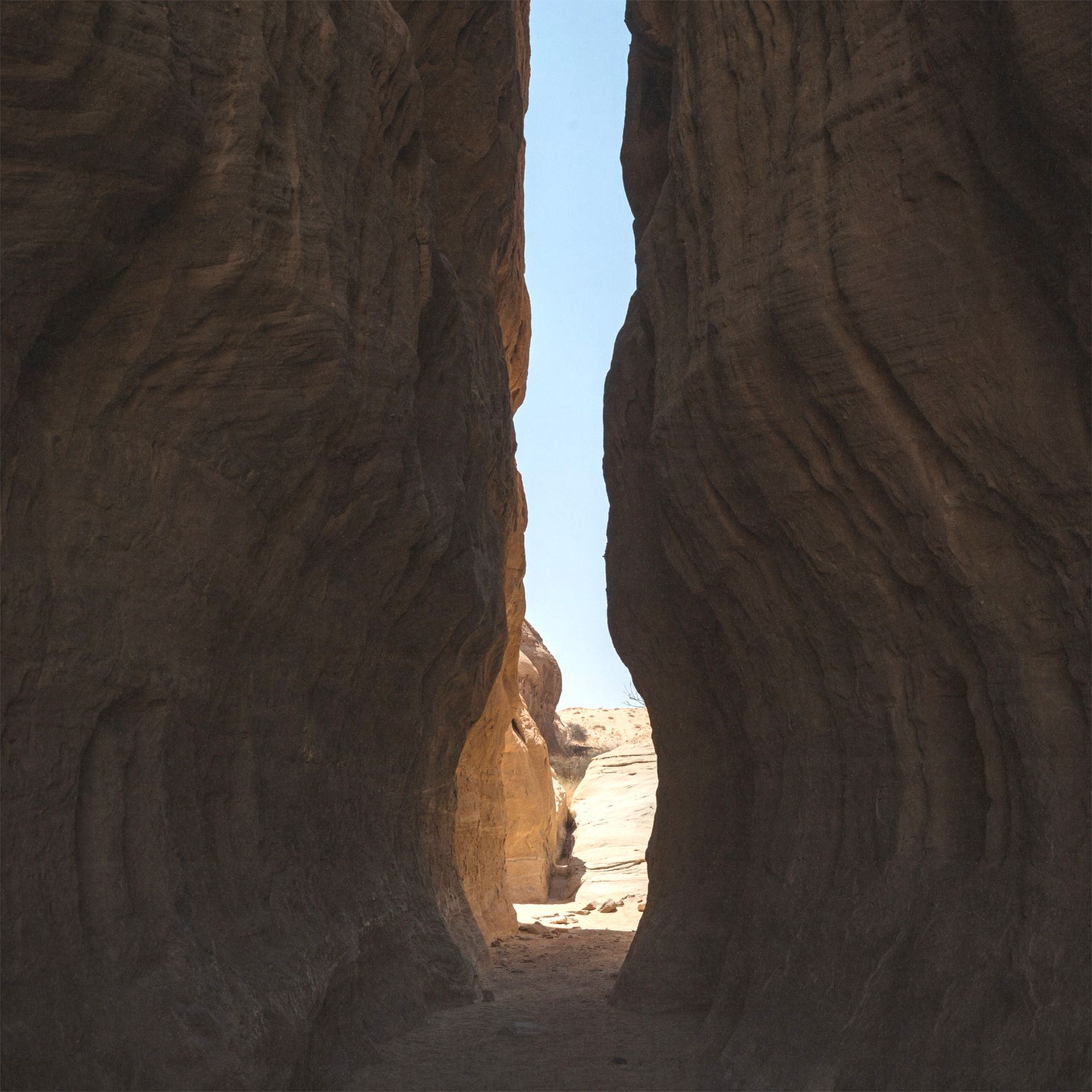
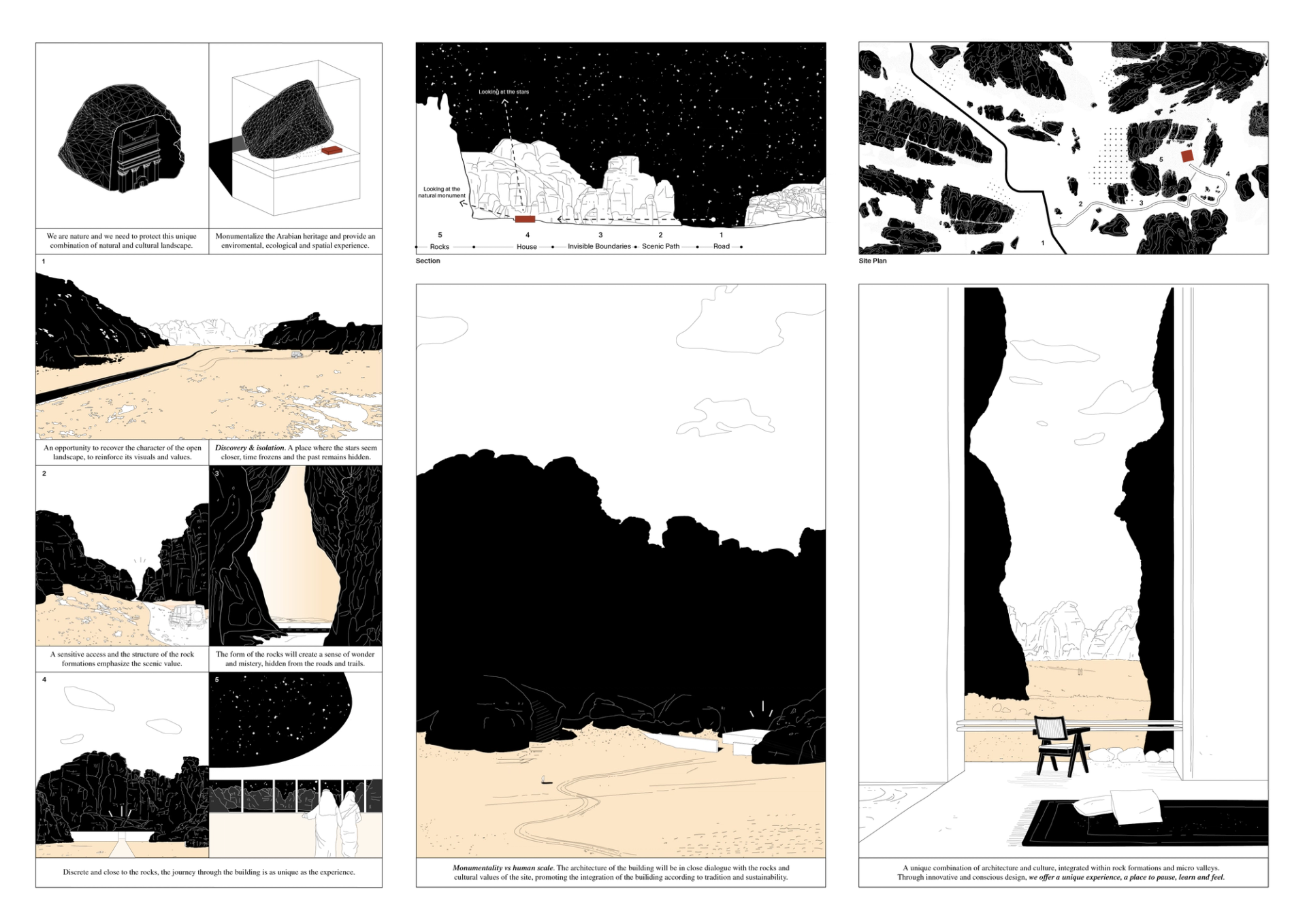
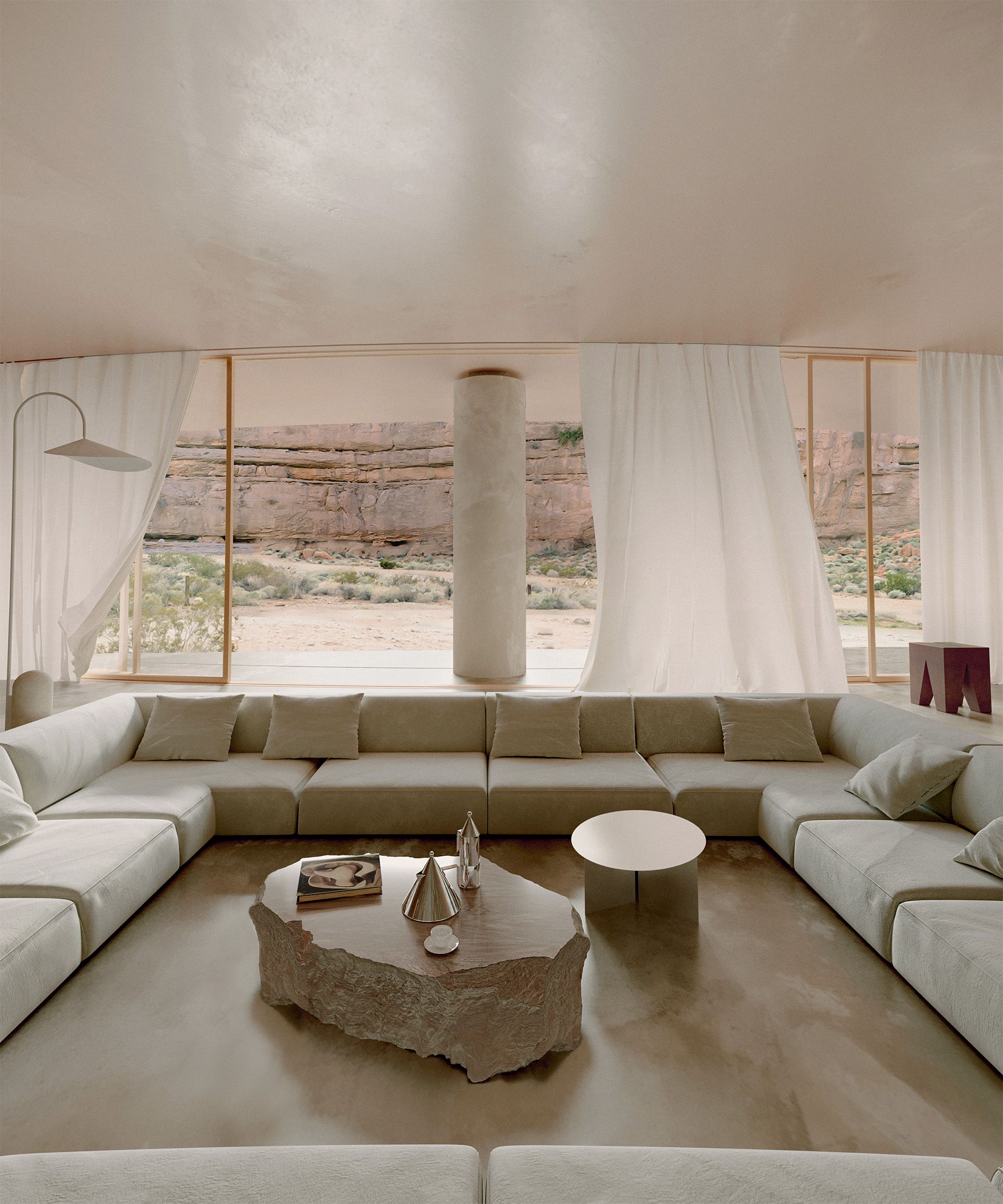
On Inhabiting the Desert
When offered the unique challenge of designing a home in AlUla, we asked ourselves how to create a house that could engage with its context. The plot devised for the project is flat, surrounded by huge rocks, and has no apparent good or bad views to look to or away from—only the desert's silence and the rocks' monumentality. The remoteness of the plot allowed us to pursue a design strategy mainly focused on creating a dialogue with the site's topography.
On the other hand, even though the landscape remains unchanged, our ways of living and connecting to it have evolved. How can we bring the best of today into this ancient land? The Sundial House invites its users to engage with nature and local traditions through a contemporary lens. In this sense, the house serves as a platform for an enriched experience of desert living—where comfort meets the timeless spirit of AlUla.
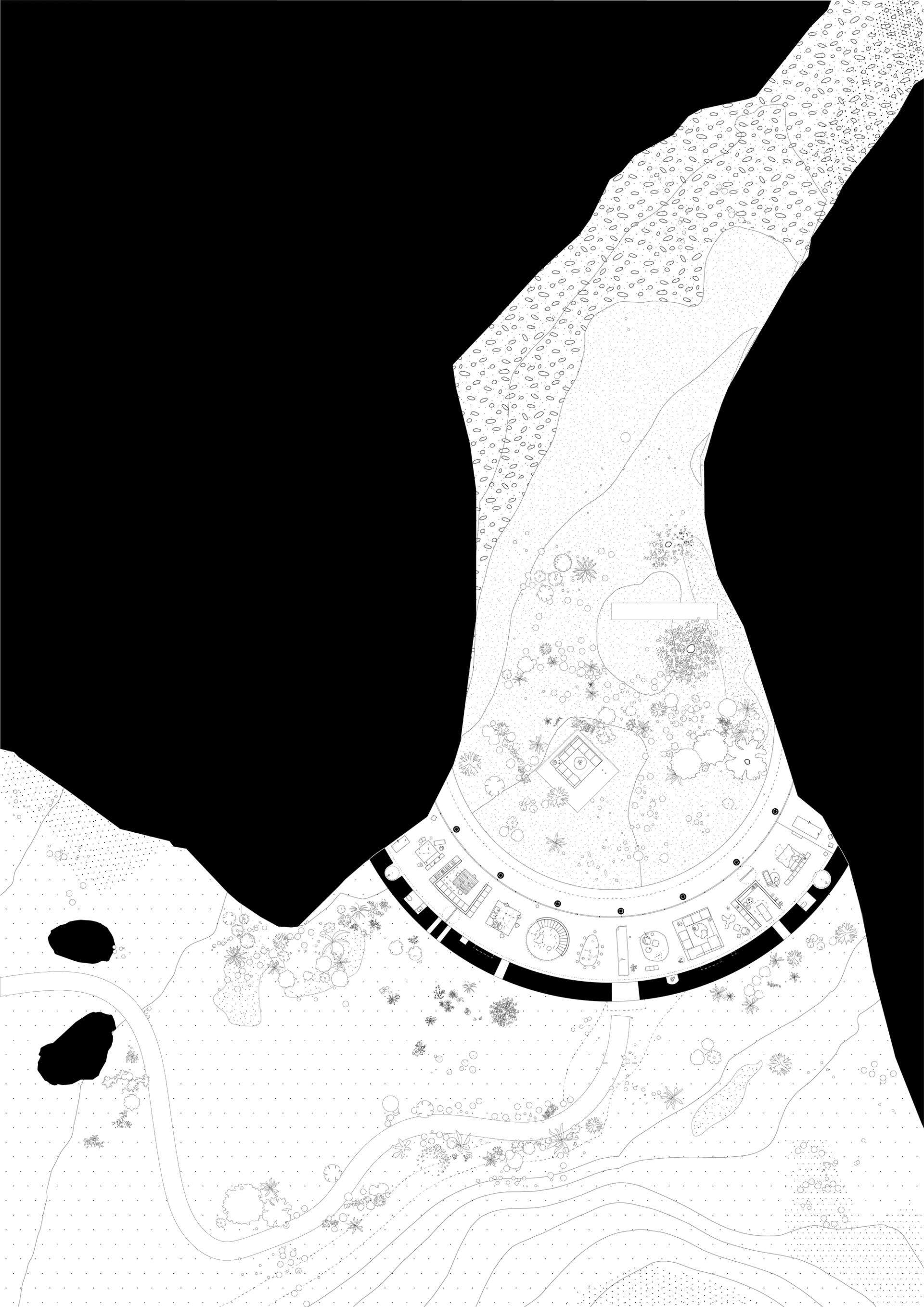
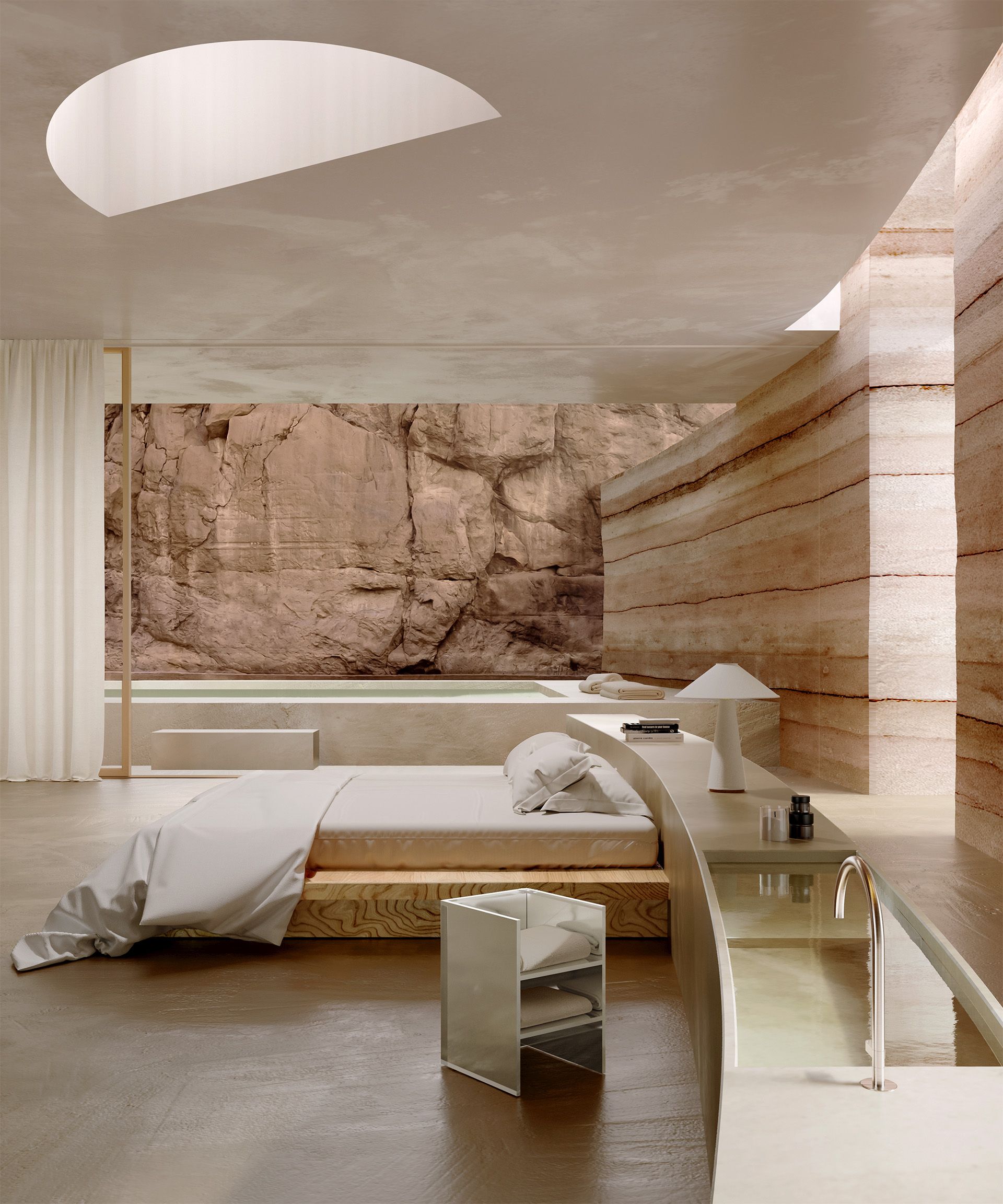
Reimagining Saudi Living
Privacy and protection are two essential aspects of Saudi houses. The opaque facades of this architecture are not only meant to conceal the intimate life but also to shield its users from the unforgiving climate. A compact house blocks views but also works as a refuge from the sun and wind. For centuries, local architecture has relied on patios to create shaded areas where rooms could be ventilated.
The Sundial House incorporates the inherited cultural traditions and reimagines them with a contemporary design. The floor plan unfolds in a semicircle until it reaches the rocks on the plot. In this way, the house becomes a limit between the open land and the intimate life, yet a physical connection between the massive stones. The compact exterior facade follows the tradition of privacy, enclosing a piece of desert to claim as its own. This outdoor area is conceived as the traditional patio of Saudi houses. In the seclusion of this space, the house's internal facade opens entirely through ceiling-to-floor windows.
Inside, the programme is distributed in a succession of interconnected rooms. Private areas are not interpreted as separate quarters but as loose elements that emerge on the open plan to offer different functionalities, like the prayer room and office. The two bedrooms are laid out spaciously at both ends of the house, meeting the rocks which act as the very walls of these spaces.
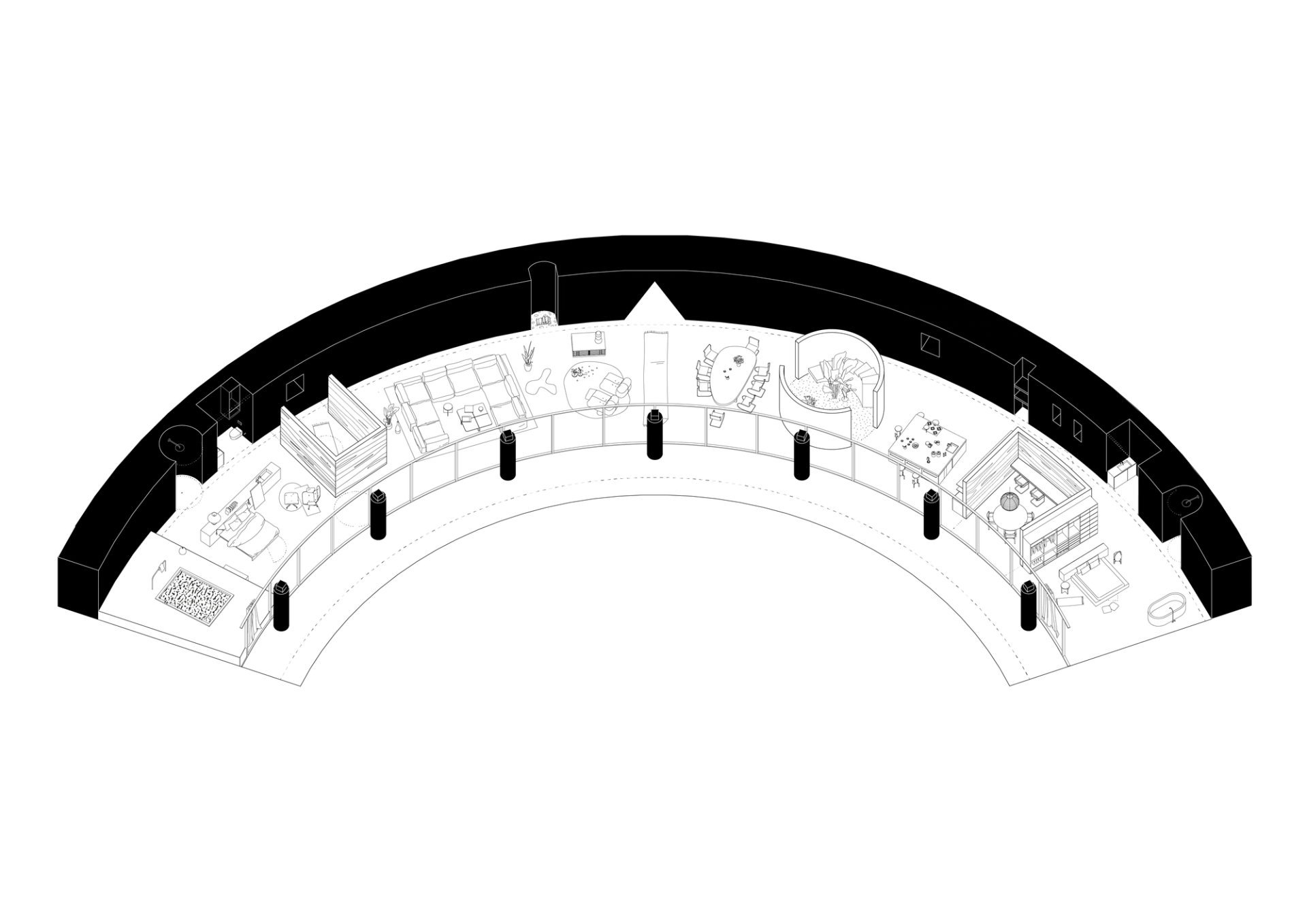
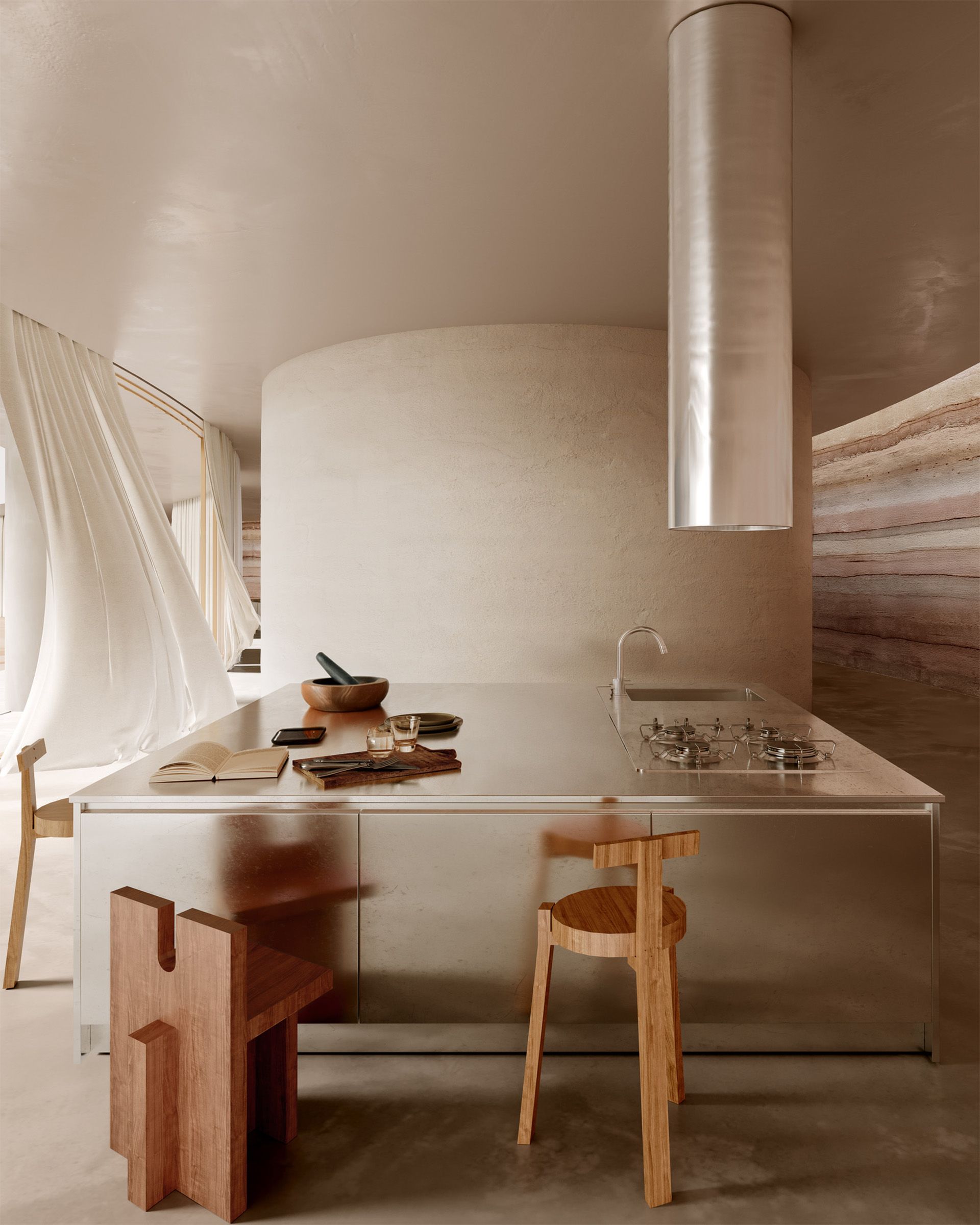
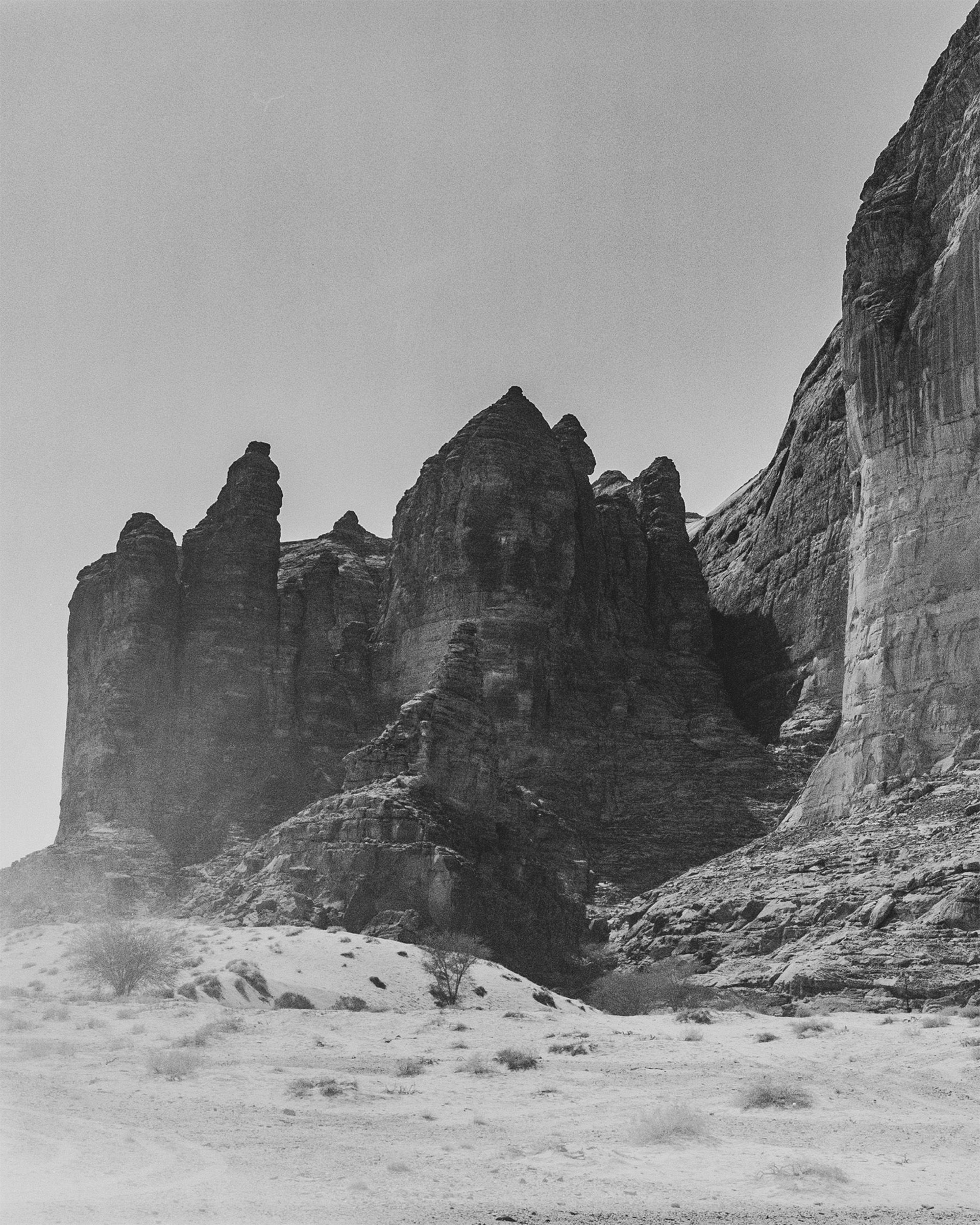

Sustainable Traditions, Ancient Techniques
Because the plot where we were working had no built context, repurposing an existing structure wasn't an option. Instead, we looked to traditional building techniques to find a sustainable answer. The Sundial House is built with kilometre-zero materials, which we used to create a one-meter-wide rammed earth wall. The thickness of this external facade allowed us to carve storage spaces and other functionalities in the house's interior while improving the construction's thermal inertia. By incorporating the sand and rocks found on site into the building, the house integrates into the landscape through its materiality.
Rammed earth is a construction technique that uses compacted natural materials like earth and gravel to create load-bearing walls. This method has been used for millennia in this region and by many civilizations. Today, rammed earth becomes an example of how we, as architects, can benefit from the accumulated knowledge of local traditions, embracing them to find more sustainable building solutions.
