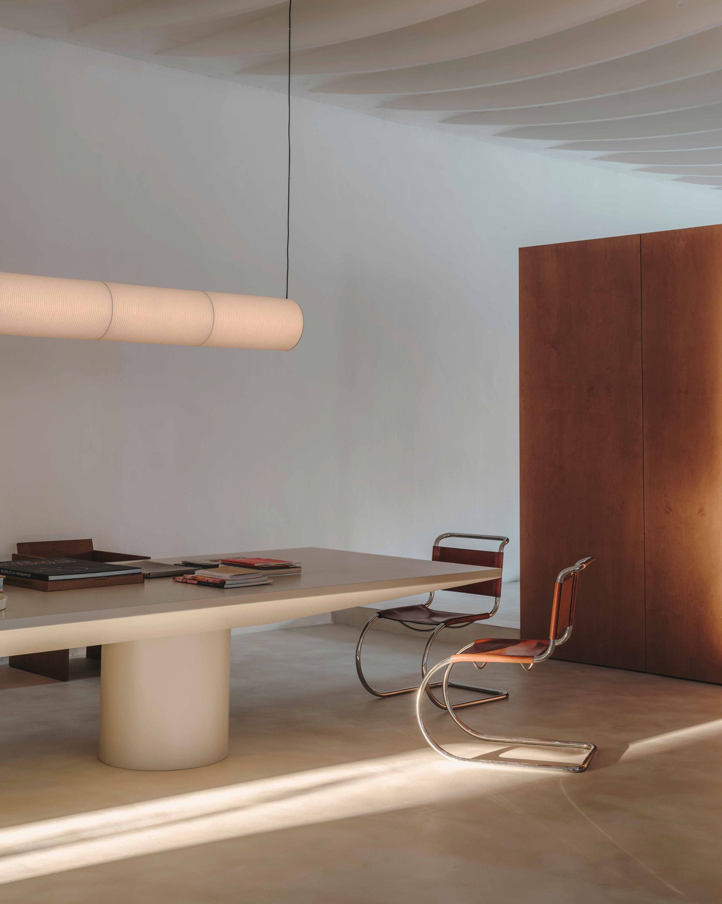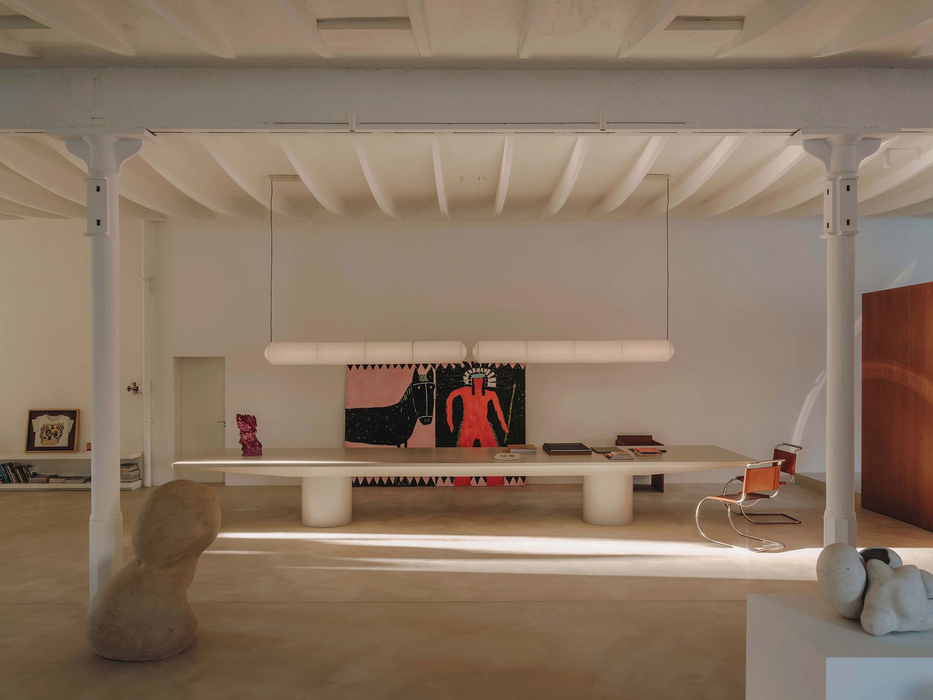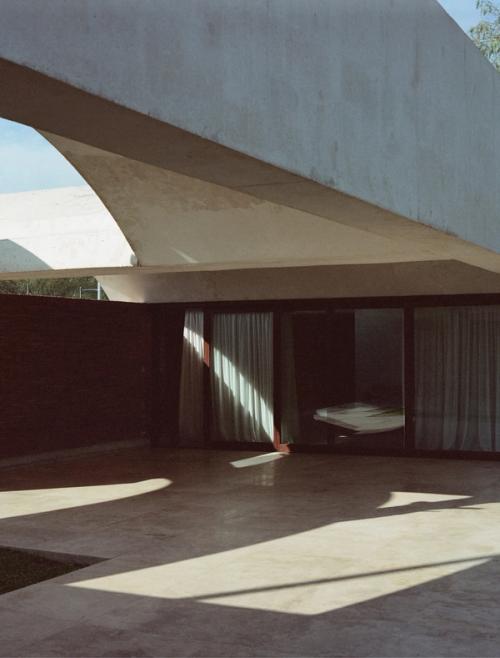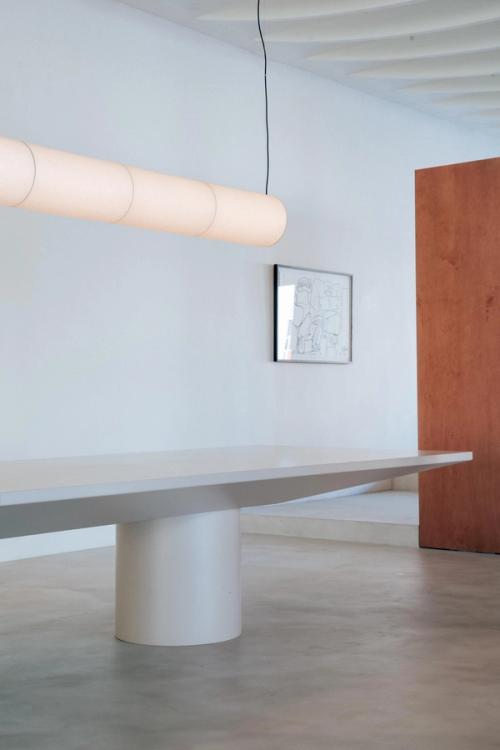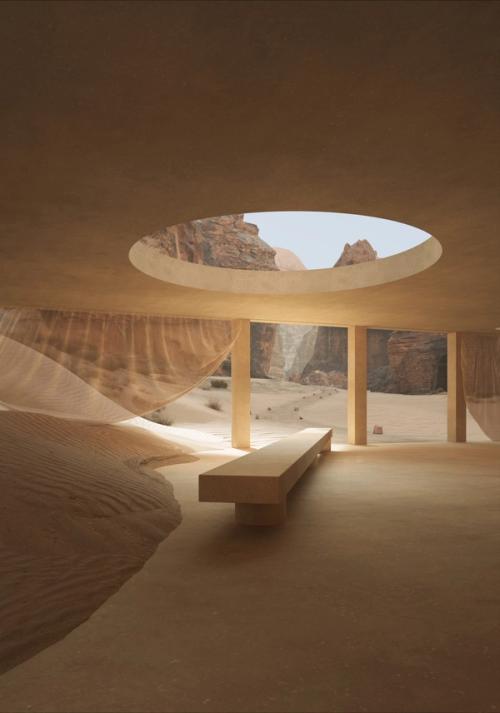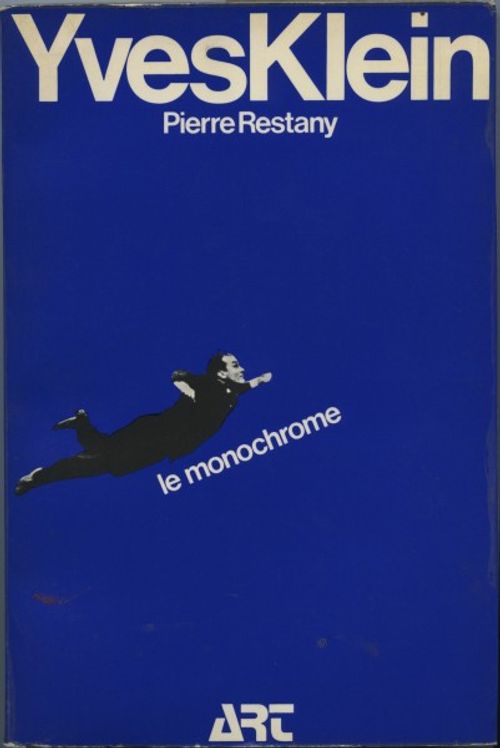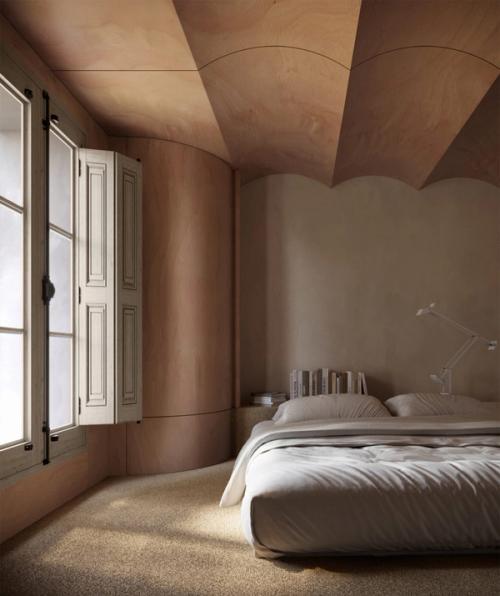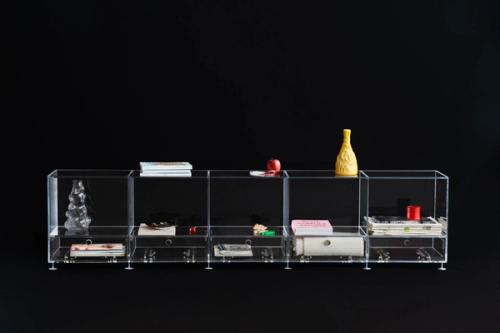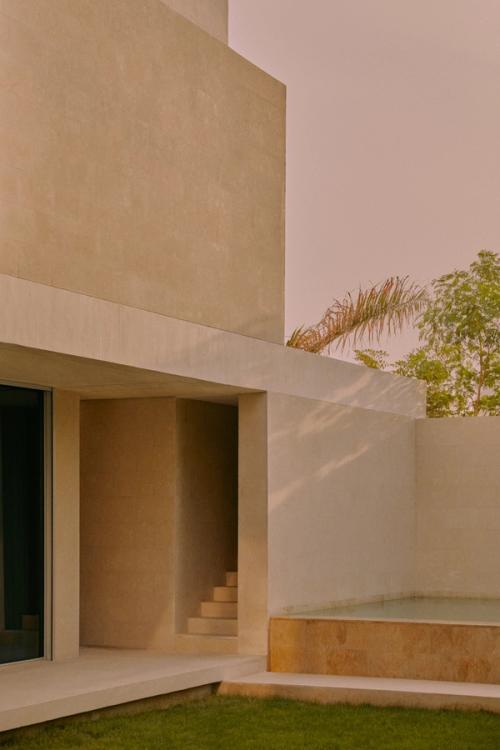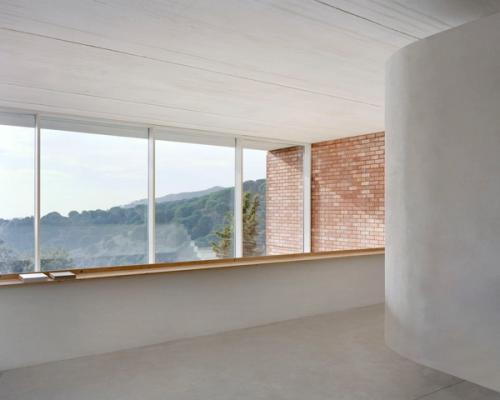Vasto Gallery
Donald Judd considered his art foundation in Soho as a place where his and the works of others could be appropriately preserved. When discussing his efforts in creating spaces dedicated to accommodating art, he said it was “a concern second only to the invention of my [his] work” (1). This statement sets an example of the importance of architecture in art from the point of view of an artist. But what happens if a place is not only envisioned to preserve or exhibit art but also as a place to live?

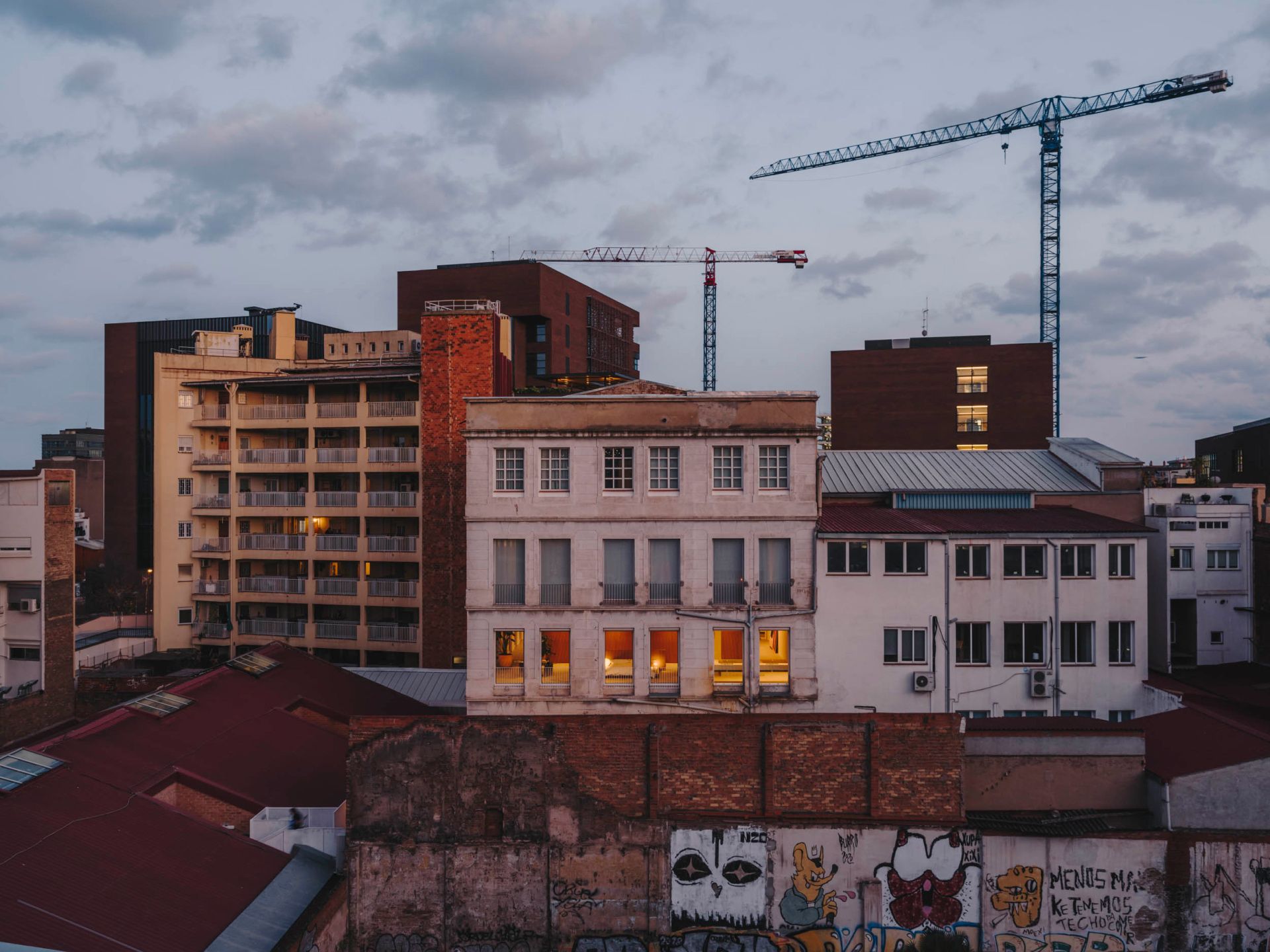
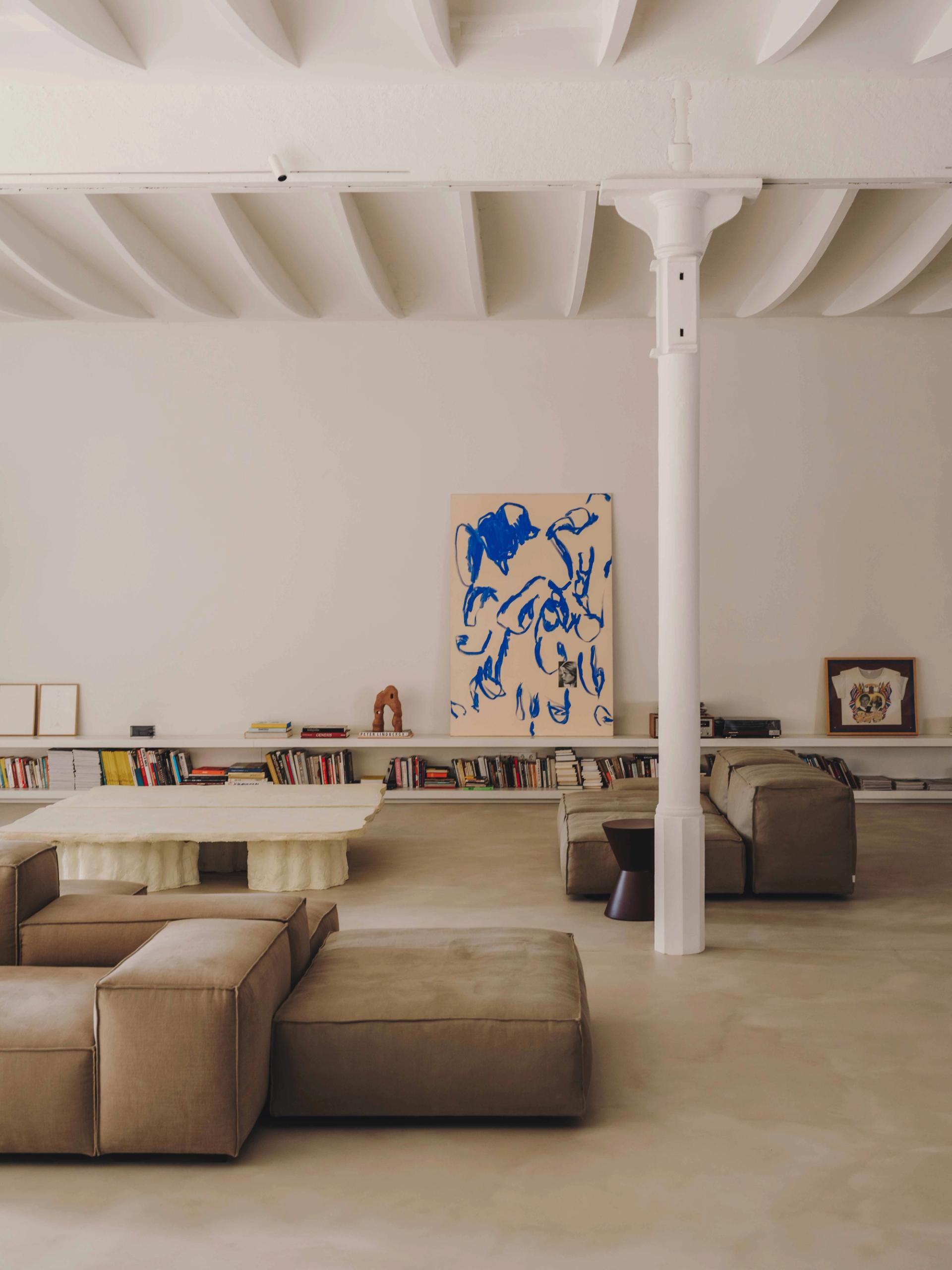
Poblenou is an old neighbourhood in Barcelona whose proximity to the sea and low land prices made the area attractive for factories and industries during the 18th century. This process led the site to consolidate as the city’s industrial district over time. However, during the 60s and 70s, de-industrialization took place, and vacant buildings sprung up, giving room to Barcelona’s new creative hub.
In this setting, the client found a unique industrial space to set up their home and the art gallery they run. The flat features a single generous and diaphanous space with windows on three of its walls and an open plan only interrupted by two rows of steel columns. Its peculiar ceiling reproduces the local construction techniques developed during the 19th century by Catalan architect Joan Torras, who introduced beams of equal strength reinforced by a ceramic core and a vaulted shape.
↓ The image below shows the work of architect Rafael Guastavino, a disciple of Joan Torras, and a perfect example of how this vaulted technique ruled in those times.
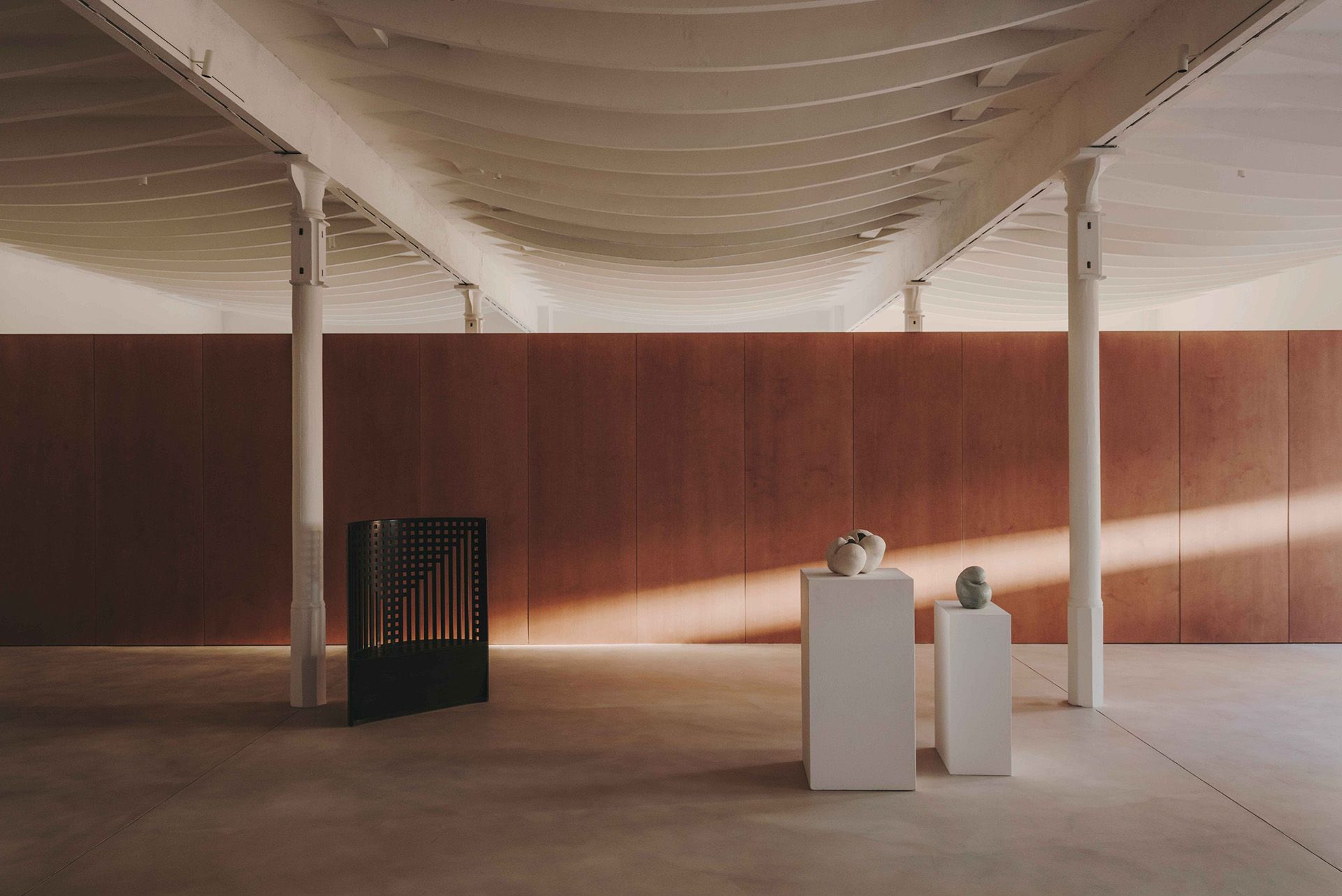
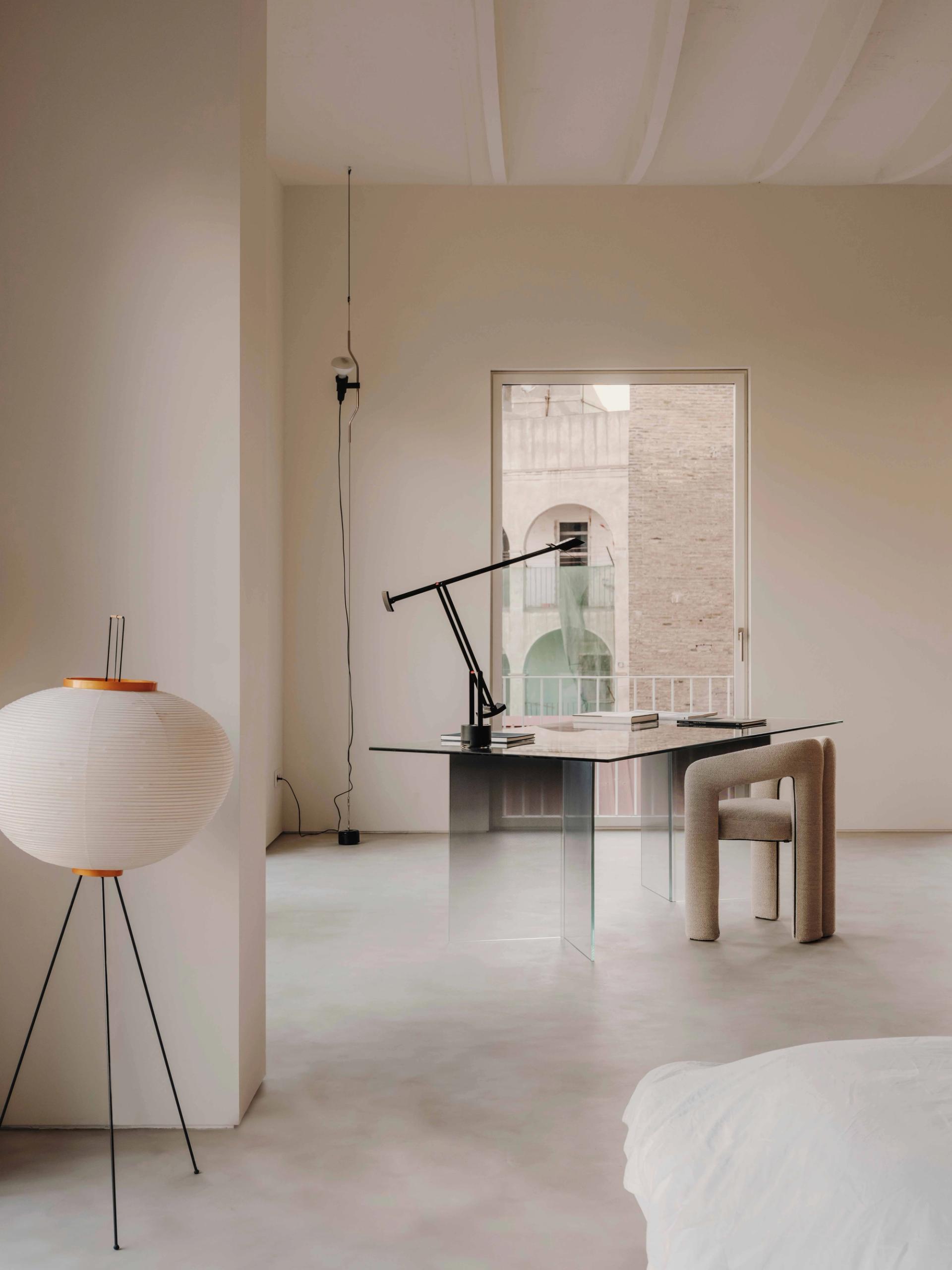
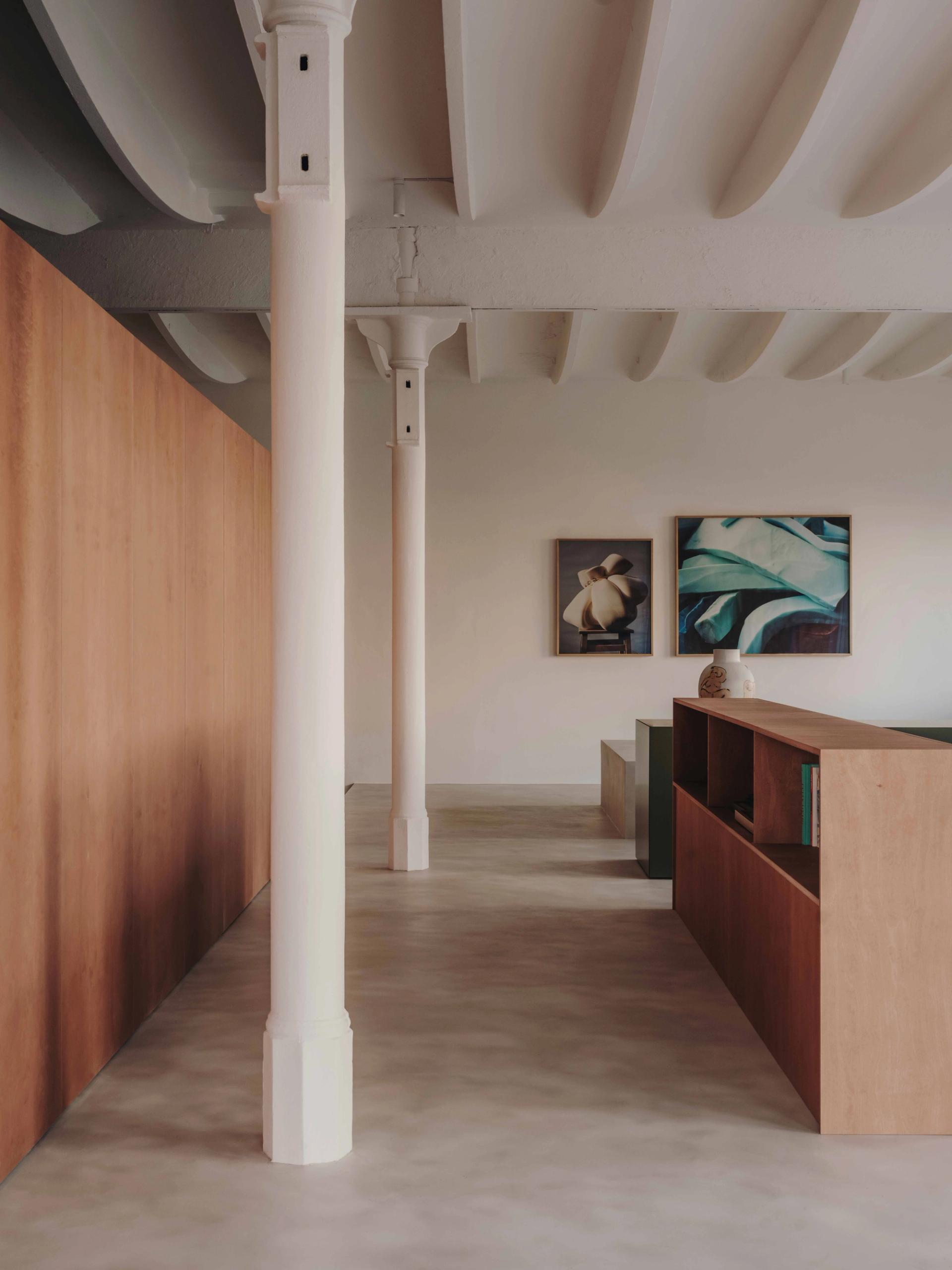
Acknowledging that the strengths of the apartment lie in its light, spacious atmosphere and distinctive structure, the project follows the simple premise of reducing the spatial divisions to a minimum. Thus, the floor plan is split in two: a private and public area, with the latter acting as a living room and exhibition space. To emphasize lightness and fluidity, these areas are divided by a service core detached from walls and ceiling. Built in wood, this central volume stands out not as a wall but as a free-standing element that allows one to perceive the space as a whole.
The living area is a flexible room with only two fixed pieces: an 8-meter-long stainless-steel kitchen counter and a long off-white table along the opposite wall. The rest of the room spans uninterrupted, allowing the exhibition space to adopt different configurations.
Even though smaller in size and different in its use, the private room follows the boundless premise of the project too: bedroom and bathroom are merged into a single unit, where the bed, bathtub, and sink become loose elements within the room. A shower, a walk-in closet and a toilet are accommodated at the core.
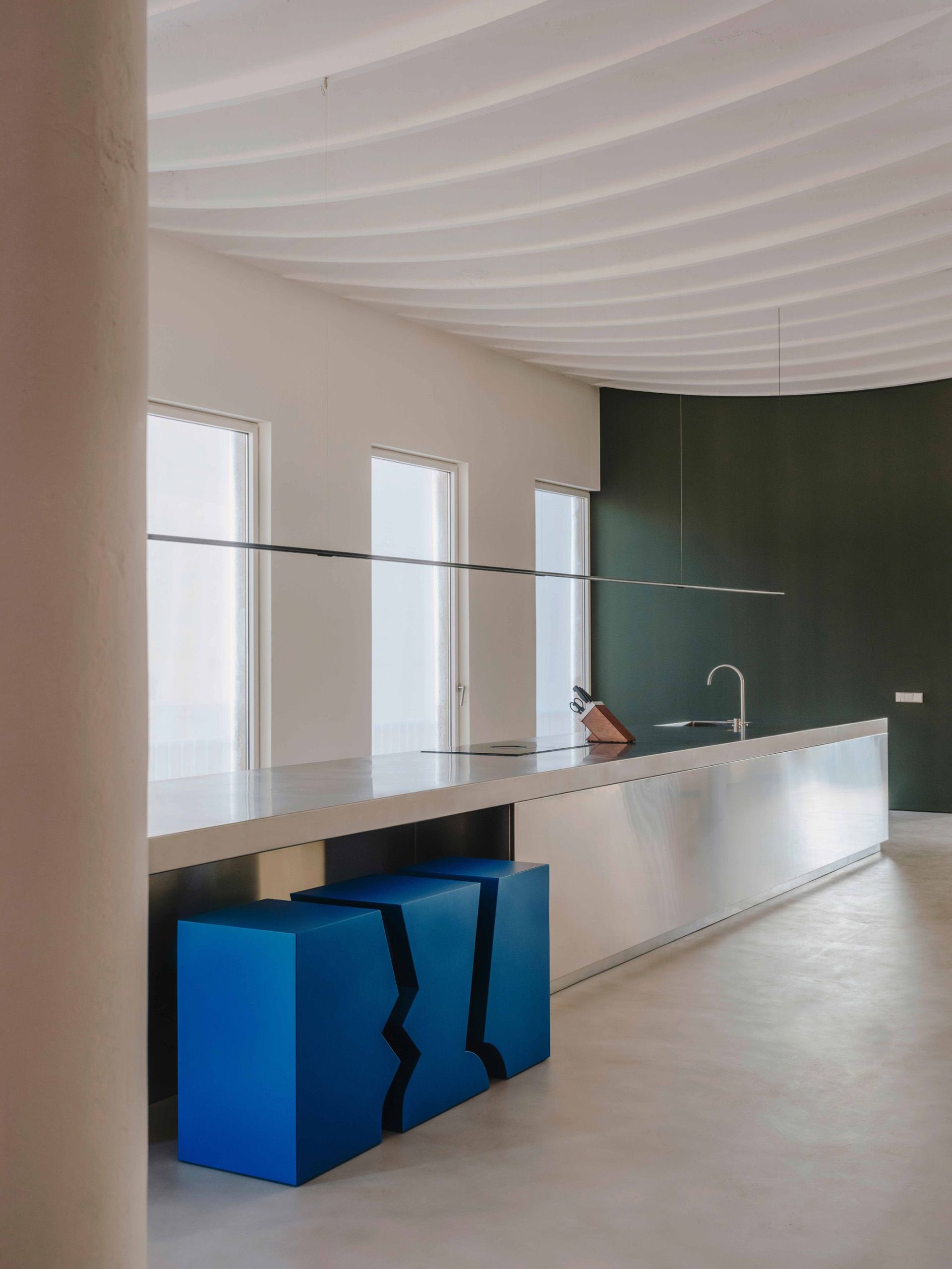

The intervention encompasses two distinct actions. One is the restoration and enhancement of the existing qualities of the space through construction work. The other involves the design of site-specific interior elements offering new capacities.
These elements include the kitchen counter and long table, uniquely designed for this project. The bathtub, shower, and sink were handcrafted in situ for the private area. Additionally, as part of an ongoing collaboration with VASTO Gallery, we invited designer Sara Regal to work on the site as part of a residency for the gallery. During this process, Sara re-used a considerable amount of the construction’s waste materials to create a large coffee table for the space. Once the table was finished, the collaboration was extended, bringing VASTO and Mesura to commission the first exhibition of the space to Sara Regal.
In this way, the project’s interior design is reinterpreted as a constellation of unique objects detached from the apartment’s limits. These elements contrast with the white-washed walls and light-wood furnishing to emerge as accents of colour and form, weaving a cohesive and contemporary identity throughout the project, drawing focus to the pieces and artwork.
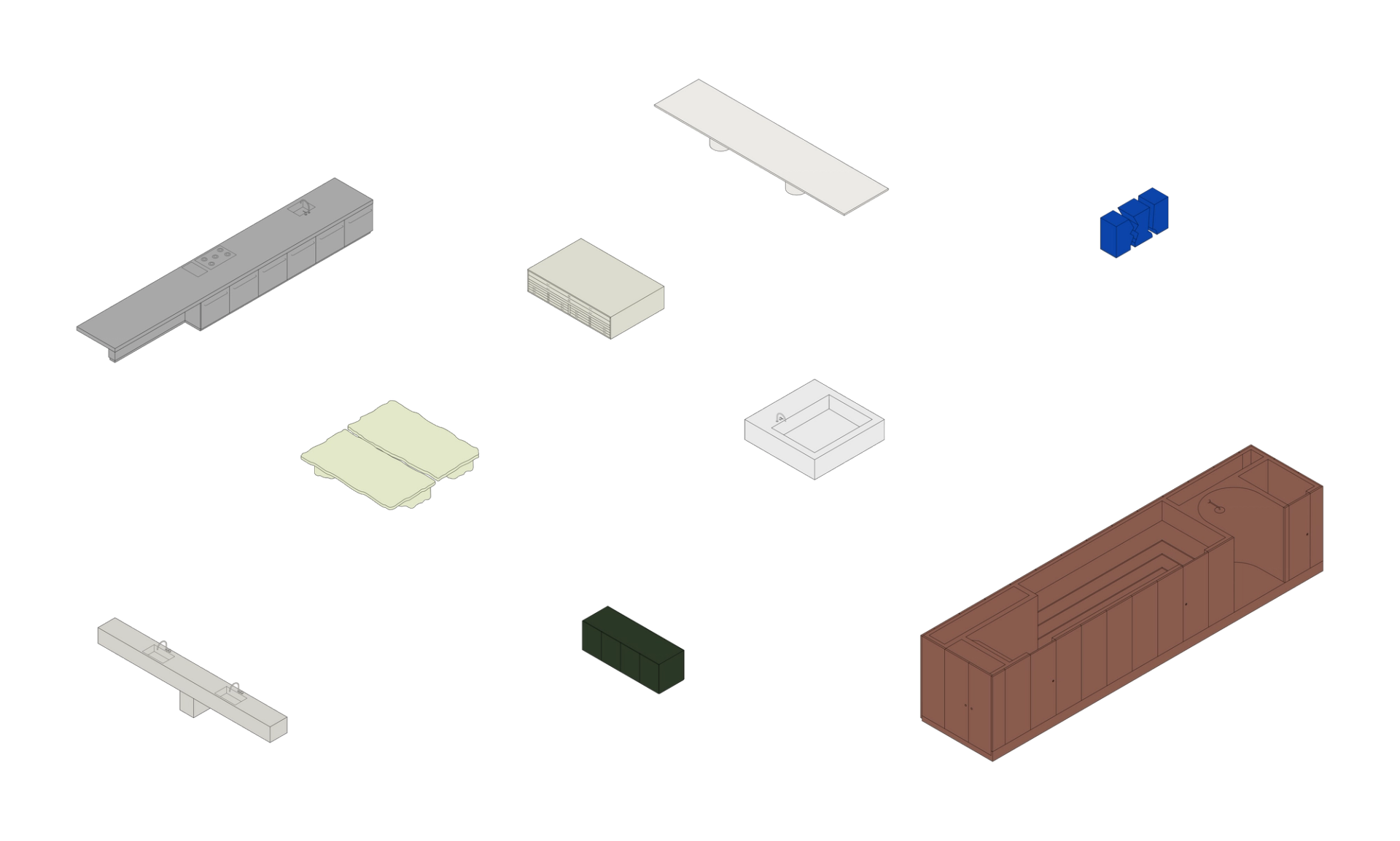
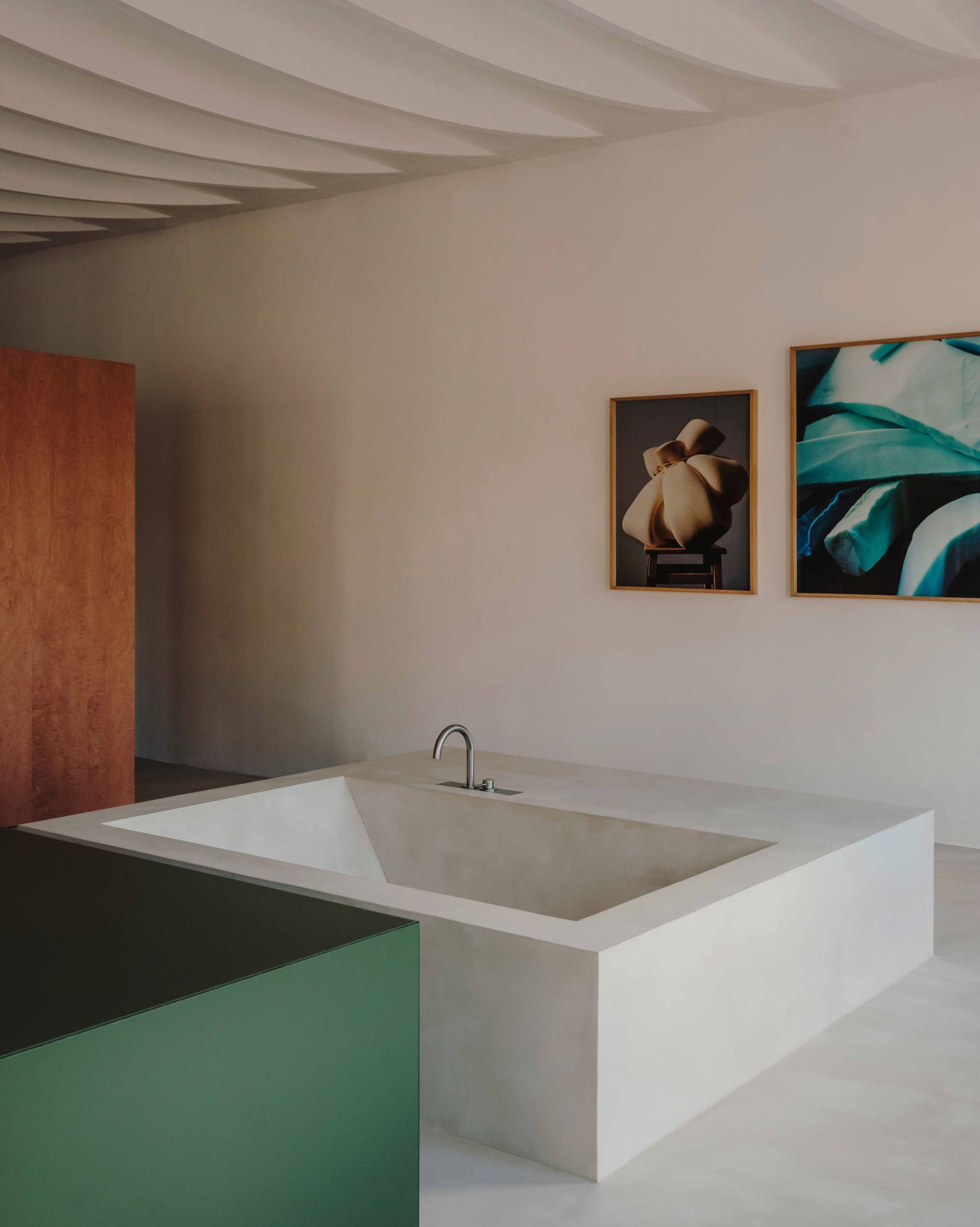
Private
Salva López
