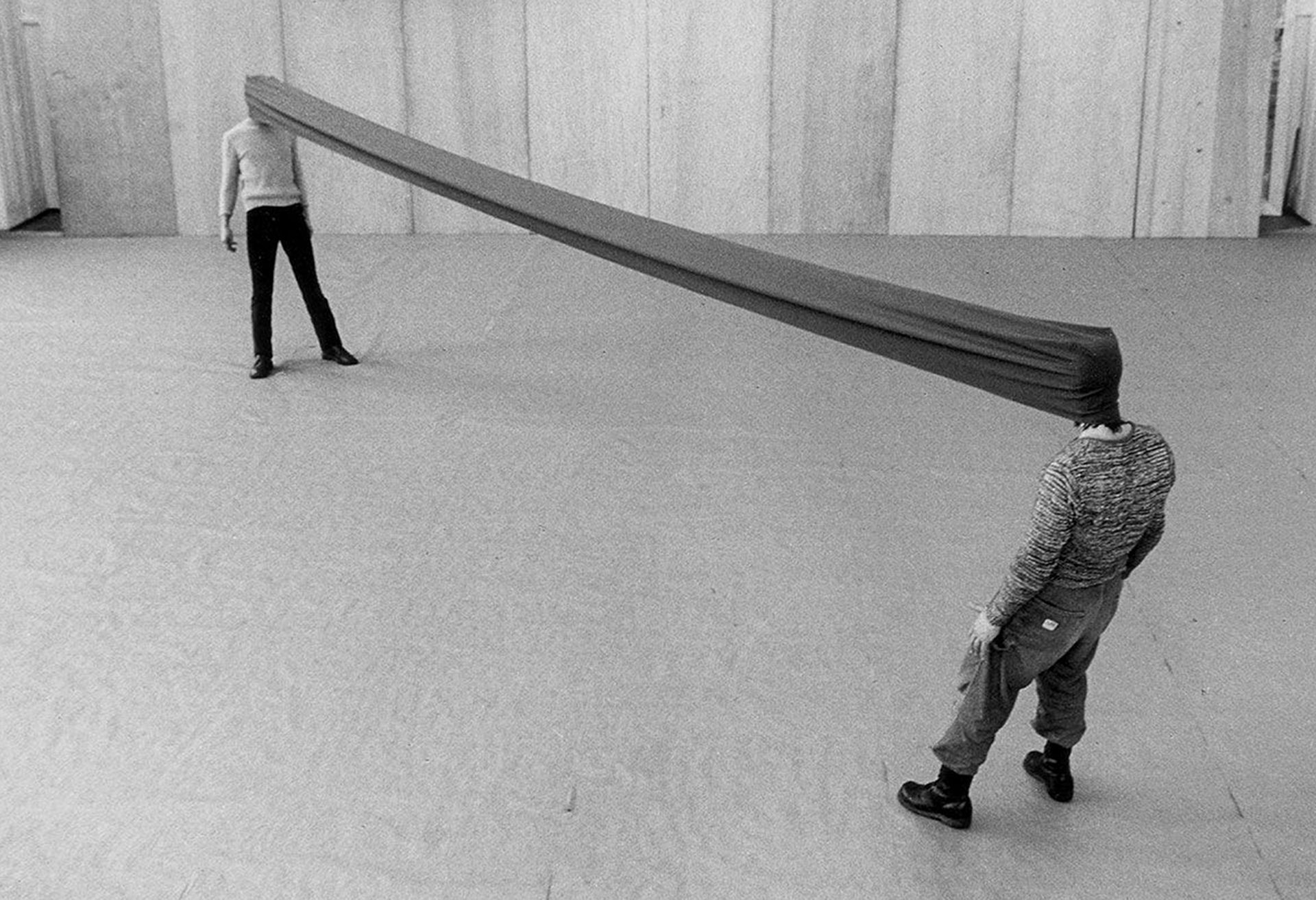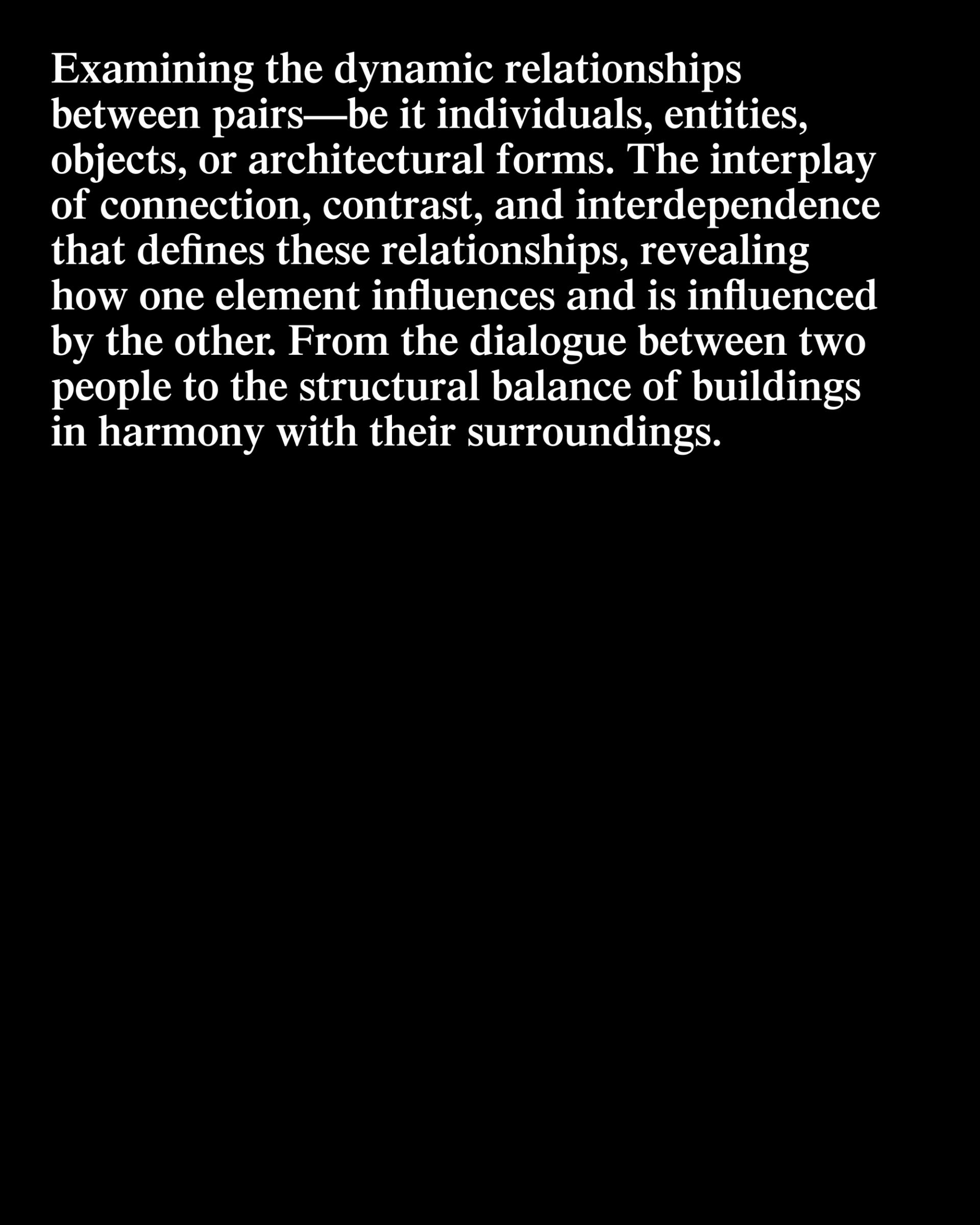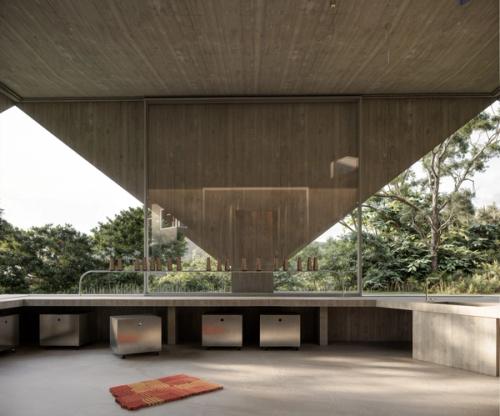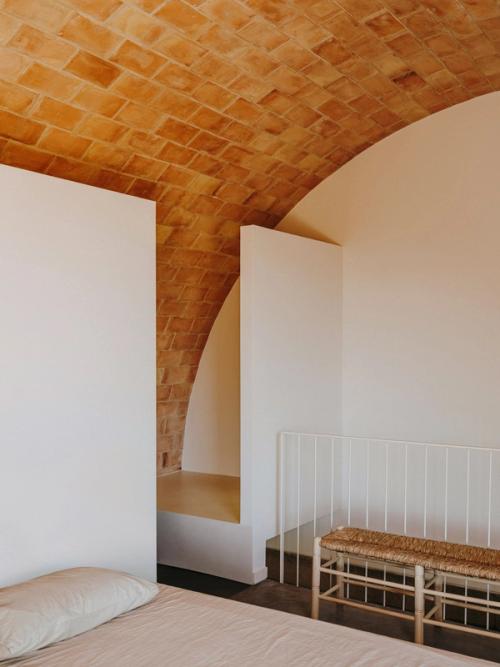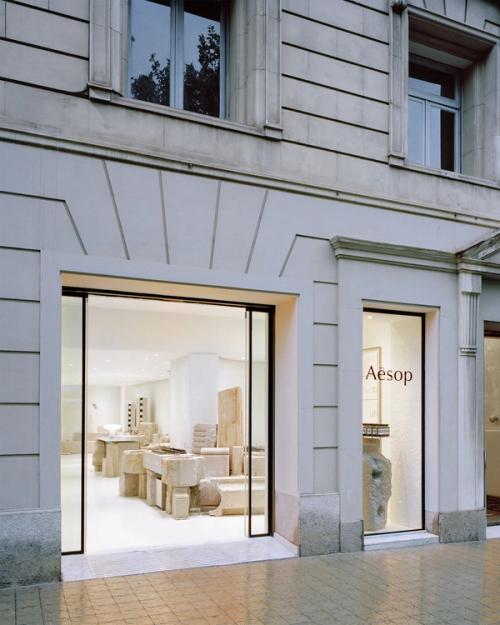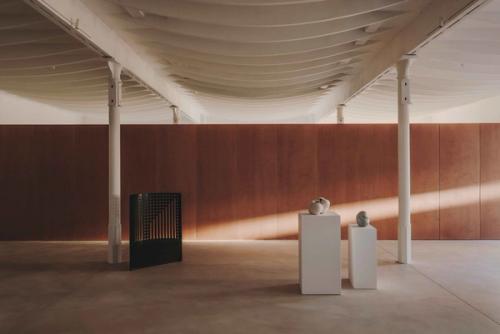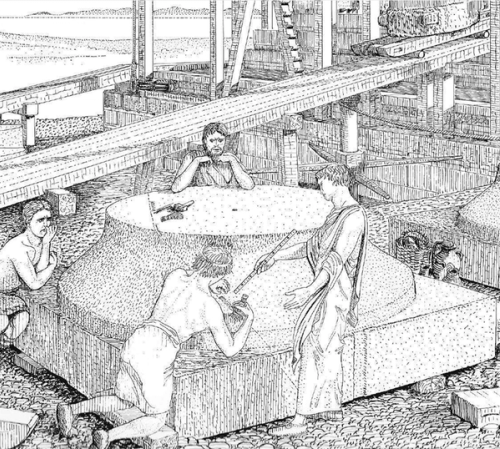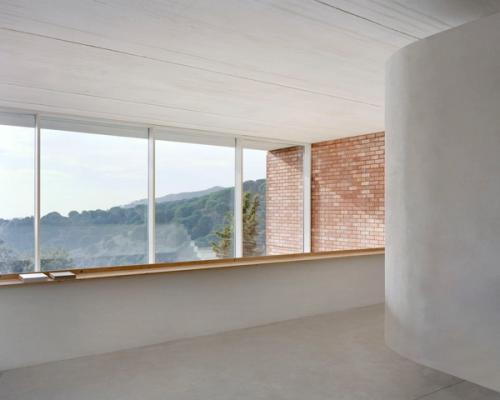Atelier LC
Two new volumes transform a family home on the Costa Brava into a secluded creative hub. Designed for artist and designer Lorena Canals, two pavilions introduce new spaces for artistic residencies and guests while exploring an architecture that is both functional and sculptural.
Watch with sound here.

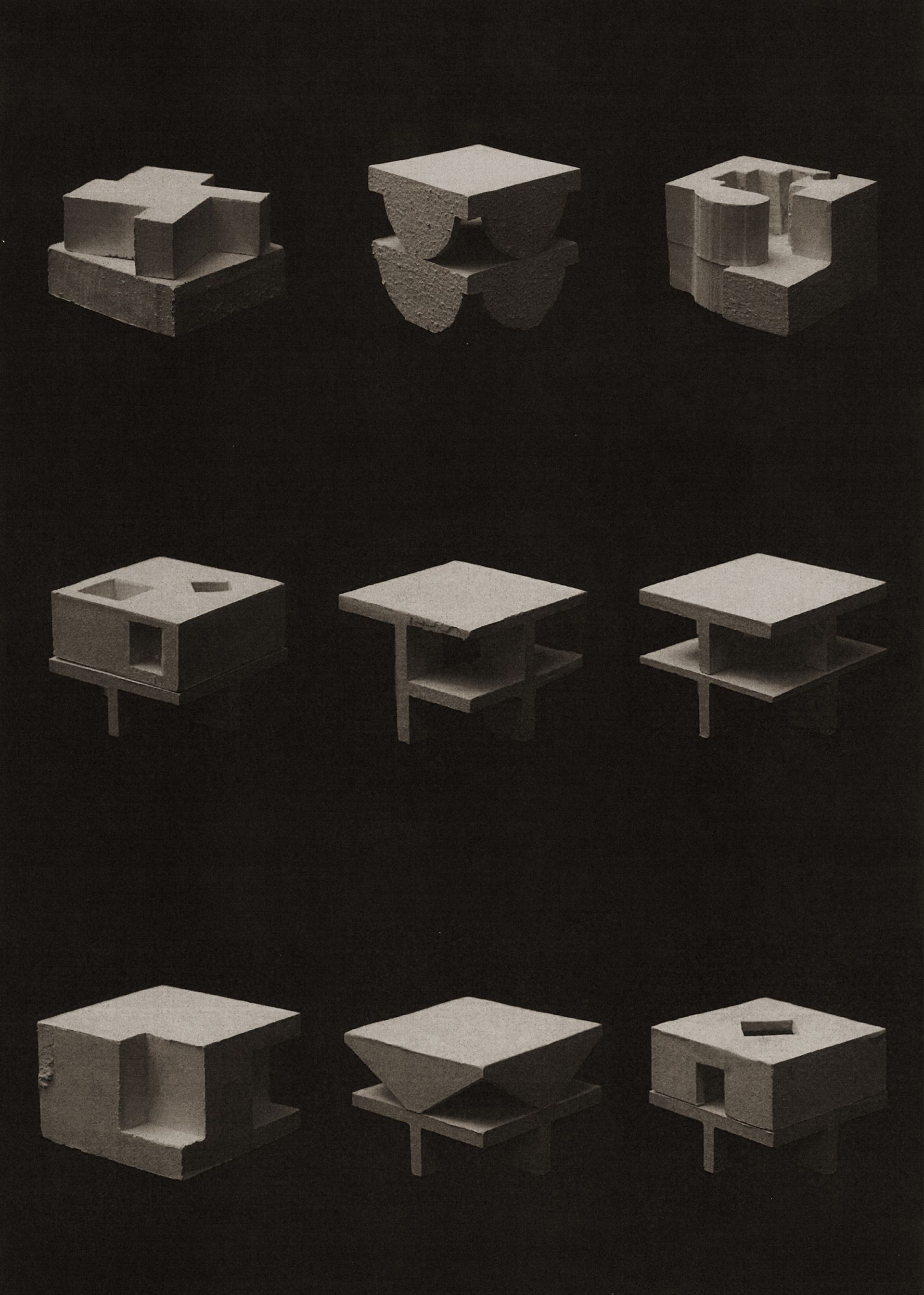
New Additions: Independent Yet Connected
When thinking about house extensions, we often imagine knocking down walls and creating extra rooms. But what else might be possible when introducing new functions?
With this question in mind, we took on a project for designer and artist Lorena Canals and her family in the coastal town of Sant Antoni de Calonge. They asked us to design two independent apartments for their daughters and another space for Lorena's atelier, for which they had acquired the neighbouring plot. It was important for them that the new additions had an iconic, sculpture-like presence while still being somehow linked to the existing house.
Taking advantage of the generous plot, we proposed designing two independent pavilions laid strategically throughout the garden. Focusing on creating a simple yet iconic design, this project proposes a delicate interplay of tension between the three volumes, transforming the garden into a cohesive architectural ensemble.
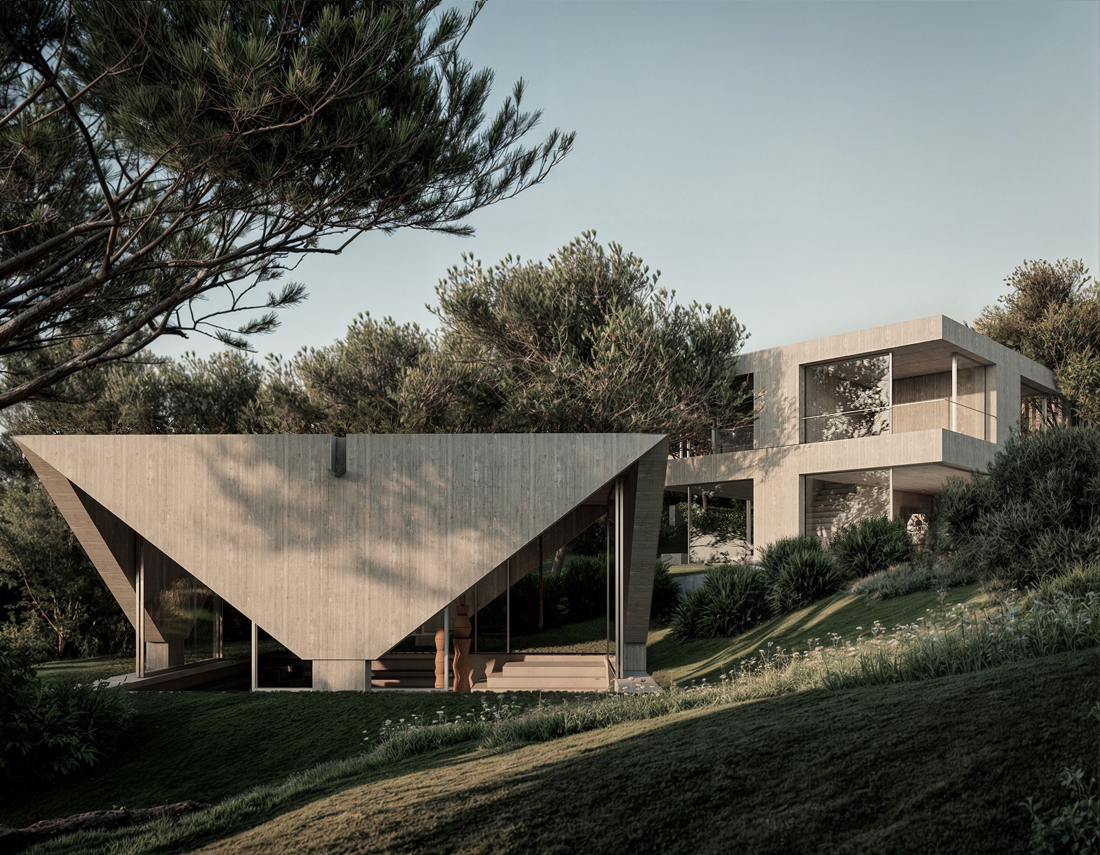
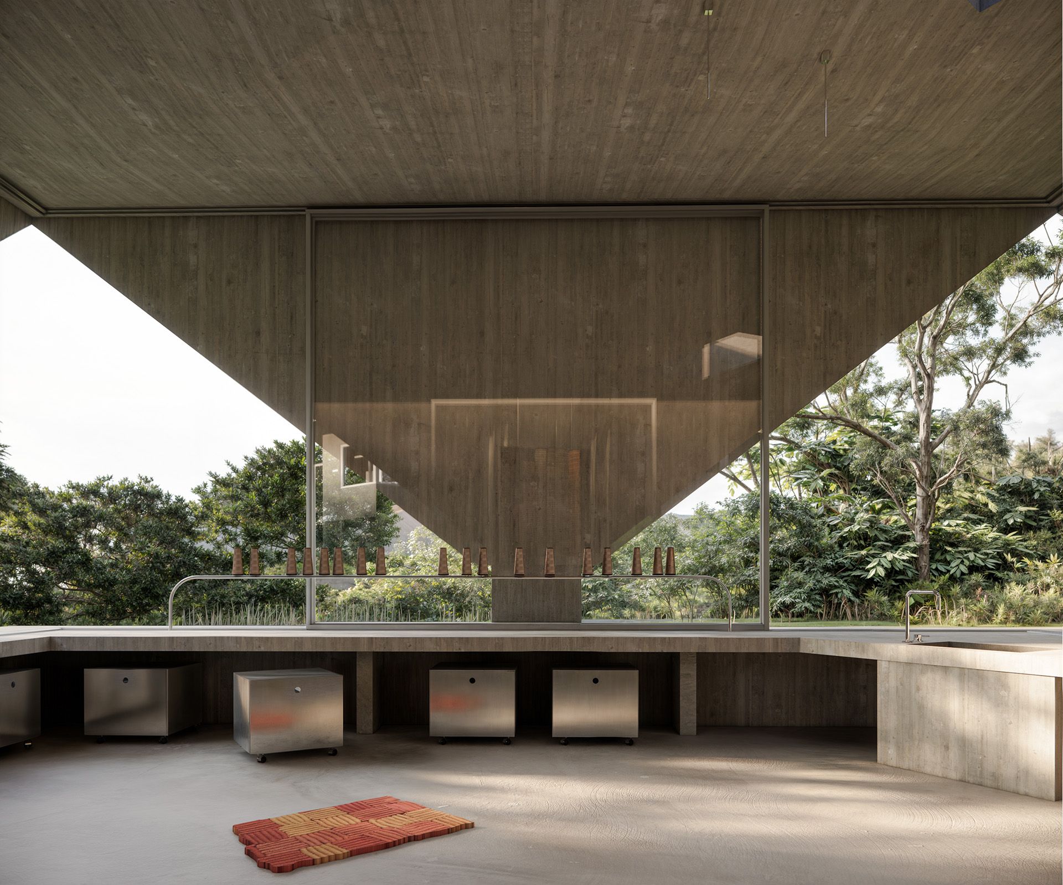

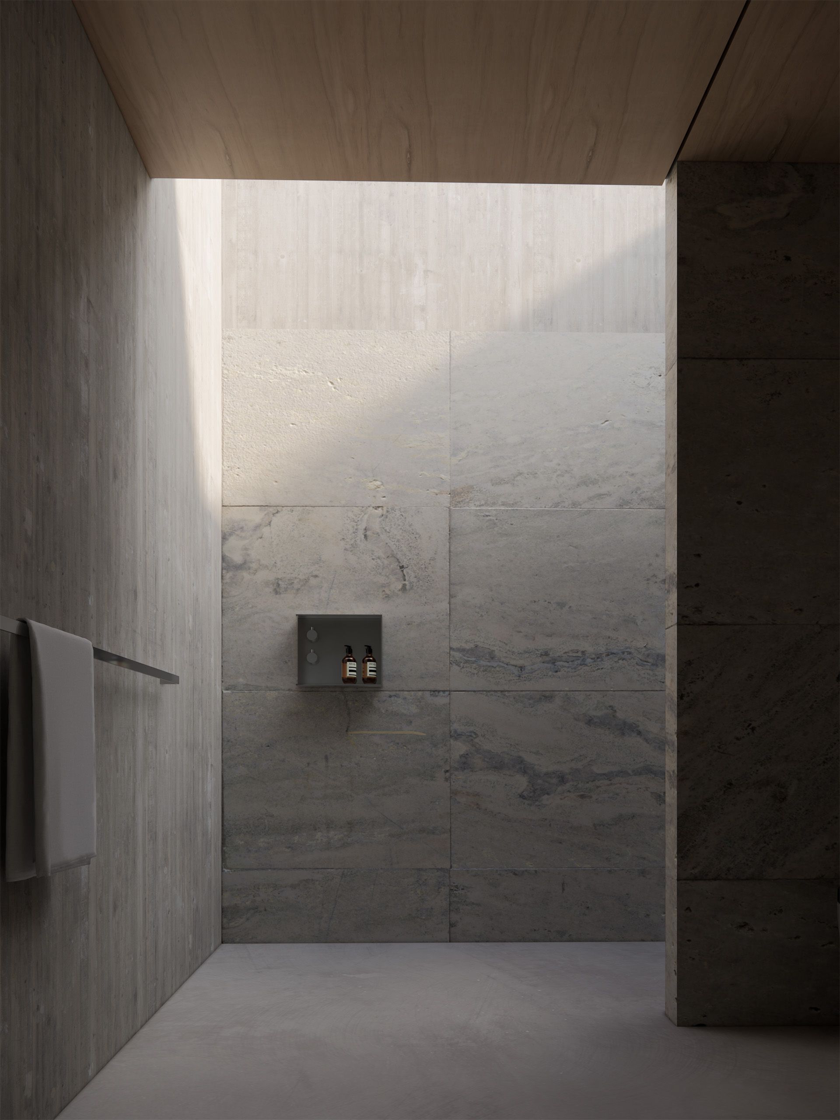
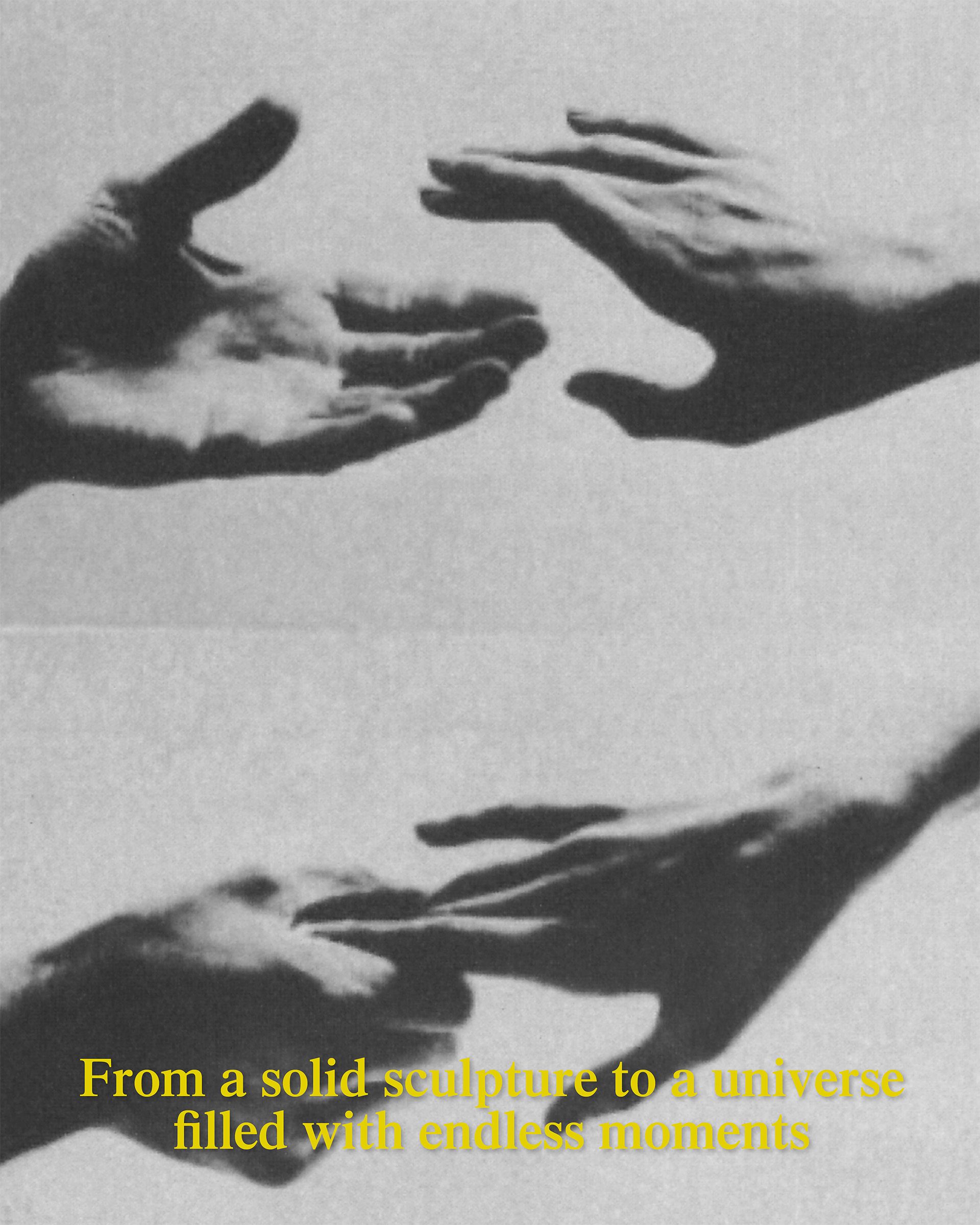
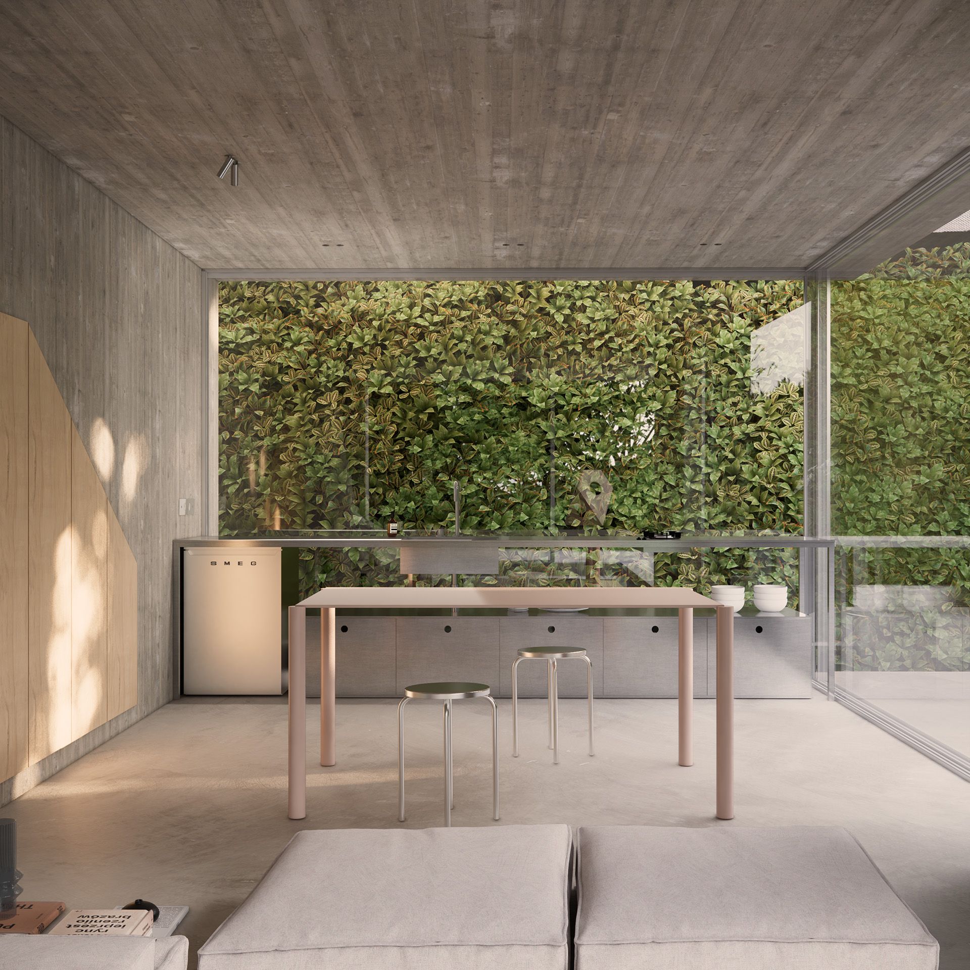
![mesura, studio: [object Object] (Slide 1)](https://cdn.sanity.io/images/xgk7j7tp/production/1d2d543a1fff547ccddebf5e031a37f3f76c0727-1920x2400.jpg?w=1920)
![mesura, studio: [object Object] (Slide 2)](https://cdn.sanity.io/images/xgk7j7tp/production/5c1601b9506537ec86e5a3bbc8eb2f8838121000-1920x2400.jpg?w=1920)
![mesura, studio: [object Object] (Slide 3)](https://cdn.sanity.io/images/xgk7j7tp/production/5029bd82fc0698875ba7dc6ee086da2ffce3aea1-1920x2400.jpg?w=1920)
![mesura, studio: [object Object] (Slide 1)](https://cdn.sanity.io/images/xgk7j7tp/production/e4b0dd523b42f2b3a4044ea69df9feac602403db-1920x2400.jpg?w=1920)
![mesura, studio: [object Object] (Slide 2)](https://cdn.sanity.io/images/xgk7j7tp/production/627dc0521b420e66bc5b42db1ef72455743efc95-1920x2400.jpg?w=1920)
![mesura, studio: [object Object] (Slide 3)](https://cdn.sanity.io/images/xgk7j7tp/production/1ddc4b632e50095420f605e444405593a22bbf56-1920x2400.jpg?w=1920)
![mesura, studio: [object Object] (Slide 4)](https://cdn.sanity.io/images/xgk7j7tp/production/2b3387fbb2f95ab61c320aae5458993b2d3bef18-1920x2400.jpg?w=1920)
